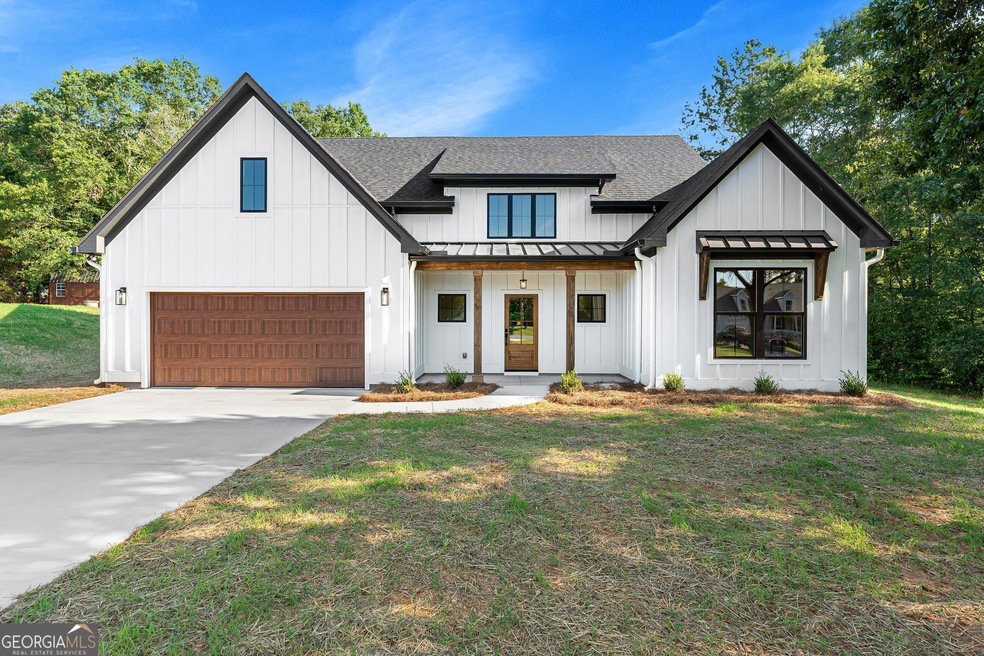BRAND NEW AND WAITING FOR YOU! Looking for the peacefulness of the country with neighbors close enough to wave to as you take a leisurely stroll or out tending to the lawn? Search no more, 221 Highland Ridge Drive is the place for you! Nestled in the charming, well-established Highland Ridge Subdivision, this 2053 sq ft, 3 bedroom/2 bath modern farmhouse, beautifully crafted by Stillwater Homes of Georgia, LLC exudes country charm with sophistication and functionality. Exterior noteworthy features include fiber cement siding & MiraTEC trim for longevity and ease of maintenance. Stained wood columns and tongue and groove porch ceilings, along with standing seam metal front porch roof accents add to the custom character of the home. Once inside, you are greeted by the picturesque scene of the rear landscape through magnificent arrangement of windows adorning the wall of the great room. The open concept great room with vaulted/beamed ceiling, kitchen/dining area is ideal for entertaining family and friends. Plenty of granite counter space to explore your culinary genius, as well as ample pantry space to store all of your small kitchen appliances. The master ensuite features a zero-entry shower with exquisite style. Need a little extra storage? This home has it covered with additional attic decking located above the attached 2-car garage. Enjoy the sights and sounds of nature from the covered back porch overlooking the back landscape spacious enough for a future firepit, pool, and/or garden! What are you waiting for, come and see!







