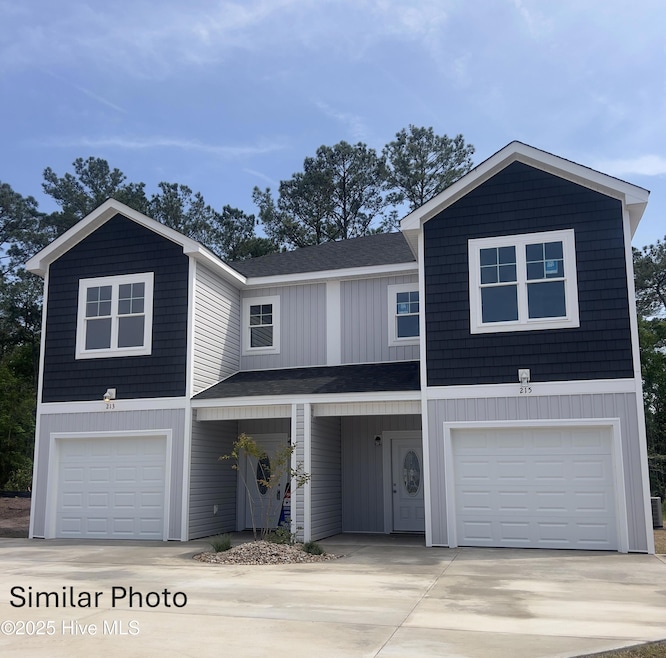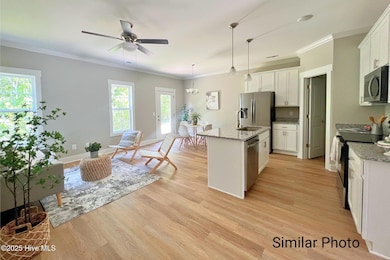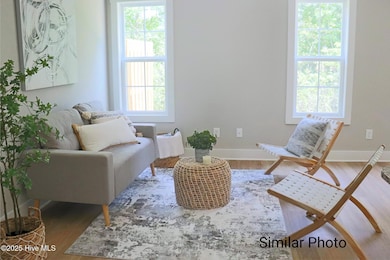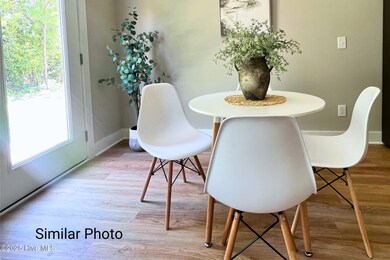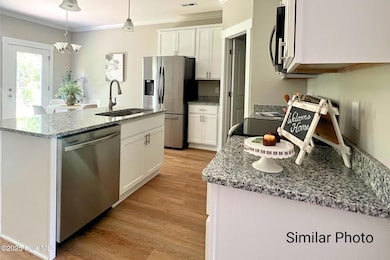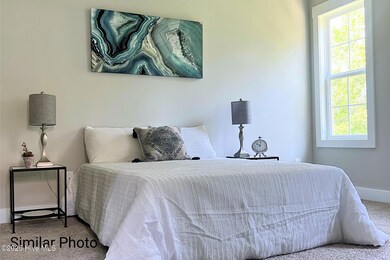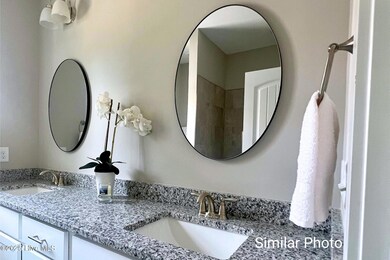221 Holly Sands Loop Holly Ridge, NC 28445
Estimated payment $1,902/month
Highlights
- Porch
- Patio
- Luxury Vinyl Plank Tile Flooring
- 1 Car Attached Garage
- Kitchen Island
- Walk-in Shower
About This Home
Welcome to this beautiful new townhome in SNEADS FERRY, perfectly situated right across from the entrance to MARSOC! This thoughtfully designed home blends comfort, style, and convenience, offering 3 bedrooms, 2.5 bathrooms, and a 1-car garage for plenty of living space. Nestled in a prime location near MARSOC, Stone Bay, and North Topsail Beach, you'll enjoy easy access to both work and leisure, with coastal living right at your doorstep. Step inside to find stunning flooring throughout the main level. The heart of the home and the kitchen is a chef's dream, complete with an island that features a breakfast bar, granite countertops, a spacious pantry, and stainless steel appliances including a refrigerator. Whether you're meal prepping or entertaining, this space has it all. A convenient half bath and an oversized storage closet add functionality. Upstairs, you'll find three generously sized bedrooms and two full bathrooms. The primary suite offers a walk-in closet and an suite bath featuring LVP flooring, a walk-in tile shower, dual vanities and a linen closet. The guest bathroom also includes LVP flooring and its own linen closet. An upstairs laundry room adds ease to your daily routine. With its unbeatable location and modern features, this townhome is your chance to experience the best of Sneads Ferry and coastal Carolina living. Schedule your showing today and make this dream home yours! Up to $5,000 Use As You Choose credit at closing with preferred Lender!
Townhouse Details
Home Type
- Townhome
Year Built
- Built in 2025
HOA Fees
- $20 Monthly HOA Fees
Home Design
- Slab Foundation
- Wood Frame Construction
- Shingle Roof
- Vinyl Siding
- Stick Built Home
Interior Spaces
- 1,558 Sq Ft Home
- 2-Story Property
- Ceiling Fan
- Combination Dining and Living Room
Kitchen
- Range
- Dishwasher
- Kitchen Island
Flooring
- Carpet
- Laminate
- Luxury Vinyl Plank Tile
Bedrooms and Bathrooms
- 3 Bedrooms
- Walk-in Shower
Parking
- 1 Car Attached Garage
- Garage Door Opener
- Driveway
Outdoor Features
- Patio
- Porch
Schools
- Dixon Elementary And Middle School
- Dixon High School
Additional Features
- 5,663 Sq Ft Lot
- Heat Pump System
Community Details
- Holly Sands Villas HOA, Phone Number (252) 599-1221
- Holly Sands Subdivision
- Maintained Community
Listing and Financial Details
- Assessor Parcel Number 436000338876
Map
Home Values in the Area
Average Home Value in this Area
Property History
| Date | Event | Price | List to Sale | Price per Sq Ft |
|---|---|---|---|---|
| 11/02/2025 11/02/25 | Pending | -- | -- | -- |
| 08/07/2025 08/07/25 | For Sale | $299,600 | -- | $192 / Sq Ft |
Source: Hive MLS
MLS Number: 100523803
- 219 Holly Sands Loop
- 157 Dixon Rd
- 000 Dixon Rd
- 706 Daniel Lindsey Ct
- 115 Sterling Dr
- 503 Stone Crab Ln
- 216 Sandpiper Place
- 222 Sandpiper Place
- 220 Sandpiper Place
- 207 Sandpiper Place
- 209 Sandpiper Place
- 205 Sandpiper Place
- 218 Sandpiper Place
- 211 Sandpiper Place
- 206 Dunn Rd
- 1784 N Carolina 172
- 386 High Ridge Ct
- 186 Everett Yopp Dr
- 308 Pilchers Branch
- 720 Ellabond St
