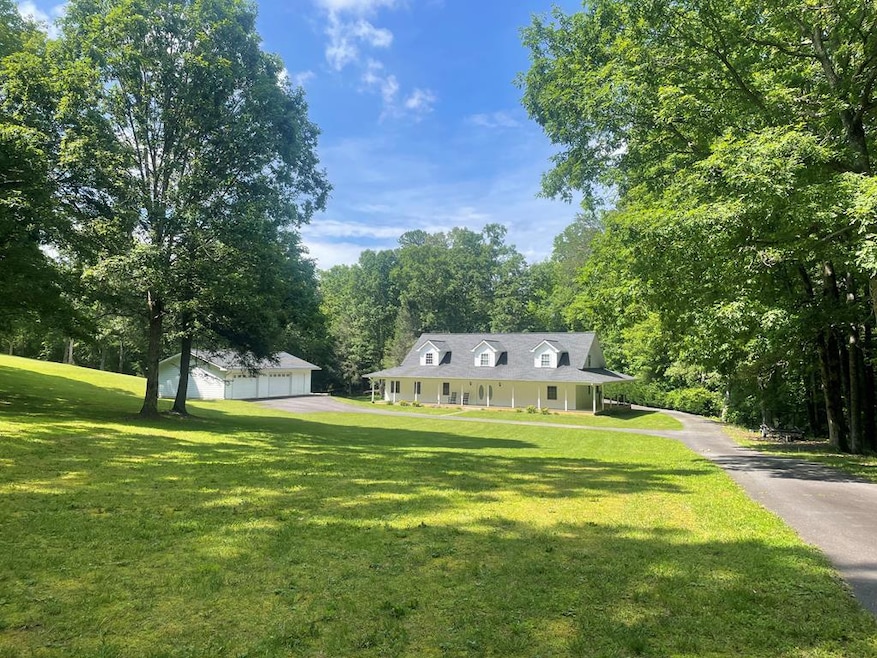221 Hunter Ln Marble, NC 28905
Estimated payment $3,031/month
Highlights
- 3.07 Acre Lot
- Deck
- Porch
- Andrews Middle School Rated 9+
- Wood Flooring
- Laundry Room
About This Home
This home is priced to sell! This beautiful inviting home is a must see! Constructed in 1999 and approx. 3,115 sq. +/- ft. on 3.07+/- acres of gentle sloping landscaped land in a private location, yet within minutes to any convenience you might need! This home has a wrap around porch with a deck for relaxing. The property Includes an oversized, triple detached garage, with 2 large doors for easy entry. Garage features lots of oak cabinetry for extra storage, perfect for tools! Depending on the size of your vehicle(s), you could likely fit 3-4+/- vehicles in the garage space. The garage also features a separate entry door. The home is a 2 bed/ 2 bath and boasts a beautiful, large primary bedroom with attached sunroom to view the outdoor scenery & completely renovated primary bathroom with corner tub & walk-in shower. All appliances are included with (2) dishwashers! Beautiful oak kitchen cabinets & large kitchen pantry, and beautiful bay window . Large free-standing freezer in laundry room (featuring a nice Washer & Dryer - as pictured! ) and an abundance of oak cabinetry! The Huge upstairs area boasts beautiful wood flooring & several closets. An expansive upstairs room provides endless versatility—ideal for hosting guests, setting up a home gym, or creating a personal sanctuary. Livingroom is large & inviting - yet very cozy. A convenient bedroom/office & bathroom are just off the living room. This home is move-in-ready! Furnishings are negotiable which can save on the high costs of moving.
Listing Agent
Howard Hanna Allen Tate - Murphy Brokerage Phone: 8286444002 License #330649 Listed on: 06/03/2025
Home Details
Home Type
- Single Family
Est. Annual Taxes
- $1,908
Year Built
- Built in 1999
Lot Details
- 3.07 Acre Lot
- Level Lot
- Property is in excellent condition
- Zoning described as Deed Restricted
Parking
- 3 Car Garage
- Open Parking
Home Design
- Slab Foundation
- Composition Roof
- Masonite
Interior Spaces
- 3,115 Sq Ft Home
- 2-Story Property
- Living Room with Fireplace
Kitchen
- Oven
- Freezer
- Dishwasher
Flooring
- Wood
- Carpet
- Tile
Bedrooms and Bathrooms
- 2 Bedrooms
- 2 Full Bathrooms
Laundry
- Laundry Room
- Laundry on main level
- Dryer
- Washer
Outdoor Features
- Deck
- Outdoor Storage
- Porch
Utilities
- Central Air
- Heat Pump System
- Well
- Electric Water Heater
- Septic Tank
Community Details
- Rhea Cove Estates Subdivision
Listing and Financial Details
- Assessor Parcel Number 552502564617000
Map
Home Values in the Area
Average Home Value in this Area
Tax History
| Year | Tax Paid | Tax Assessment Tax Assessment Total Assessment is a certain percentage of the fair market value that is determined by local assessors to be the total taxable value of land and additions on the property. | Land | Improvement |
|---|---|---|---|---|
| 2024 | $1,908 | $274,610 | $0 | $0 |
| 2023 | $1,898 | $274,610 | $0 | $0 |
| 2022 | $1,898 | $274,610 | $0 | $0 |
| 2021 | $0 | $274,610 | $30,700 | $243,910 |
| 2020 | $1,465 | $274,610 | $0 | $0 |
| 2019 | $1,465 | $240,020 | $0 | $0 |
| 2018 | $1,466 | $240,260 | $0 | $0 |
| 2017 | $0 | $240,260 | $0 | $0 |
| 2016 | $1,395 | $240,260 | $0 | $0 |
| 2015 | $1,395 | $227,930 | $30,350 | $197,580 |
| 2012 | -- | $227,930 | $30,350 | $197,580 |
Property History
| Date | Event | Price | Change | Sq Ft Price |
|---|---|---|---|---|
| 08/10/2025 08/10/25 | Price Changed | $539,000 | -3.6% | $173 / Sq Ft |
| 06/03/2025 06/03/25 | For Sale | $559,000 | -- | $179 / Sq Ft |
Purchase History
| Date | Type | Sale Price | Title Company |
|---|---|---|---|
| Deed | -- | None Listed On Document | |
| Deed | -- | None Listed On Document | |
| Deed | -- | -- |
Source: Mountain Lakes Board of REALTORS®
MLS Number: 152937
APN: 5525-02-56-4617-000
- 850 Bluff Rd
- 3480 Airport Rd
- Lot 14 Paradise Mountain
- Lot 21 Paradise Mountain
- 58 Watson Rd
- 120 Hyatt Creek Rd
- 38 Smokey Mountain Ridge
- Lot 42 Silo View Rd
- 44 & 45 Silo View Rd
- Lot 43 Silo View Rd
- 3 Jasmine Dr
- Lot 5& 6 Jasmine Dr
- TBH Alf Branch Dr
- TBD Alf Branch Dr
- 173 Gardenia Ct
- 210 Pendergrass Rd
- 2915 Airport Rd
- 00 Coalville Rd
- 643 Zekes Trail
- 209 Vengeance Creek Rd
- 130 Knob Hill Rd
- 8 Lazy Bear Trail
- 935 Myers Chapel Rd
- 2482 Old Highway 64 W
- 437 Pine Ridge Dr
- 451 Hedden Rd
- 2092 Wood Lake Ln
- 2209 Bellview Ln
- 644 Gladdens Creek Rd Unit ID1268188P
- 644 Gladdens Creek Rd Unit ID1268185P
- 69 Plantation S
- 1951 Island View Dr
- 451 Cobb Mountain Rd
- 3760 Yellow Creek Rd Unit ID1266611P
- 655 Sunset Dr
- 77 #1 Chosen Ridge
- 3616 Camp Branch Rd
- 778 N Main St
- 121 Redbird Dr
- 80 Bell St







