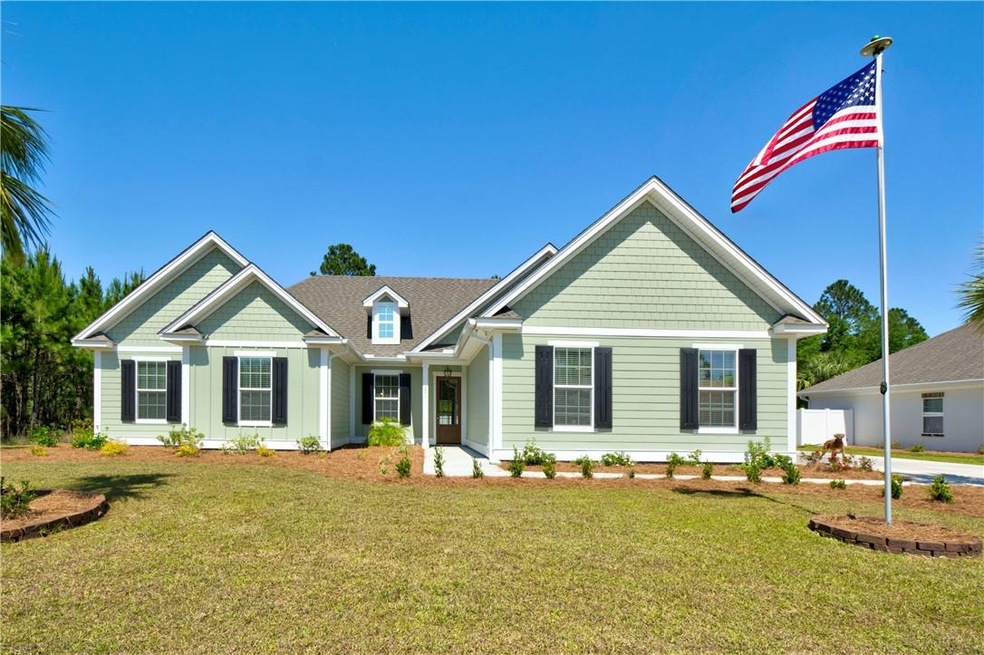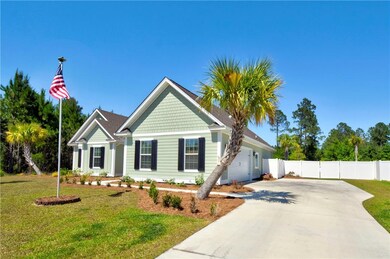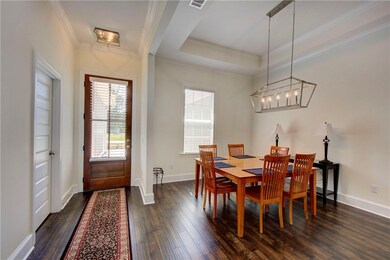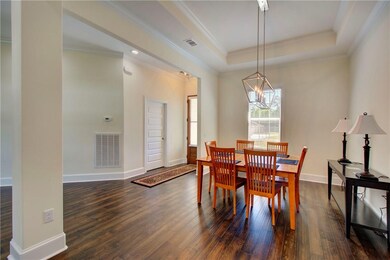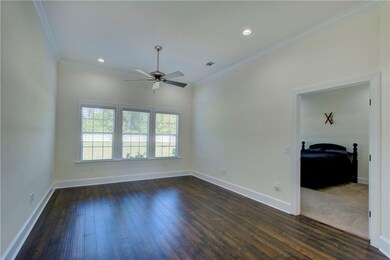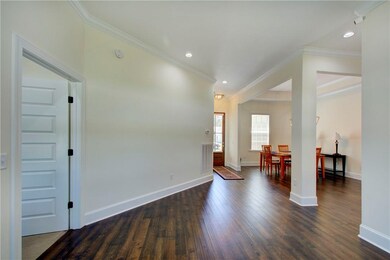
221 Huron Loop Brunswick, GA 31523
Highlights
- Community Lake
- Traditional Architecture
- Attic
- Satilla Marsh Elementary School Rated A-
- Wood Flooring
- No HOA
About This Home
As of July 2020If you think the photos are fabulous, just wait until you see this Ridge Enterprise custom home in person! Featuring 4 bedrooms, 2.5 baths, an open floor plan of 2,223 sq. ft., w/living, dining, and family rooms, kitchen w/breakfast area & large island/bar, dressed out with granite and stainless appliances... a gourmet cook's dream! You'll find beautiful hardwood flooring throughout the kitchen and living spaces, tile in wet areas, & carpet in bedrooms. Master suite boasts a huge walk-in closet, double vanities in bath, & relaxing soaker tub, & separate shower. Outside features a screened back porch, completely privacy-fenced back yard (PVC fencing), and an automatic transfer switch by Generac, a Generac generator, with portable custom weather shelter. No more worries of power outages during storm season. The lot is adorned with gorgeous landscaping, irrigation, & there is a 2-car garage, plus so much more! NO HOA and NO FLOOD ZONE! This home is in pristine condition! Don't miss it!
Last Agent to Sell the Property
Premier Real Estate Group License #142754 Listed on: 05/05/2020
Home Details
Home Type
- Single Family
Est. Annual Taxes
- $3,115
Year Built
- Built in 2018
Lot Details
- 0.5 Acre Lot
- Property fronts an interstate
- Partially Fenced Property
- Privacy Fence
- Vinyl Fence
- Landscaped
- Level Lot
- Sprinkler System
- Cleared Lot
- Zoning described as Res Single,Residential
Parking
- 2 Car Attached Garage
- Garage Door Opener
- Driveway
Home Design
- Traditional Architecture
- Slab Foundation
- Fire Rated Drywall
- Ridge Vents on the Roof
- Wood Siding
Interior Spaces
- 2,223 Sq Ft Home
- 1-Story Property
- Woodwork
- Ceiling Fan
- Double Pane Windows
- Insulated Doors
- Screened Porch
- Pull Down Stairs to Attic
- Fire and Smoke Detector
Kitchen
- Breakfast Area or Nook
- Breakfast Bar
- Oven
- Range
- Microwave
- Plumbed For Ice Maker
- Dishwasher
- Kitchen Island
Flooring
- Wood
- Carpet
- Tile
Bedrooms and Bathrooms
- 4 Bedrooms
Laundry
- Laundry Room
- Washer and Dryer Hookup
Eco-Friendly Details
- Energy-Efficient Windows
- Energy-Efficient Insulation
- Energy-Efficient Doors
Outdoor Features
- Open Patio
Schools
- Satilla Marsh Elementary School
- Risley Middle School
- Glynn Academy High School
Utilities
- Central Heating and Cooling System
- Heat Pump System
- Underground Utilities
- Septic Tank
- Phone Available
- Cable TV Available
Community Details
- No Home Owners Association
- The Lakes Subdivision
- Community Lake
Listing and Financial Details
- Assessor Parcel Number 03-20714
Ownership History
Purchase Details
Home Financials for this Owner
Home Financials are based on the most recent Mortgage that was taken out on this home.Purchase Details
Home Financials for this Owner
Home Financials are based on the most recent Mortgage that was taken out on this home.Purchase Details
Similar Homes in Brunswick, GA
Home Values in the Area
Average Home Value in this Area
Purchase History
| Date | Type | Sale Price | Title Company |
|---|---|---|---|
| Warranty Deed | $305,000 | -- | |
| Warranty Deed | $295,230 | -- | |
| Deed | $315,000 | -- |
Mortgage History
| Date | Status | Loan Amount | Loan Type |
|---|---|---|---|
| Open | $315,980 | VA | |
| Previous Owner | $236,184 | New Conventional |
Property History
| Date | Event | Price | Change | Sq Ft Price |
|---|---|---|---|---|
| 07/17/2020 07/17/20 | Sold | $305,000 | -0.5% | $137 / Sq Ft |
| 06/17/2020 06/17/20 | Pending | -- | -- | -- |
| 05/05/2020 05/05/20 | For Sale | $306,500 | +3.8% | $138 / Sq Ft |
| 10/15/2018 10/15/18 | Sold | $295,230 | -0.3% | $135 / Sq Ft |
| 09/15/2018 09/15/18 | Pending | -- | -- | -- |
| 02/09/2018 02/09/18 | For Sale | $296,055 | -- | $135 / Sq Ft |
Tax History Compared to Growth
Tax History
| Year | Tax Paid | Tax Assessment Tax Assessment Total Assessment is a certain percentage of the fair market value that is determined by local assessors to be the total taxable value of land and additions on the property. | Land | Improvement |
|---|---|---|---|---|
| 2024 | $3,924 | $156,480 | $4,200 | $152,280 |
| 2023 | $2,433 | $156,480 | $4,200 | $152,280 |
| 2022 | $2,871 | $126,000 | $4,200 | $121,800 |
| 2021 | $2,957 | $114,520 | $4,800 | $109,720 |
| 2020 | $3,115 | $114,520 | $4,800 | $109,720 |
| 2019 | $3,115 | $114,520 | $4,800 | $109,720 |
| 2018 | $535 | $15,720 | $3,000 | $12,720 |
| 2017 | $78 | $3,000 | $3,000 | $0 |
| 2016 | $57 | $2,360 | $2,360 | $0 |
| 2015 | $140 | $2,360 | $2,360 | $0 |
| 2014 | $140 | $5,800 | $5,800 | $0 |
Agents Affiliated with this Home
-
Dianne Mallard
D
Seller's Agent in 2020
Dianne Mallard
Premier Real Estate Group
(912) 269-4772
29 Total Sales
-
Patrick Ozanne
P
Buyer's Agent in 2020
Patrick Ozanne
Coldwell Banker Access Realty SSI
(912) 222-3144
20 Total Sales
-
LeAnn Duckworth

Seller's Agent in 2018
LeAnn Duckworth
Duckworth Properties BWK
(912) 266-7675
620 Total Sales
-
Hannah Melton

Seller Co-Listing Agent in 2018
Hannah Melton
Duckworth Properties BWK
(912) 269-7512
421 Total Sales
Map
Source: Golden Isles Association of REALTORS®
MLS Number: 1617041
APN: 03-20714
- 127 Huron Loop
- 420 Lake Erie Dr
- 102 Huron Loop
- 1009 Lakes Dr
- 1011 Lakes Dr
- 1025 Lakes Dr
- 1023 Lakes Dr
- 114 Leslie Ln
- 220 Camden Dr
- 0 Baumgardner Unit 1652073
- 254 Live Oak Ln
- 116 Dawn Cir
- 993 Myers Hill Rd
- 3392 Us Highway 82
- Dayton Plan at Windwood Estates
- Spring Valley II Plan at Windwood Estates
- Richmond Plan at Windwood Estates
- Sea Drift Plan at Windwood Estates
- Bismarck II Plan at Windwood Estates
