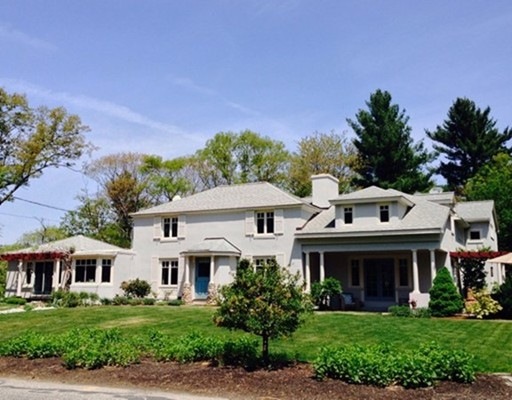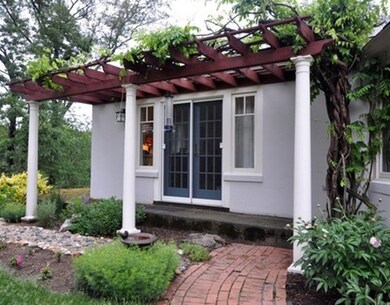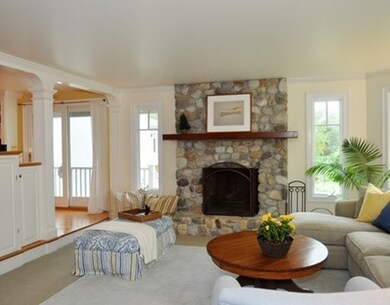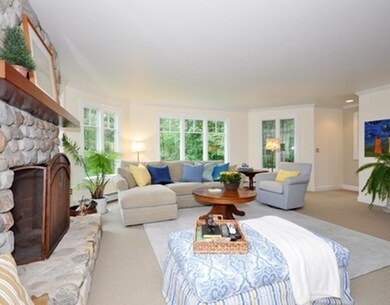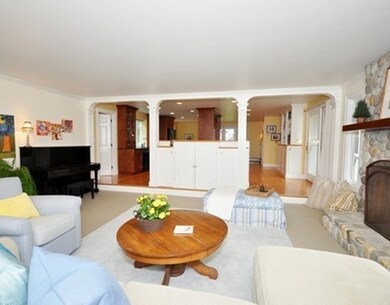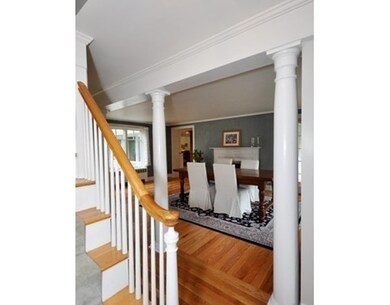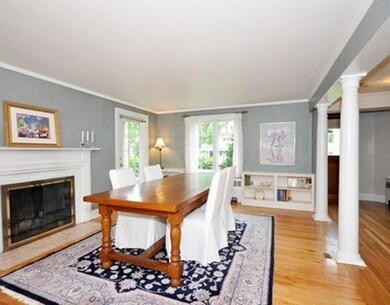
221 Independence Rd Concord, MA 01742
About This Home
As of June 2019This wonderful 12 rm family home is imbued w a refreshing, relaxed nature that effortlessly promotes comfort & ease of lifestyle. Inviting spaces underscore a flrpln that offers a new twist on a traditional layout. Front & back staircases, tall windows allowing natural light, river stone fireplace, custom kitchen w honed granite counters & spacious center island, open &airy DR, 1st flr studio and library w built-ins and cozy window seat are a few highlights. Upstairs, are 3 bedrooms, each sprinkled w fun architectural details, a reading nook and lovely master suite. Outside, an array of beautifully landscaped areas exist: wisteria-laced pergolas, stone walls, granite steps patios & terraces are all highlighted by gorgeous perennials that provide magnificent color from spring-early fall. Sought-after 'Ridge' neighborhood w sidewalks to center, convenient access to commuter rtes, this very special home abuts conservation land w serene woodland paths and epitomizes the essence of family.
Last Agent to Sell the Property
Barrett Sotheby's International Realty Listed on: 06/03/2015

Home Details
Home Type
Single Family
Est. Annual Taxes
$28,630
Year Built
1946
Lot Details
0
Listing Details
- Lot Description: Paved Drive
- Other Agent: 2.50
- Special Features: None
- Property Sub Type: Detached
- Year Built: 1946
Interior Features
- Appliances: Range, Dishwasher, Microwave, Refrigerator, Freezer, Washer
- Fireplaces: 1
- Has Basement: Yes
- Fireplaces: 1
- Primary Bathroom: Yes
- Number of Rooms: 12
- Amenities: Public Transportation, Shopping, Swimming Pool, Tennis Court, Park, Walk/Jog Trails, Medical Facility, Bike Path, Conservation Area, Highway Access, House of Worship, Private School, Public School, T-Station
- Electric: Circuit Breakers, 200 Amps
- Flooring: Wood, Tile, Wall to Wall Carpet, Stone / Slate
- Interior Amenities: Cable Available
- Basement: Full, Partially Finished, Walk Out, Interior Access, Radon Remediation System
- Bedroom 2: Second Floor, 15X18
- Bedroom 3: Second Floor, 15X11
- Bedroom 4: Second Floor, 13X15
- Bathroom #1: First Floor
- Bathroom #2: Second Floor, 15X8
- Bathroom #3: Second Floor
- Kitchen: First Floor, 24X19
- Laundry Room: Basement
- Master Bedroom: Second Floor, 23X16
- Master Bedroom Description: Closet - Walk-in, Flooring - Wall to Wall Carpet
- Dining Room: First Floor, 12X20
- Family Room: First Floor, 19X19
Exterior Features
- Roof: Asphalt/Fiberglass Shingles, Tar & Gravel
- Construction: Stone/Concrete, Block
- Exterior: Stucco
- Exterior Features: Patio, Gutters, Hot Tub/Spa, Professional Landscaping, Stone Wall
- Foundation: Concrete Block
Garage/Parking
- Garage Parking: Under
- Garage Spaces: 2
- Parking: Off-Street, Paved Driveway
- Parking Spaces: 4
Utilities
- Cooling: None
- Heating: Hot Water Baseboard, Gas
- Heat Zones: 7
- Hot Water: Natural Gas, Tank
- Utility Connections: for Gas Range, for Electric Oven, for Electric Dryer, Washer Hookup
Condo/Co-op/Association
- HOA: No
Schools
- Elementary School: Alcott
- Middle School: Peabody/Sanborn
- High School: Cchs
Lot Info
- Assessor Parcel Number: M:00008I B:04171-00000
Ownership History
Purchase Details
Home Financials for this Owner
Home Financials are based on the most recent Mortgage that was taken out on this home.Purchase Details
Home Financials for this Owner
Home Financials are based on the most recent Mortgage that was taken out on this home.Purchase Details
Similar Homes in the area
Home Values in the Area
Average Home Value in this Area
Purchase History
| Date | Type | Sale Price | Title Company |
|---|---|---|---|
| Not Resolvable | $1,612,500 | -- | |
| Not Resolvable | $1,355,000 | -- | |
| Deed | $417,000 | -- |
Mortgage History
| Date | Status | Loan Amount | Loan Type |
|---|---|---|---|
| Open | $1,338,000 | Stand Alone Refi Refinance Of Original Loan | |
| Closed | $1,370,625 | Purchase Money Mortgage | |
| Previous Owner | $700,000 | Purchase Money Mortgage | |
| Previous Owner | $175,000 | No Value Available | |
| Previous Owner | $197,600 | No Value Available | |
| Previous Owner | $196,200 | No Value Available | |
| Previous Owner | $175,000 | No Value Available | |
| Previous Owner | $203,000 | No Value Available |
Property History
| Date | Event | Price | Change | Sq Ft Price |
|---|---|---|---|---|
| 06/27/2019 06/27/19 | Sold | $1,612,500 | -2.3% | $347 / Sq Ft |
| 05/15/2019 05/15/19 | Pending | -- | -- | -- |
| 04/23/2019 04/23/19 | For Sale | $1,650,000 | +22.2% | $355 / Sq Ft |
| 09/10/2015 09/10/15 | Sold | $1,350,000 | 0.0% | $291 / Sq Ft |
| 07/29/2015 07/29/15 | Off Market | $1,350,000 | -- | -- |
| 06/24/2015 06/24/15 | Price Changed | $1,393,000 | -4.6% | $300 / Sq Ft |
| 06/03/2015 06/03/15 | For Sale | $1,460,000 | -- | $314 / Sq Ft |
Tax History Compared to Growth
Tax History
| Year | Tax Paid | Tax Assessment Tax Assessment Total Assessment is a certain percentage of the fair market value that is determined by local assessors to be the total taxable value of land and additions on the property. | Land | Improvement |
|---|---|---|---|---|
| 2025 | $28,630 | $2,159,100 | $1,104,000 | $1,055,100 |
| 2024 | $30,624 | $2,332,400 | $1,104,000 | $1,228,400 |
| 2023 | $24,354 | $1,879,200 | $903,200 | $976,000 |
| 2022 | $23,827 | $1,614,300 | $722,400 | $891,900 |
| 2021 | $23,390 | $1,589,000 | $722,400 | $866,600 |
| 2020 | $22,878 | $1,607,700 | $722,400 | $885,300 |
| 2019 | $22,637 | $1,595,300 | $753,600 | $841,700 |
| 2018 | $21,419 | $1,498,900 | $668,100 | $830,800 |
| 2017 | $19,383 | $1,377,600 | $612,700 | $764,900 |
| 2016 | $19,343 | $1,389,600 | $612,700 | $776,900 |
| 2015 | $18,267 | $1,278,300 | $567,300 | $711,000 |
Agents Affiliated with this Home
-
Amy Barrett

Seller's Agent in 2019
Amy Barrett
Barrett Sotheby's International Realty
(978) 807-4334
62 in this area
89 Total Sales
-
Kimberly Comeau

Seller Co-Listing Agent in 2019
Kimberly Comeau
Barrett Sotheby's International Realty
(978) 479-5501
45 in this area
61 Total Sales
-
Burton & Lynch Team
B
Buyer's Agent in 2019
Burton & Lynch Team
Barrett Sotheby's International Realty
(978) 369-6453
13 in this area
21 Total Sales
-
Lisa Aron Williams

Buyer's Agent in 2015
Lisa Aron Williams
Coldwell Banker Realty - Sudbury
(617) 721-9094
112 Total Sales
Map
Source: MLS Property Information Network (MLS PIN)
MLS Number: 71850292
APN: CONC-000008I-000000-004171
- 4 Greenfield Ln
- 73 Ridge Rd
- 212 Hawthorne Ln
- 16 Hatch Farm Ln
- 10 Hatch Farm Ln
- 28 Hatch Farm Ln
- 44 Ripley Hill Rd
- 53 Sarah Way
- 61B Walden St
- 100 Keyes Rd Unit 223
- 86 Butternut Cir
- 241 Shadyside Ave
- 7 Blue Heron Way
- 9 Blue Heron Way
- 43 Middle St
- 84 Walden Terrace
- 79 Autumn Ln
- 84 Bruce Rd
- 14 Thoreau St
- 6 Emerson Rd
