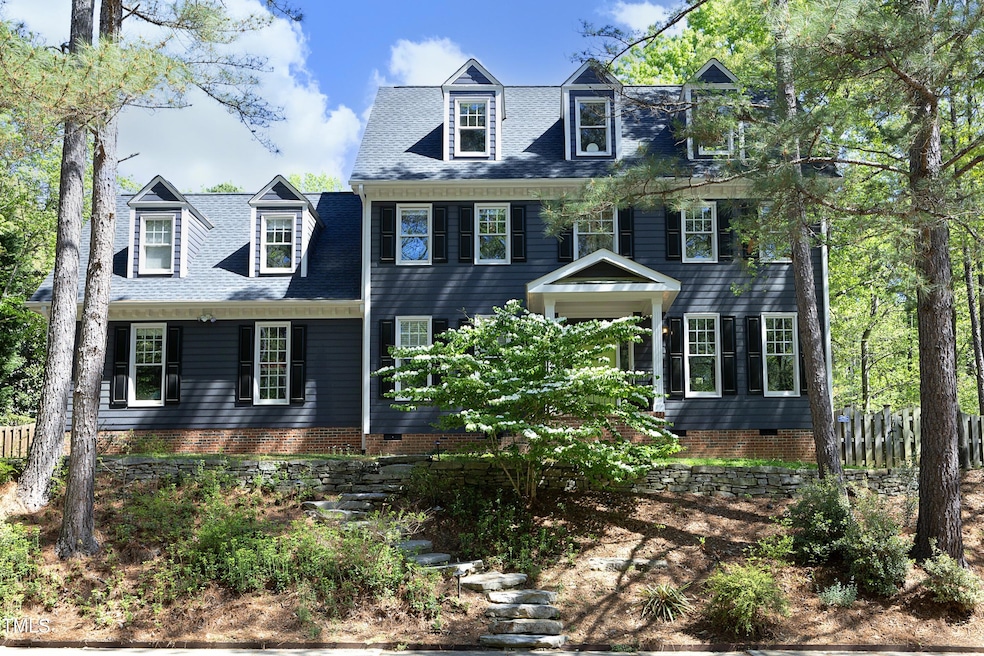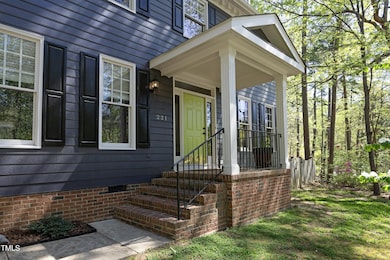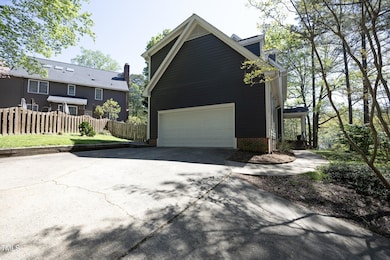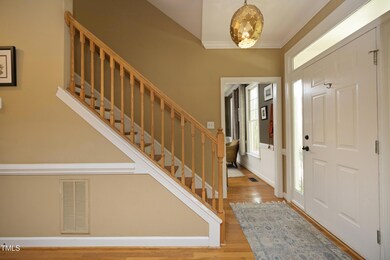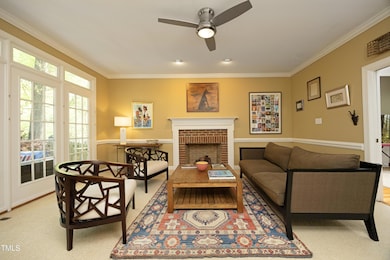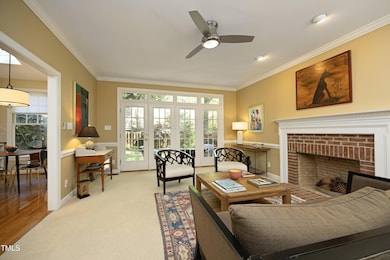221 Ironwoods Dr Chapel Hill, NC 27516
Estimated payment $4,881/month
Highlights
- Deck
- Traditional Architecture
- Bonus Room
- Carrboro Elementary School Rated A
- Wood Flooring
- Corner Lot
About This Home
Welcome to 221 Ironwoods, where charm meets convenience in one of Chapel Hill's most desirable neighborhoods. Nestled between the scenic trails of Carolina North and the tranquil Bolin Creek, Ironwoods is an established neighborhood renowed for its spacious lots and majestic mature trees. The vibrant neighborhood fosters a sense of community with annual events like a Halloween party and pig roast, providing the perfect backdrop for building lasting memories with friends and neighbors. This remarkable home is just minutes away from top rated schools, I-40, UNC, Duke, the quaint town of Carrboro, UNC hospitals, restaurants and shopping, offering unparalleled convenience for modern lliving.The house is sited beautifully, high enough to provide privacy with the added benefit of security for no flooding issues. Built by the esteemed JP Goforth, one of Chapel Hill's most respected builders, this property has been lovingly maintained and updated with a comprehensive list of improvements available for your review. Featuring 4 spacious bedrooms including a third floor area complete with a bath, this home can easily accommodate your lifestyle - whether it be a fifth bedroom, a cozy hang out space, a hobby area, or a dedicated office. The first floor boasts beautiful hardwood floors, while the second and third floors are carpeted for comfort. All full baths are elegantly tiled adding a touch of luxury. The heart of the home is a generous Kitchen which flows seamlessly into the family room, creating an inviting space for gatherings. Step outside to discover a beautifully fenced backyard, perfect for children and pets to play freely or for enjoying a peaceful evening under the stars. With its flexible layout and prime location, 221 Ironwoods, is not just a house-it's a place to call home. Experience the vibrant community, convenience, and livability that this exceptional property offers. Schedule your visit today and make this dream home yours.
Home Details
Home Type
- Single Family
Est. Annual Taxes
- $7,554
Year Built
- Built in 1996
Lot Details
- 10,454 Sq Ft Lot
- Back Yard Fenced
- Corner Lot
HOA Fees
- $17 Monthly HOA Fees
Parking
- 2 Car Attached Garage
Home Design
- Traditional Architecture
- Block Foundation
- Asphalt Roof
- Masonite
Interior Spaces
- 3,103 Sq Ft Home
- 3-Story Property
- Family Room with Fireplace
- Living Room
- Dining Room
- Bonus Room
- Utility Room
- Laundry Room
- Basement
- Crawl Space
Kitchen
- Electric Oven
- Electric Cooktop
- Dishwasher
- Granite Countertops
- Disposal
Flooring
- Wood
- Carpet
- Tile
Bedrooms and Bathrooms
- 5 Bedrooms
Outdoor Features
- Deck
Schools
- Carrboro Elementary School
- Smith Middle School
- Chapel Hill High School
Utilities
- Forced Air Heating and Cooling System
- Heat Pump System
- Water Heater
Community Details
- Ironwoods HOA, Phone Number (919) 201-1185
- Ironwoods Subdivision
Listing and Financial Details
- Assessor Parcel Number 9779826079
Map
Home Values in the Area
Average Home Value in this Area
Tax History
| Year | Tax Paid | Tax Assessment Tax Assessment Total Assessment is a certain percentage of the fair market value that is determined by local assessors to be the total taxable value of land and additions on the property. | Land | Improvement |
|---|---|---|---|---|
| 2024 | $7,832 | $457,000 | $105,000 | $352,000 |
| 2023 | $7,618 | $457,000 | $105,000 | $352,000 |
| 2022 | $7,302 | $457,000 | $105,000 | $352,000 |
| 2021 | $7,209 | $457,000 | $105,000 | $352,000 |
| 2020 | $7,553 | $450,600 | $122,000 | $328,600 |
| 2018 | $7,128 | $434,600 | $122,000 | $312,600 |
| 2017 | $7,700 | $434,600 | $122,000 | $312,600 |
| 2016 | $7,700 | $464,972 | $126,863 | $338,109 |
| 2015 | $7,700 | $464,972 | $126,863 | $338,109 |
| 2014 | $7,654 | $464,972 | $126,863 | $338,109 |
Property History
| Date | Event | Price | Change | Sq Ft Price |
|---|---|---|---|---|
| 07/09/2025 07/09/25 | Price Changed | $795,000 | -4.1% | $256 / Sq Ft |
| 04/25/2025 04/25/25 | For Sale | $829,000 | -- | $267 / Sq Ft |
Purchase History
| Date | Type | Sale Price | Title Company |
|---|---|---|---|
| Warranty Deed | -- | None Listed On Document | |
| Warranty Deed | -- | None Listed On Document | |
| Warranty Deed | $483,000 | None Available | |
| Warranty Deed | $455,000 | None Available | |
| Warranty Deed | $414,000 | -- |
Mortgage History
| Date | Status | Loan Amount | Loan Type |
|---|---|---|---|
| Previous Owner | $340,000 | New Conventional | |
| Previous Owner | $386,400 | New Conventional | |
| Previous Owner | $360,000 | Adjustable Rate Mortgage/ARM | |
| Previous Owner | $116,250 | Credit Line Revolving | |
| Previous Owner | $392,000 | Unknown | |
| Previous Owner | $98,180 | Credit Line Revolving | |
| Previous Owner | $363,920 | Purchase Money Mortgage | |
| Previous Owner | $331,200 | Fannie Mae Freddie Mac | |
| Previous Owner | $93,000 | Credit Line Revolving |
Source: Doorify MLS
MLS Number: 10091688
APN: 9779826079
- 105 Oldham Place
- 104 Woodleaf Dr
- 500 Umstead Dr Unit 105 D
- 500 Umstead Dr Unit 103
- 500 Umstead Dr Unit D307
- 500 Umstead Dr Unit D308
- 500 Umstead Dr Unit 304
- 500 Umstead Dr Unit 208d
- 107 Hillcrest Ave Unit C & D
- 220 Barclay Rd
- 306 Spring Valley Rd
- 240 Jay St
- 201 Weathervane Dr
- 702 N Greensboro St
- 102 Sue Ann Ct Unit A And B
- 800 Pritchard Avenue Extension Unit G4
- 800 Pritchard Avenue Extension Unit G1
- 126 Barclay Rd
- 219 Columbia Place W
- 506 N Greensboro St Unit 35
- 306 Estes Drive Extension
- 371 Umstead Dr
- 105 John Martin Ct
- 106 Pine St
- 500 Oak Ave Unit ID1051217P
- 106 Columbia Place Dr
- 600 Martin Luther King jr Blvd
- 109 W Poplar Ave
- 206 Andrews Ln
- 400 W Rosemary St Unit 114
- 425 Hillsborough St
- 105 Fidelity St Unit A38
- 168 W Braxton Foushee St Unit 6
- 116-118 Bim St
- 110 Piney Mountain Rd
- 103 Westview Dr Unit J
- 114 Woodshire Ln
- 406 Hillsborough St
- 132 Larkin Ln
- 404 Jones Ferry Rd
