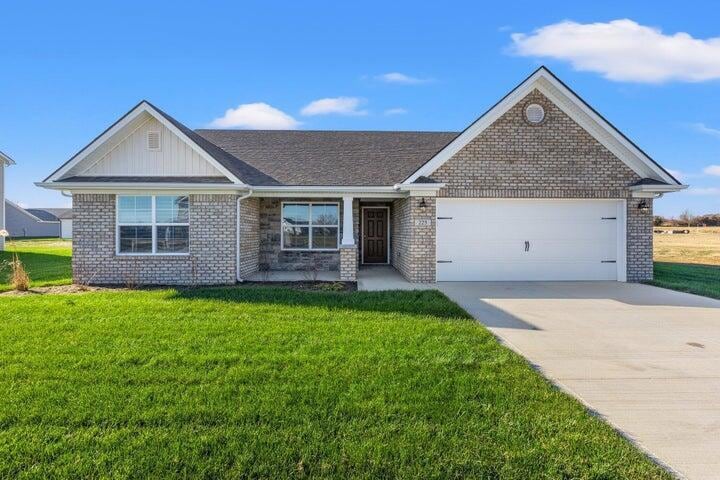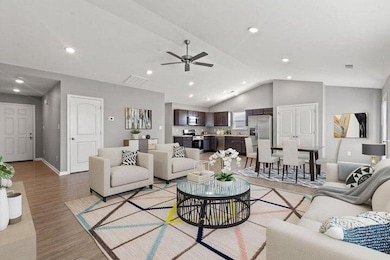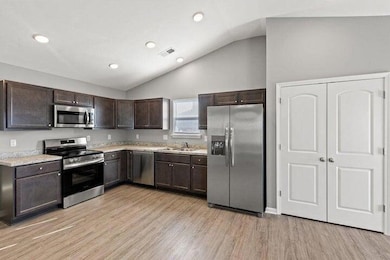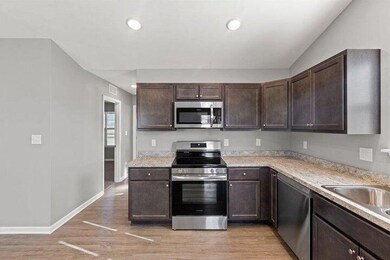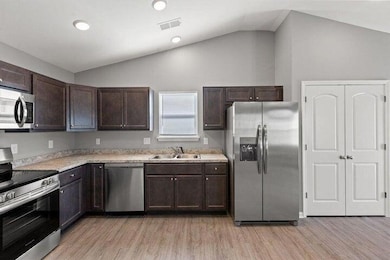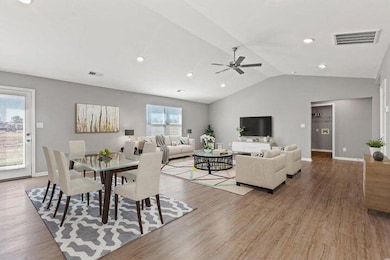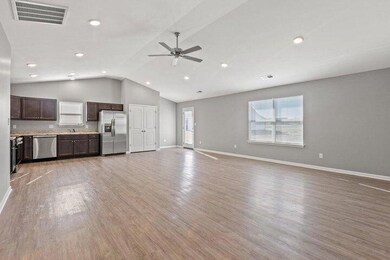221 Jared Parker Way Georgetown, KY 40324
3
Beds
2
Baths
--
Sq Ft
2025
Built
Highlights
- New Construction
- Brick Veneer
- Cooling Available
- Eat-In Kitchen
- Walk-In Closet
- Ceiling Fan
About This Home
Welcome to 239 Jared Parker Way, located in the brand new subdivision The Village at Lane's Run. This thoughtfully designed Seneca plan features 3 bedrooms and 2 full bathrooms, all on one convenient level. With its open layout and modern finishes, this ranch-style home offers comfortable living in a growing community. We also have a variety of other floor plans available—reach out to learn more and find the perfect fit for your needs! We treat and mow lawns. Fence can be added for an additional cost per month. *Pictures are of a completed home- exterior varies.
Home Details
Home Type
- Single Family
Year Built
- Built in 2025 | New Construction
Parking
- 2 Car Garage
- Front Facing Garage
- Driveway
- Off-Street Parking
Home Design
- Brick Veneer
- Slab Foundation
- Vinyl Siding
Interior Spaces
- Ceiling Fan
- Blinds
- Washer and Electric Dryer Hookup
Kitchen
- Eat-In Kitchen
- Microwave
- Dishwasher
Flooring
- Carpet
- Laminate
Bedrooms and Bathrooms
- 3 Bedrooms
- Walk-In Closet
- 2 Full Bathrooms
Utilities
- Cooling Available
- Heat Pump System
Community Details
- Village At Lanes Run Subdivision
Map
Source: ImagineMLS (Bluegrass REALTORS®)
MLS Number: 25011092
Nearby Homes
- 537 Sebree Rd
- 795 Sebree Rd
- 874 Sebree Rd
- 2588 Long Lick Pike
- 635A Lot A White Oak Rd
- 154 Elk Dr
- 113 Elk Dr
- 106 Elk Dr
- 563 White Oak Rd
- 130 Locust Fork Rd
- 1099 Lloyd Rd
- 1546 Long Lick Pike
- 1542 Long Lick Pike
- 107 Winding View Trail
- 3695 Long Lick Rd
- 1267 Stamping Ground Rd
- 143 Winding View Trail
- 1676 Graves Rd
- 117 Windsong Way
- 134 S Bold Forbes Blvd
- 217 Jared Parker Way
- 239 Jared Parker Way
- 101 Haverford Path
- 101 Rykara Path
- 96 Stony Point Dr
- 109 Spring Meadow Path Unit 1
- 102 Hickory Grove Ct
- 106 Tyler Way
- 293 Young St
- 314 Bourbon St Unit 1
- 101 Heartwood Path
- 231 Jared Parker Way
- 202 Chambers Ave
- 410 Stone Ave
- 110 Greenbriar Dr
- 143 Towson Way Unit A
- 115 Magnolia Dr
- 104 Water Marq Path
- 159 Elkhorn Meadows Dr
- 120 Dove Run Cir
