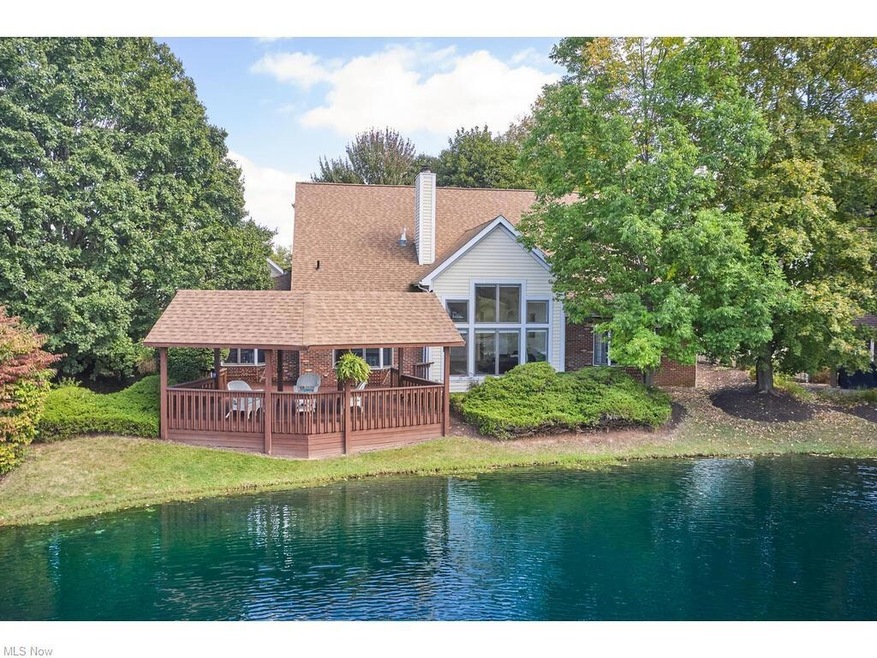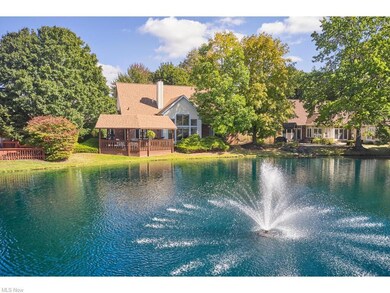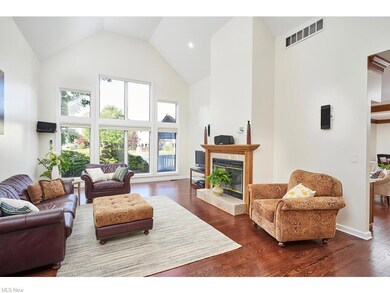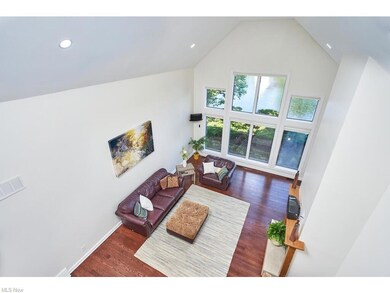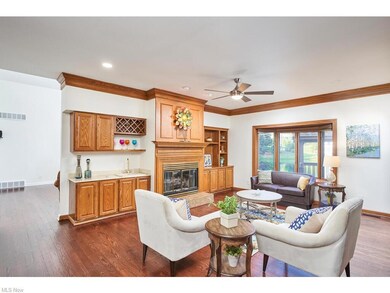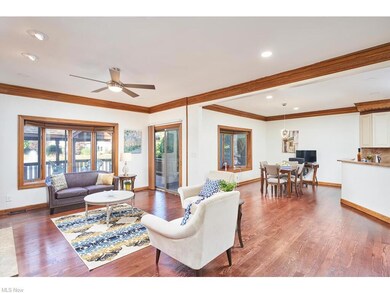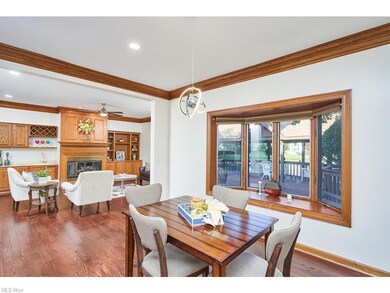
Highlights
- Waterfront
- Community Lake
- Pond
- Richfield Elementary School Rated A-
- Deck
- 2 Fireplaces
About This Home
As of May 2022Enjoy the calming effect of this gorgeous lakefront home located in Crystal Lakes! You can enjoy the views throughout this spacious home. The home offers privacy, modernized updates, open floor plan concept with high ceilings, natural sunlight, and top of the line finishes. Many updates have been done to this beautiful home! There are new hardwood floors and carpet, new recessed dimmer LED lighting/modern switches, built in USB outlets in every room and modern chandeliers. The spacious kitchen features a walk-in pantry, granite countertops, stainless-steel appliances and a new downdraft gas cooktop. The Breakfast area next to the kitchen offers gorgeous views of the lake. In the Great Room, there are vaulted ceilings, motorized blinds and home-theater wiring. The room also has a framed two-sided see-through fireplace to the family room with built in hardwood cabinets and wet bar. The first floor owner's suite has gorgeous views of the lake and a large walk-in closet. The owner's suite also includes a beautiful glamor bath with a large tub, heated floors & oversized shower with Bluetooth speakers, LED mirrors and large vanities. On the 2nd floor, there are 2 spacious bedrooms and one full bathroom. The finished lower level provides an additional living and entertaining space has been renovated with newly finished floors and drywall. Step outside and enjoy the large deck that is partially covered with speakers and has a gas line for the grill. Large 3 car heated garage!
Last Agent to Sell the Property
Howard Hanna License #2013001064 Listed on: 04/07/2022

Last Buyer's Agent
Berkshire Hathaway HomeServices Stouffer Realty License #2004020317

Property Details
Home Type
- Condominium
Est. Annual Taxes
- $9,108
Year Built
- Built in 1988
Lot Details
- Waterfront
- Cul-De-Sac
- East Facing Home
HOA Fees
- $42 Monthly HOA Fees
Home Design
- Cluster Home
- Asphalt Roof
Interior Spaces
- 1.5-Story Property
- Sound System
- 2 Fireplaces
- Water Views
- Partially Finished Basement
- Sump Pump
Kitchen
- Built-In Oven
- Cooktop
- Microwave
- Dishwasher
- Disposal
Bedrooms and Bathrooms
- 3 Bedrooms | 1 Main Level Bedroom
Laundry
- Laundry in unit
- Dryer
- Washer
Home Security
Parking
- 3 Car Attached Garage
- Heated Garage
- Garage Drain
- Garage Door Opener
Outdoor Features
- Pond
- Deck
Utilities
- Forced Air Heating and Cooling System
- Heating System Uses Gas
Listing and Financial Details
- Assessor Parcel Number 0405369
Community Details
Overview
- $285 Annual Maintenance Fee
- Maintenance fee includes Landscaping, Property Management, Reserve Fund, Snow Removal, Trash Removal
- Association fees include insurance, entrance maint.
- Village Crystal Lakes Condo Community
- Community Lake
Pet Policy
- Pets Allowed
Security
- Carbon Monoxide Detectors
- Fire and Smoke Detector
Ownership History
Purchase Details
Purchase Details
Home Financials for this Owner
Home Financials are based on the most recent Mortgage that was taken out on this home.Purchase Details
Home Financials for this Owner
Home Financials are based on the most recent Mortgage that was taken out on this home.Purchase Details
Purchase Details
Home Financials for this Owner
Home Financials are based on the most recent Mortgage that was taken out on this home.Similar Homes in Akron, OH
Home Values in the Area
Average Home Value in this Area
Purchase History
| Date | Type | Sale Price | Title Company |
|---|---|---|---|
| Quit Claim Deed | -- | -- | |
| Warranty Deed | $369,000 | Allegiance | |
| Interfamily Deed Transfer | -- | None Available | |
| Warranty Deed | $222,500 | Attorney | |
| Sheriffs Deed | $288,000 | Attorney | |
| Interfamily Deed Transfer | -- | Midland Commerce Group |
Mortgage History
| Date | Status | Loan Amount | Loan Type |
|---|---|---|---|
| Previous Owner | $295,200 | New Conventional | |
| Previous Owner | $115,000 | Credit Line Revolving | |
| Previous Owner | $17,000 | Credit Line Revolving | |
| Previous Owner | $178,000 | New Conventional | |
| Previous Owner | $103,500 | Stand Alone Second | |
| Previous Owner | $50,000 | Credit Line Revolving | |
| Previous Owner | $375,000 | Purchase Money Mortgage |
Property History
| Date | Event | Price | Change | Sq Ft Price |
|---|---|---|---|---|
| 05/03/2022 05/03/22 | Sold | $670,000 | -4.1% | $133 / Sq Ft |
| 04/21/2022 04/21/22 | Pending | -- | -- | -- |
| 04/07/2022 04/07/22 | For Sale | $699,000 | +89.4% | $139 / Sq Ft |
| 07/08/2019 07/08/19 | Sold | $369,000 | -7.7% | $73 / Sq Ft |
| 04/02/2019 04/02/19 | Pending | -- | -- | -- |
| 02/01/2019 02/01/19 | For Sale | $399,900 | +79.7% | $79 / Sq Ft |
| 04/25/2012 04/25/12 | Sold | $222,500 | -24.6% | $56 / Sq Ft |
| 12/21/2011 12/21/11 | Pending | -- | -- | -- |
| 07/08/2011 07/08/11 | For Sale | $295,000 | -- | $75 / Sq Ft |
Tax History Compared to Growth
Tax History
| Year | Tax Paid | Tax Assessment Tax Assessment Total Assessment is a certain percentage of the fair market value that is determined by local assessors to be the total taxable value of land and additions on the property. | Land | Improvement |
|---|---|---|---|---|
| 2025 | $10,961 | $210,092 | $19,387 | $190,705 |
| 2024 | $10,961 | $210,092 | $19,387 | $190,705 |
| 2023 | $10,961 | $210,092 | $19,387 | $190,705 |
| 2022 | $11,073 | $182,427 | $15,148 | $167,279 |
| 2021 | $9,109 | $152,044 | $15,148 | $136,896 |
| 2020 | $8,929 | $152,050 | $15,150 | $136,900 |
| 2019 | $8,768 | $140,050 | $17,080 | $122,970 |
| 2018 | $8,666 | $140,050 | $17,080 | $122,970 |
| 2017 | $7,921 | $140,050 | $17,080 | $122,970 |
| 2016 | $8,225 | $126,920 | $17,080 | $109,840 |
| 2015 | $7,921 | $126,920 | $17,080 | $109,840 |
| 2014 | $7,706 | $126,920 | $17,080 | $109,840 |
| 2013 | $8,331 | $137,600 | $17,080 | $120,520 |
Agents Affiliated with this Home
-

Seller's Agent in 2022
Shannon Raimondo
Howard Hanna
(216) 849-0946
24 in this area
134 Total Sales
-

Buyer's Agent in 2022
Alison Baranek
Berkshire Hathaway HomeServices Stouffer Realty
(330) 289-5444
104 in this area
320 Total Sales
-
P
Seller's Agent in 2019
Paula Kinney
Century 21 Homestar
5 Total Sales
-

Seller's Agent in 2012
Andrea Spano
High Point Real Estate Group
(330) 573-5137
40 Total Sales
-

Buyer's Agent in 2012
Setrena Young
Keller Williams Greater Metropolitan
(216) 390-0682
185 Total Sales
Map
Source: MLS Now
MLS Number: 4361526
APN: 04-05369
- V/L 4655 Medina Rd
- 3773 N Shore Dr
- 196 Scenic View Dr
- 31 Westwick Way
- 3812 Overlook Ct
- 282 Hollythorn Dr
- 4339 Sierra Dr
- 285 Woodhaven Dr
- 3800 Rosemont Blvd Unit 116A
- 3800 Rosemont Blvd Unit 114C
- 3800 Rosemont Blvd Unit 116 D
- 575 Pine Point Dr
- 3683 Preserve Ct
- 3694 Preserve Ct
- 635 N Hametown Rd
- 3721 Sanctuary Dr
- 4032 Gardiner Run
- 634 Timber Creek Dr
- 255 Harmony Hills Dr
- 4193 Meadowcreek Ln
