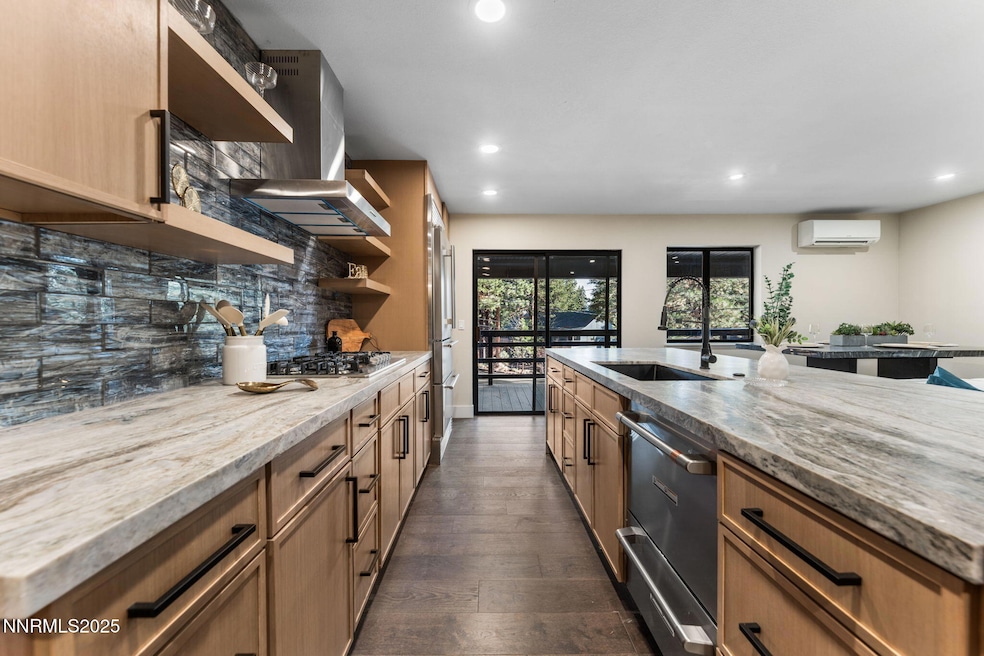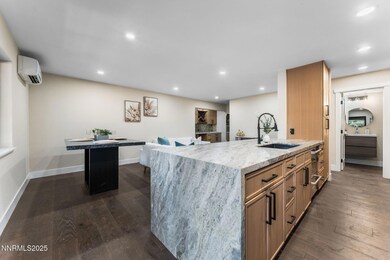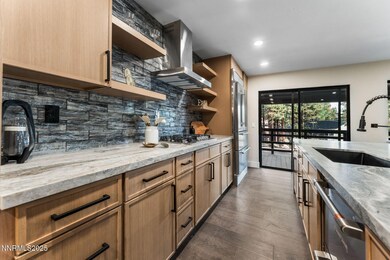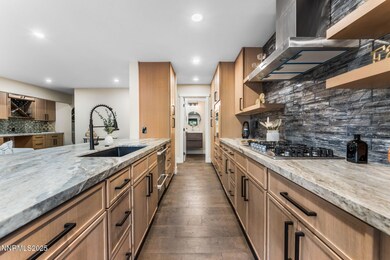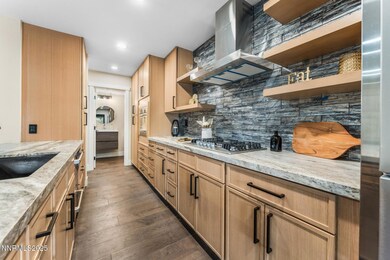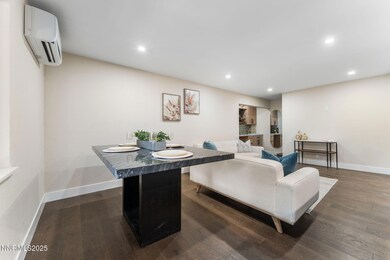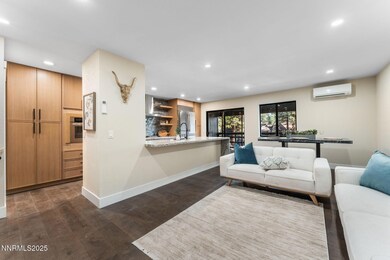221 Lark Ct Unit 2 Incline Village, NV 89451
Estimated payment $5,021/month
Highlights
- Loft
- Separate Formal Living Room
- No HOA
- Incline High School Rated A-
- Great Room
- Home Office
About This Home
Beautifully updated Incline Village condo located just minutes from Lake Tahoe. This home has been completely renovated from top to bottom, featuring a brand-new kitchen with stainless steel appliances, updated flooring, new railings, and heated tile flooring in the primary bathroom. The primary suite includes a luxury walk-in closet and a beautifully finished bathroom with heated floors. Enjoy two newly rebuilt Trex decks for low-maintenance outdoor living. The open-concept great room includes a built-in office area, offering both style and functionality. The exterior of the building has also been refreshed with new paint, a paver patio, and updated garage doors. Additional highlights include full IVGID access and a prime location close to Incline's private beaches. No HOA. One garage space included.
Property Details
Home Type
- Condominium
Est. Annual Taxes
- $3,337
Year Built
- Built in 1980
Parking
- 1 Car Attached Garage
Home Design
- Slab Foundation
- Pitched Roof
- Shingle Roof
- Composition Roof
- Wood Siding
- Stick Built Home
Interior Spaces
- 1,335 Sq Ft Home
- 3-Story Property
- Double Pane Windows
- Blinds
- Great Room
- Separate Formal Living Room
- Family or Dining Combination
- Home Office
- Loft
- Bonus Room
Kitchen
- Dishwasher
- Kitchen Island
Flooring
- Laminate
- Tile
Bedrooms and Bathrooms
- 2 Bedrooms
- Walk-In Closet
- Bathtub and Shower Combination in Primary Bathroom
Laundry
- Laundry Room
- Laundry in Hall
Home Security
Schools
- Incline Elementary School
- Incline Village Middle School
- Incline Village High School
Utilities
- Mini Split Air Conditioners
- Mini Split Heat Pump
- Gas Water Heater
Additional Features
- Balcony
- 1 Common Wall
- Ground Level
Listing and Financial Details
- Assessor Parcel Number 132-300-02
Community Details
Overview
- No Home Owners Association
- Incline Village Cdp Community
- The community has rules related to covenants, conditions, and restrictions
Security
- Fire and Smoke Detector
Map
Home Values in the Area
Average Home Value in this Area
Tax History
| Year | Tax Paid | Tax Assessment Tax Assessment Total Assessment is a certain percentage of the fair market value that is determined by local assessors to be the total taxable value of land and additions on the property. | Land | Improvement |
|---|---|---|---|---|
| 2025 | $2,267 | $89,494 | $65,485 | $24,009 |
| 2024 | $2,267 | $83,816 | $58,170 | $25,646 |
| 2023 | $2,138 | $78,521 | $55,405 | $23,116 |
| 2022 | $2,339 | $67,466 | $45,850 | $21,616 |
| 2021 | $2,223 | $50,488 | $28,665 | $21,823 |
| 2020 | $2,186 | $53,026 | $30,975 | $22,051 |
| 2019 | $2,122 | $48,169 | $26,215 | $21,954 |
| 2018 | $2,062 | $38,630 | $16,975 | $21,655 |
| 2017 | $2,013 | $38,412 | $16,485 | $21,927 |
| 2016 | $1,983 | $38,434 | $16,205 | $22,229 |
| 2015 | $495 | $33,283 | $11,725 | $21,558 |
| 2014 | $1,970 | $34,160 | $11,725 | $22,435 |
| 2013 | -- | $32,176 | $9,800 | $22,376 |
Property History
| Date | Event | Price | List to Sale | Price per Sq Ft | Prior Sale |
|---|---|---|---|---|---|
| 11/19/2025 11/19/25 | For Sale | $900,000 | +83.7% | $674 / Sq Ft | |
| 08/30/2024 08/30/24 | Sold | $490,000 | -18.3% | $367 / Sq Ft | View Prior Sale |
| 07/08/2024 07/08/24 | Price Changed | $599,500 | 0.0% | $449 / Sq Ft | |
| 07/08/2024 07/08/24 | For Sale | $599,500 | -7.8% | $449 / Sq Ft | |
| 06/06/2024 06/06/24 | Off Market | $650,000 | -- | -- | |
| 05/31/2024 05/31/24 | Price Changed | $650,000 | -3.7% | $487 / Sq Ft | |
| 04/29/2024 04/29/24 | For Sale | $675,000 | -- | $506 / Sq Ft |
Purchase History
| Date | Type | Sale Price | Title Company |
|---|---|---|---|
| Bargain Sale Deed | $490,000 | Toiyabe Title | |
| Interfamily Deed Transfer | -- | None Available |
Mortgage History
| Date | Status | Loan Amount | Loan Type |
|---|---|---|---|
| Open | $400,000 | New Conventional |
Source: Northern Nevada Regional MLS
MLS Number: 250058383
APN: 132-300-02
- 209 Robin Dr Unit 6
- 807 Alder Ave Unit 10
- 807 Alder Ave Unit 82
- 807 Alder Ave Unit 90
- 807 Alder Ave Unit 49
- 807 Alder Ave Unit 89
- 807 Alder Ave Unit 38
- 781 Mays Blvd
- 825 Southwood Blvd Unit 18
- 825 Southwood Blvd Unit 12
- 845 Southwood Blvd Unit 60
- 845 Southwood Blvd Unit 22
- 837 Southwood Blvd Unit 1
- 830 Oriole Way Unit 7
- 751 Tahoe Blvd Unit 20
- 751 Tahoe Blvd
- 839 Ophir Peak Rd
- 801 Northwood Blvd Unit 20
- 801 Northwood Blvd Unit 17
- 801 Northwood Blvd Unit 26
- 807 Alder Ave Unit 38
- 872 Tanager St Unit 872 Tanager
- 893 Donna Dr
- 908 Harold Dr Unit 23
- 929 Harold Dr
- 120 Country Club Dr Unit 2
- 807 Jeffrey Ct
- 445 Country Club Dr
- 1074 War Bonnet Way Unit 1
- 959 Fairview Blvd
- 475 Lakeshore Blvd Unit 10
- 1329 Thurgau Ct
- 451 Brassie Ave
- 7748 Blue Gulch Rd
- 1905 Lake Shore Dr
- 20765 Parc Forêt Dr
- 1877 N Lake Blvd Unit 21
- 6554 Champetre Ct
- 3162 Allen Way
- 730 Silver Oak Dr
