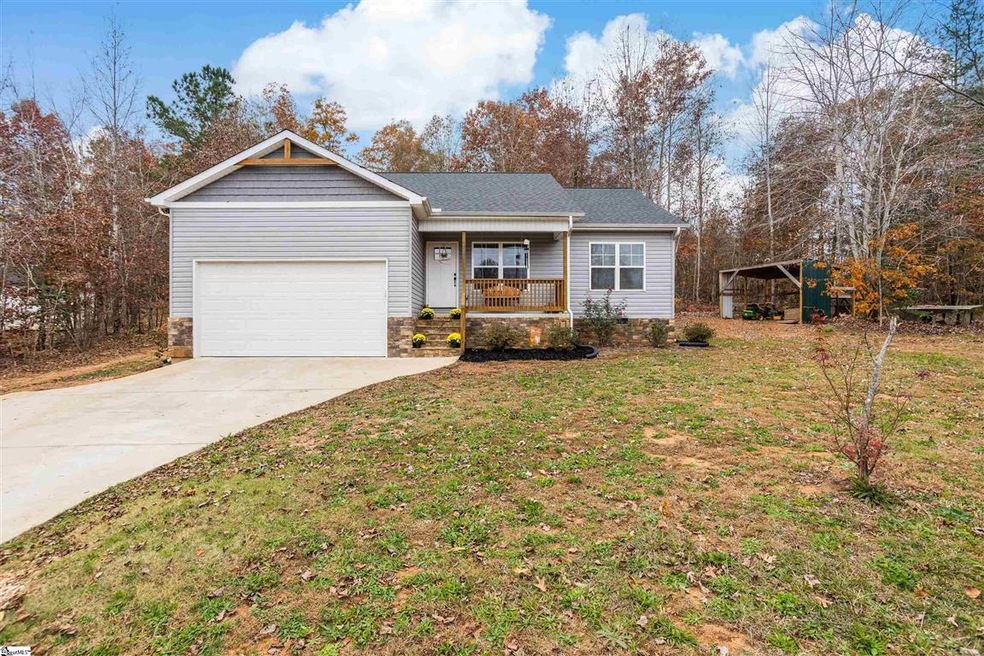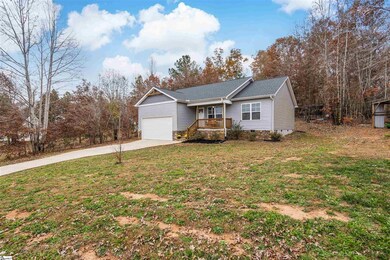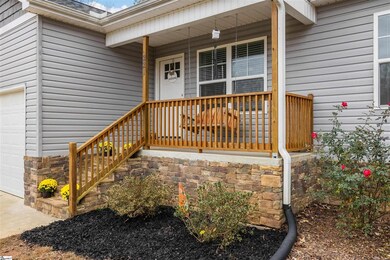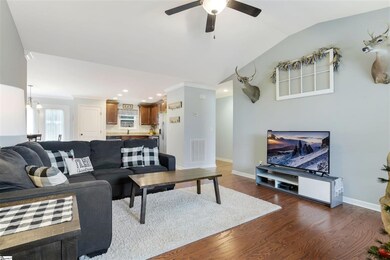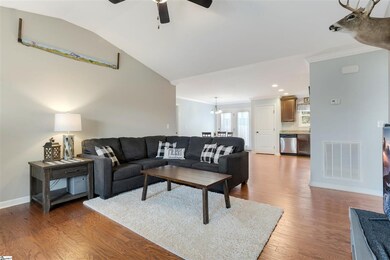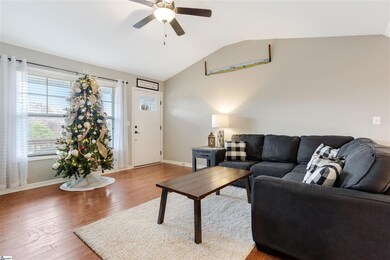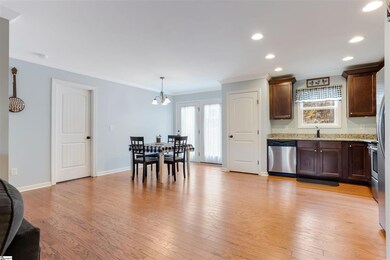
221 Laurel Oak Ln Pickens, SC 29671
Highlights
- Open Floorplan
- Cathedral Ceiling
- Granite Countertops
- Craftsman Architecture
- Wood Flooring
- Workshop
About This Home
As of December 2021This beautiful Craftsman Style home was built in 2018 and it's in a quite neighborhood. In the distance you can see the mountains. It has three spacious bedrooms with ample closet space. The master bedroom has a double vanity with a garden tub and walk in shower. Bedroom 2 and Bedroom 3 are on the opposite side of the home with a hall bathroom between them. All bedrooms are carpeted. The kitchen and living room have gorgeous hardwood floors with a very open floor plan. The kitchen has Stainless Steel Appliances that will remain with the home along with the washer and dryer. The Home is 1320 Square Feet and the lot size is .51 of an Acre. It also has a separate NEW 25x20 garage/workshop. There are no HOA fees and the HOA is not active. USDA eligible.
Last Agent to Sell the Property
Keller Williams Grv Upst License #103025 Listed on: 11/21/2021

Home Details
Home Type
- Single Family
Est. Annual Taxes
- $791
Lot Details
- 0.51 Acre Lot
- Gentle Sloping Lot
Home Design
- Craftsman Architecture
- Architectural Shingle Roof
- Vinyl Siding
Interior Spaces
- 1,364 Sq Ft Home
- 1,200-1,399 Sq Ft Home
- 1-Story Property
- Open Floorplan
- Cathedral Ceiling
- Thermal Windows
- Living Room
- Dining Room
- Workshop
- Crawl Space
Kitchen
- Electric Oven
- Free-Standing Electric Range
- Built-In Microwave
- Dishwasher
- Granite Countertops
Flooring
- Wood
- Carpet
Bedrooms and Bathrooms
- 3 Main Level Bedrooms
- Walk-In Closet
- 2 Full Bathrooms
- Dual Vanity Sinks in Primary Bathroom
- Garden Bath
- Separate Shower
Laundry
- Laundry Room
- Laundry on main level
- Dryer
- Washer
Parking
- 2 Car Attached Garage
- Workshop in Garage
- Garage Door Opener
Outdoor Features
- Patio
- Outbuilding
- Front Porch
Schools
- Hagood Elementary School
- Pickens Middle School
- Pickens High School
Utilities
- Forced Air Heating and Cooling System
- Electric Water Heater
- Septic Tank
- Cable TV Available
Community Details
- The Oaks Subdivision
Listing and Financial Details
- Assessor Parcel Number 4171-00-16-9975 R0077443
Ownership History
Purchase Details
Home Financials for this Owner
Home Financials are based on the most recent Mortgage that was taken out on this home.Purchase Details
Home Financials for this Owner
Home Financials are based on the most recent Mortgage that was taken out on this home.Purchase Details
Home Financials for this Owner
Home Financials are based on the most recent Mortgage that was taken out on this home.Purchase Details
Home Financials for this Owner
Home Financials are based on the most recent Mortgage that was taken out on this home.Purchase Details
Similar Homes in Pickens, SC
Home Values in the Area
Average Home Value in this Area
Purchase History
| Date | Type | Sale Price | Title Company |
|---|---|---|---|
| Deed | $240,000 | None Listed On Document | |
| Deed | $167,000 | None Available | |
| Deed | $159,900 | None Available | |
| Deed | $22,000 | None Available | |
| Deed | $7,000 | -- |
Mortgage History
| Date | Status | Loan Amount | Loan Type |
|---|---|---|---|
| Open | $242,424 | New Conventional | |
| Previous Owner | $133,600 | Adjustable Rate Mortgage/ARM | |
| Previous Owner | $135,915 | Adjustable Rate Mortgage/ARM |
Property History
| Date | Event | Price | Change | Sq Ft Price |
|---|---|---|---|---|
| 12/31/2021 12/31/21 | Sold | $240,000 | +2.1% | $200 / Sq Ft |
| 11/21/2021 11/21/21 | For Sale | $235,000 | +40.7% | $196 / Sq Ft |
| 03/18/2019 03/18/19 | Sold | $167,000 | -1.7% | $126 / Sq Ft |
| 02/25/2019 02/25/19 | Pending | -- | -- | -- |
| 02/11/2019 02/11/19 | For Sale | $169,900 | +1444.5% | $129 / Sq Ft |
| 09/28/2017 09/28/17 | Sold | $11,000 | -26.2% | -- |
| 09/18/2017 09/18/17 | Pending | -- | -- | -- |
| 04/08/2016 04/08/16 | For Sale | $14,900 | -- | -- |
Tax History Compared to Growth
Tax History
| Year | Tax Paid | Tax Assessment Tax Assessment Total Assessment is a certain percentage of the fair market value that is determined by local assessors to be the total taxable value of land and additions on the property. | Land | Improvement |
|---|---|---|---|---|
| 2024 | $1,153 | $9,600 | $960 | $8,640 |
| 2023 | $1,153 | $9,600 | $960 | $8,640 |
| 2022 | $1,158 | $9,600 | $960 | $8,640 |
| 2021 | $774 | $6,680 | $680 | $6,000 |
| 2020 | $791 | $6,680 | $680 | $6,000 |
| 2019 | $780 | $6,420 | $620 | $5,800 |
| 2018 | $43 | $660 | $660 | $0 |
| 2017 | $131 | $660 | $660 | $0 |
| 2015 | $152 | $600 | $0 | $0 |
| 2008 | -- | $400 | $400 | $0 |
Agents Affiliated with this Home
-
Julia Lezcano

Seller's Agent in 2021
Julia Lezcano
Keller Williams Grv Upst
(864) 451-1277
2 in this area
144 Total Sales
-
Brenda Ledford

Buyer's Agent in 2021
Brenda Ledford
BHHS C Dan Joyner - Midtown
(864) 414-9332
1 in this area
76 Total Sales
-
Alicia Gantt

Seller's Agent in 2019
Alicia Gantt
Jackson Stanley, REALTORS (18476)
(864) 276-1266
1 in this area
110 Total Sales
-
Lisa Murray

Buyer's Agent in 2019
Lisa Murray
Keller Williams Greenville Cen (14561)
(864) 275-3300
148 Total Sales
-
Megan Thomas

Seller's Agent in 2017
Megan Thomas
Thomas Realty
(864) 270-2387
106 in this area
232 Total Sales
Map
Source: Greater Greenville Association of REALTORS®
MLS Number: 1459314
APN: 4171-00-16-9975
- AUGUSTA Plan at Concord Place
- ESSEX Plan at Concord Place
- DUPONT Plan at Concord Place
- REYNOLDS Plan at Concord Place
- 248 Crystal Ln
- 254 Crystal Ln
- 0 Reece Mill Rd Unit 20282858
- 101 Shady Grove Estates
- 336 Allgood Bridge Rd
- 00 Red Hill Rd
- 0 Shady Grove Rd Unit 22016549
- 0 Shady Grove Rd Unit 1542316
- 131 Colonial Walk
- 117 Enchanted Walk
- 191 Juniper Ln
- 157 Gravley Rd
- 315 Florence St
- 214 Allgood Dr
- 220 Allgood Dr
- 2012 Walhalla Hwy
