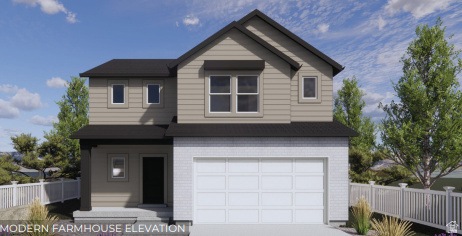221 Levengrove Dr Unit 178 Draper, UT 84020
Estimated payment $4,125/month
Highlights
- New Construction
- Mountain View
- Main Floor Primary Bedroom
- Lone Peak High School Rated A-
- Clubhouse
- Mud Room
About This Home
Now selling in Inverness! The Willow two-story home offers 4 bedrooms, 2.5 bathrooms, and a 2-car garage with a thoughtfully designed open layout. Features include quartz countertops, laminate flooring, modern cabinetry, a walk-in pantry, and a convenient mud room off the garage. Main bedroom is on the first floor with all guest bedrooms upstairs, along with the laundry room and full bath. The spacious primary suite includes a private bath and walk-in closet. This home also includes an unfinished basement with space for future bedrooms, bath, and living area-plus a concrete back patio. Comes with a Smart Home Package, radon system, and builder warranty. Ask about our incentives with DHI Mortgage.
Home Details
Home Type
- Single Family
Est. Annual Taxes
- $2,897
Year Built
- Built in 2025 | New Construction
Lot Details
- 2,614 Sq Ft Lot
HOA Fees
- $70 Monthly HOA Fees
Parking
- 2 Car Attached Garage
- 4 Open Parking Spaces
Home Design
- Brick Exterior Construction
- Stucco
Interior Spaces
- 3,708 Sq Ft Home
- 3-Story Property
- Double Pane Windows
- Sliding Doors
- Mud Room
- Smart Doorbell
- Mountain Views
- Basement Fills Entire Space Under The House
- Smart Thermostat
- Laundry Room
Kitchen
- Walk-In Pantry
- Gas Range
- Free-Standing Range
- Microwave
- Synthetic Countertops
- Disposal
Flooring
- Carpet
- Laminate
- Concrete
Bedrooms and Bathrooms
- 4 Bedrooms | 1 Primary Bedroom on Main
- Walk-In Closet
Schools
- Belmont Elementary School
- Viewpoint Middle School
- Skyridge High School
Utilities
- Forced Air Heating and Cooling System
- Natural Gas Connected
Listing and Financial Details
- Home warranty included in the sale of the property
- Assessor Parcel Number 42-113-0178
Community Details
Overview
- Fcs Association
- Inverness By D.R. Horton Subdivision
Amenities
- Picnic Area
- Clubhouse
Recreation
- Community Playground
- Community Pool
- Hiking Trails
- Bike Trail
Map
Home Values in the Area
Average Home Value in this Area
Tax History
| Year | Tax Paid | Tax Assessment Tax Assessment Total Assessment is a certain percentage of the fair market value that is determined by local assessors to be the total taxable value of land and additions on the property. | Land | Improvement |
|---|---|---|---|---|
| 2025 | -- | $223,800 | $223,800 | $0 |
Property History
| Date | Event | Price | List to Sale | Price per Sq Ft |
|---|---|---|---|---|
| 11/12/2025 11/12/25 | For Sale | $724,990 | -- | $196 / Sq Ft |
Source: UtahRealEstate.com
MLS Number: 2122538
- 209 Levengrove Dr Unit 177
- 197 Levengrove Dr Unit 176
- 4543 N McKechnie Way Unit 1116
- 4513 N McKechnie Way Unit 1111
- 4492 N McKechnie Way Unit 1098
- 4484 N McKechnie Way Unit 1097
- 4478 N McKechnie Way Unit 1096
- 319 Glencoe Dr Unit 1094
- 325 Glencoe Dr Unit 1093
- 331 Glencoe Dr Unit 1092
- 337 Glencoe Dr Unit 1091
- 343 Glencoe Dr Unit 1090
- 349 Glencoe Dr Unit 1089
- 92 Talisman Ave Unit 184
- 68 Talisman Ave Unit 185
- 4255 N Moray Place Dr Unit 147
- 4247 N Moray Place Dr Unit 146
- 21 W Skara Brae Blvd Unit 130
- 77 W Skara Brae Blvd Unit 132
- 4239 N Moray Place Dr Unit 145
- 946 Shadow Brk Ln
- 3601 N Mountain View Rd
- 4200 N Seasons View Dr
- 1400 W Morning Vista Rd
- 2884 N 675 E
- 2142 E Brookings Dr
- 3851 N Traverse Mountain Blvd
- 339 W 2450 N
- 570 W 2375 N St
- 4151 N Traverse Mountain Blvd
- 2377 N 1200 W
- 4104 N Fremont Dr
- 1795 E Walnut Grove Dr
- 2777 W Sandalwood Dr
- 14902 S Saddle Leaf Ct
- 14848 S Seven Oaks Ln
- 2771 W Chestnut St
- 1995 N 3930 W
- 1788 N Festive Way
- 14788 S Castle End Cove

