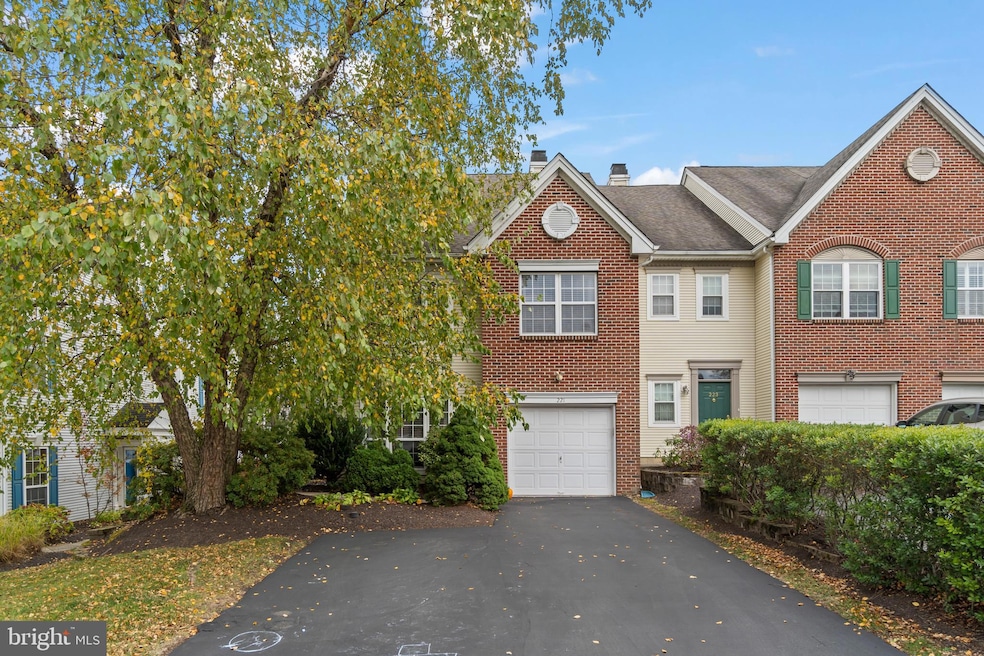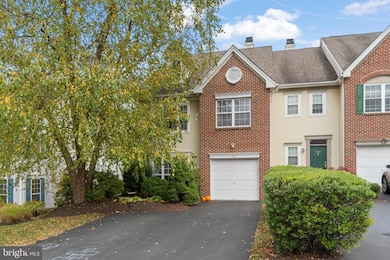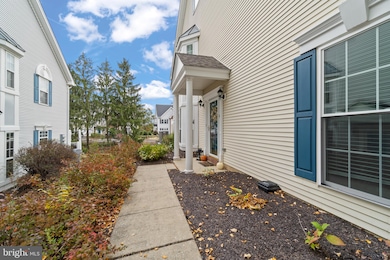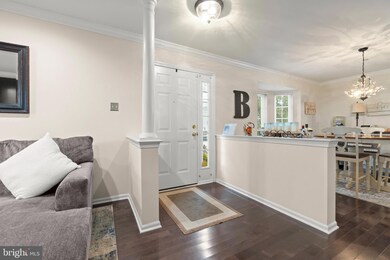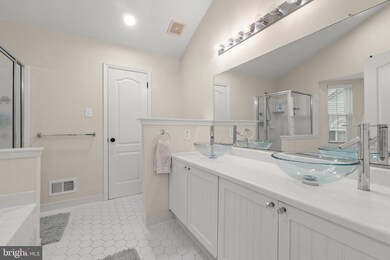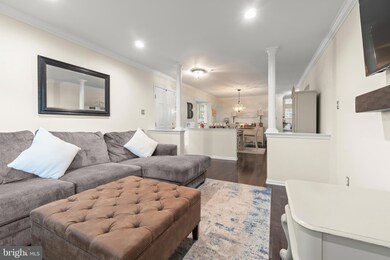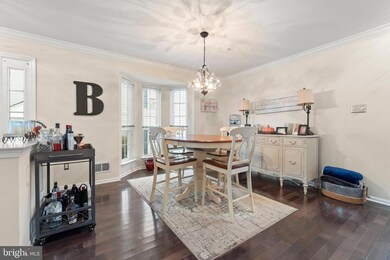Highlights
- Colonial Architecture
- Deck
- Wood Flooring
- Roberts Elementary School Rated A
- Cathedral Ceiling
- Attic
About This Home
Welcome to this highly desirable Rebel Hill end unit, perfectly situated in an unbeatable location offering seamless access to major highways and the best of the Main Line. With nearly 2,000 square feet of beautifully appointed living space, this three-bedroom, two and a half-bath townhome offers a sophisticated blend of comfort and modern design. Step inside to discover an open floor plan enhanced by upgraded hardwood floors throughout. The inviting entryway opens to a formal living room and dining room, creating a refined setting for entertaining. A beautifully designed family room with cathedral ceilings, a gas fireplace, and a dramatic two-story wall of windows floods the home with natural light, while the adjoining gourmet kitchen showcases contemporary finishes, sleek countertops, and stainless appliances—perfect for the modern chef. Sliding glass doors lead to a private deck ideal for entertaining, or quiet morning coffee. Upstairs, the elegant primary suite offers a vaulted ceiling, his-and-hers closets, and a luxurious en-suite bathroom complete with a soaking tub, glass-enclosed shower, and dual vanity. Two additional spacious bedrooms, a stylish hall bath, and a convenient laundry room complete the second floor. A one-car garage and private driveway accommodating up to three additional vehicles provide ample parking. This exceptional home is located within the acclaimed Upper Merion School District and offers easy access to public transportation, premier shopping, fine dining, and entertainment in Wayne, King of Prussia, and Conshohocken.
Listing Agent
Don Blizzard
dblizzard@surewayrealty.com Sureway Realty Listed on: 11/22/2025
Townhouse Details
Home Type
- Townhome
Est. Annual Taxes
- $6,043
Year Built
- Built in 1994
Lot Details
- 4,805 Sq Ft Lot
- Lot Dimensions are 36.00 x 130.00
- Front Yard
Parking
- 1 Car Attached Garage
- 2 Driveway Spaces
- Front Facing Garage
Home Design
- Colonial Architecture
- Brick Exterior Construction
- Slab Foundation
- Pitched Roof
- Shingle Roof
- Vinyl Siding
Interior Spaces
- 1,976 Sq Ft Home
- Property has 2 Levels
- Cathedral Ceiling
- Ceiling Fan
- 1 Fireplace
- Bay Window
- Family Room
- Living Room
- Dining Room
- Attic
Kitchen
- Breakfast Area or Nook
- Self-Cleaning Oven
- Built-In Range
- Built-In Microwave
- Dishwasher
- Disposal
Flooring
- Wood
- Wall to Wall Carpet
- Tile or Brick
Bedrooms and Bathrooms
- 2 Bedrooms
- En-Suite Bathroom
Laundry
- Laundry Room
- Laundry on upper level
Outdoor Features
- Deck
Schools
- Upper Merion High School
Utilities
- Central Heating and Cooling System
- 200+ Amp Service
- Natural Gas Water Heater
- Municipal Trash
Listing and Financial Details
- Residential Lease
- Security Deposit $3,600
- Tenant pays for cable TV, electricity, heat, gas, hot water, internet, all utilities
- No Smoking Allowed
- 12-Month Min and 24-Month Max Lease Term
- Available 1/1/26
- $65 Application Fee
- Assessor Parcel Number 58-00-19938-002
Community Details
Overview
- No Home Owners Association
- Association fees include common area maintenance, exterior building maintenance
- Rebel Hill Subdivision
- Property Manager
Pet Policy
- Pets allowed on a case-by-case basis
- $25 Monthly Pet Rent
Map
Source: Bright MLS
MLS Number: PAMC2162364
APN: 58-00-19938-002
- 235 Valley Forge Lookout Place
- 272 Militia Dr Unit 11A
- 105 Timothy Cir
- 223 Rebel Hill Rd
- 1212 Lemonton Ct
- 1196 Rebel Hill Rd
- 117 Arden Rd
- 2 Arden Rd
- 4 Arden Rd
- Lot 1 Arden Rd
- Lot 3 Arden Rd
- 258 Tennessee Ave
- 188 Arden Rd
- 161 Lantern Ln
- 123 Gypsy Ln
- 935 Longview Rd
- 305 Gulph Hills Rd
- 156 Gypsy Ln
- 861 S Gulph Rd
- 305 Highview Dr
- 208 Gulph Ln Unit 2
- 1050 Trinity Ln
- 1007 Jones Rd
- 381 Upper Gulph Rd
- 200 Ford St Unit 1ST FLOOR
- 247 Lawndale Ave
- 136 Moorehead Ave
- 103 Front St
- 649 S Henderson Rd
- 290 Lawndale Ave
- 400 W Elm St
- 101 Washington St
- 319 Winding Way
- 615 Summit St Unit 4
- 300 W Elm St Unit 2319
- 51 Washington St
- 200 W Elm St Unit 1130
- 200 W Elm St Unit The Grande
- 228 Crawford Ave Unit 3
- 200 W Elm St Unit 1224
