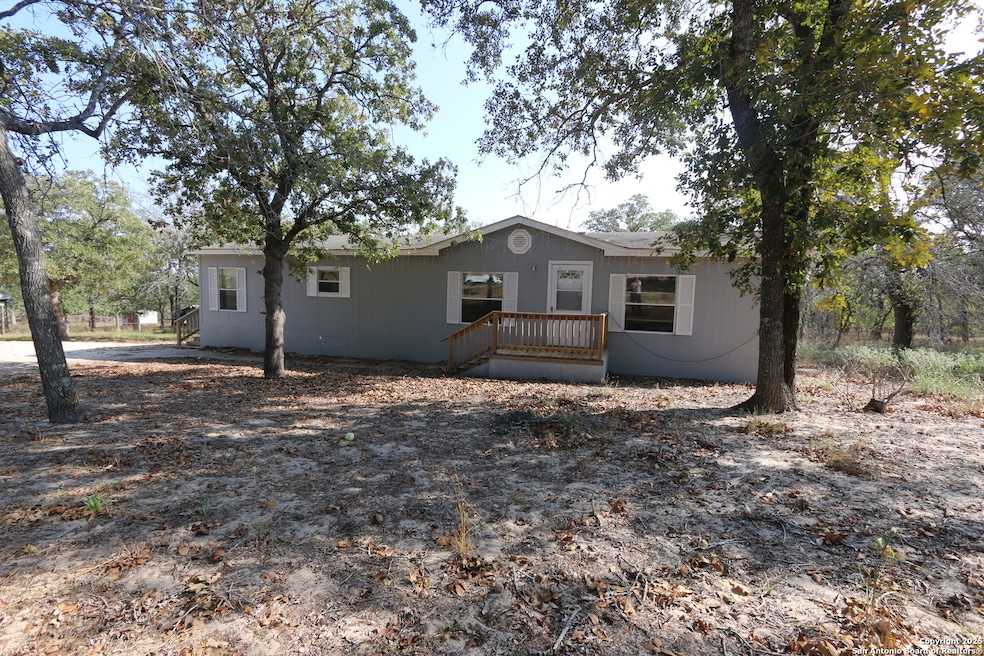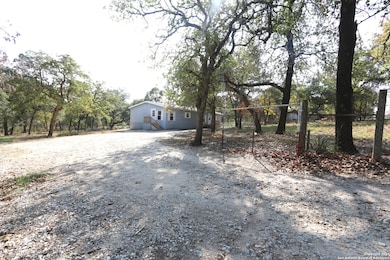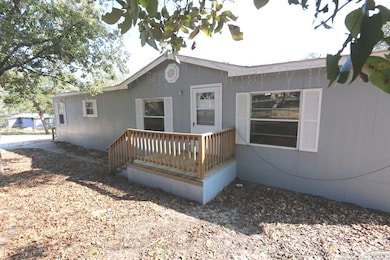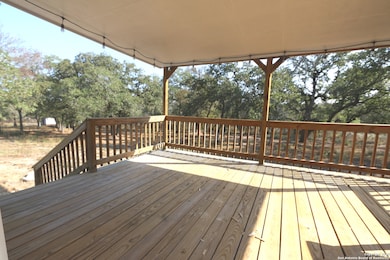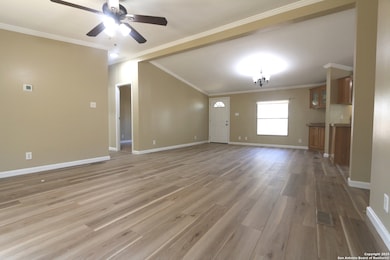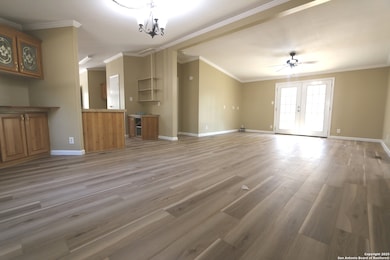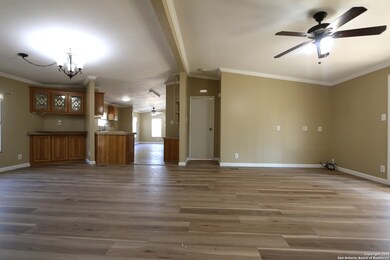221 Lost Trail Dr La Vernia, TX 78121
Highlights
- Mature Trees
- Eat-In Kitchen
- Walk-In Closet
- Covered Patio or Porch
- Storm Windows
- Outdoor Storage
About This Home
Very Clean.. Nearly 1600sf Town & Country Mfdg Hm on 1-Acre Lot that is Fully Fenced w/Lg Trees & Gated Entry in Lost Trails Subd...LaVernia ISD..HM Has 3-BD & 2-BA w/Newer Laminate Flooring Thru-Out..(No Carpet) Fresh Paint & Updated Bathrooms..Eat in Country Style Kitchen & Formal Dining Area OR Xtra Lg Living Rm w/French Doors that lead out to an Approx 12x10 Covered Patio...Split BD Plan w/Good sized Closets..Country Living in La Vernia ...TAKE A LOOK..Ready for immediate move-in..
Listing Agent
John Foster
Foster Family Real Estate Listed on: 11/22/2025
Home Details
Home Type
- Single Family
Year Built
- Built in 1999
Lot Details
- 0.95 Acre Lot
- Wire Fence
- Mature Trees
Home Design
- Composition Roof
- Roof Vent Fans
Interior Spaces
- 1,568 Sq Ft Home
- 1-Story Property
- Ceiling Fan
- Window Treatments
- Combination Dining and Living Room
- Storm Windows
Kitchen
- Eat-In Kitchen
- Stove
- Ice Maker
- Dishwasher
Bedrooms and Bathrooms
- 3 Bedrooms
- Walk-In Closet
- 2 Full Bathrooms
Laundry
- Laundry on main level
- Washer Hookup
Outdoor Features
- Covered Patio or Porch
- Outdoor Storage
Schools
- La Vernia Elementary And Middle School
- La Vernia High School
Utilities
- Central Heating and Cooling System
- Electric Water Heater
- Septic System
- Private Sewer
Community Details
- Built by TOWN & COUNTRY
- Lost Trail Subdivision
Listing and Financial Details
- Rent includes noinc
- Assessor Parcel Number 07920500003600
Map
Source: San Antonio Board of REALTORS®
MLS Number: 1924716
- 329 Lost Trail Cir
- 218 Trails End
- 101 Chuckwagon Dr
- 145 Bucks Ln
- 164 Hondo Ridge
- 568 Jacobs Ln
- 176 Hondo Ridge
- 315 Cibolo Ridge Dr
- 157 Hondo Ridge
- 161 Hondo Ridge
- 557 Jacobs Ln
- 113 N Tranquility Dr
- 158 Pullman Rd
- 136 Hondo Ridge
- 104 Settlement Pass
- 109 Hondo Dr
- 1216 Country View Dr
- 246 Cibolo Way
- 108 Hondo Ridge
- 100 Scenic Hills Dr
- 76 Post Oak Rd
- 281 Cibolo Way
- 61 Post Oak Rd Unit A
- 116 Hidden Forest Dr
- 455 Rose Blossom Loop
- 233 Garden Bend
- 302 Star Ln
- 181 Sunny Loop
- 120 Villas
- 113 Micah Point Unit B
- 121 Micah Point
- 272 County Road 341
- 113 D L Vest Unit 201
- 112 Bluebonnet Rd
- 13573 U S Hwy 87 W Unit 118
- 13573 Us Highway 87 W
- 278 Kimball
- 718 Cherry Ridge
- 140 Great Oaks Blvd
- 414 Shannon Ridge
