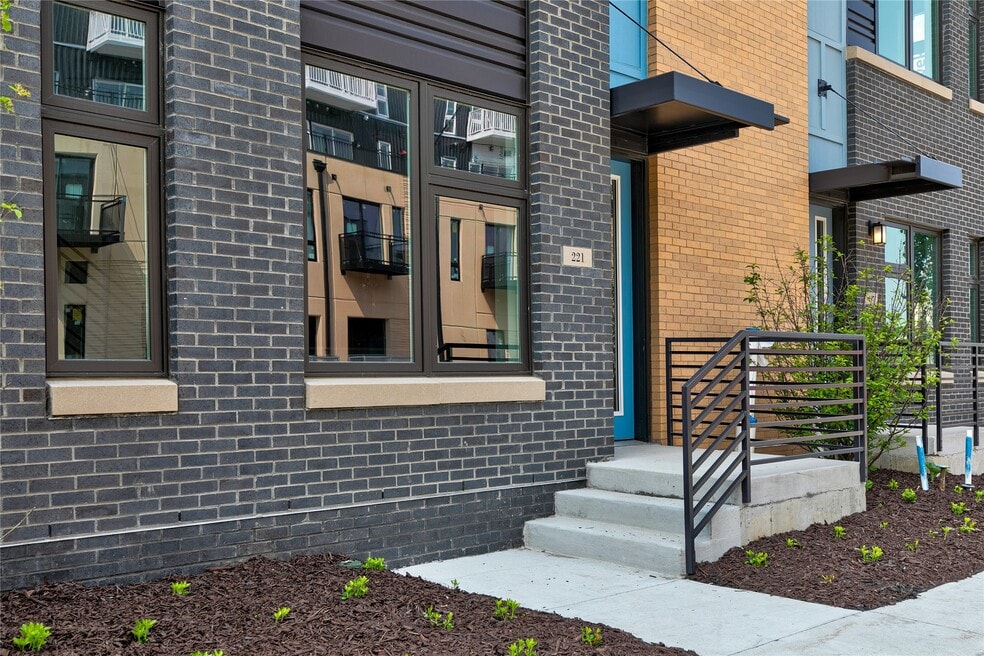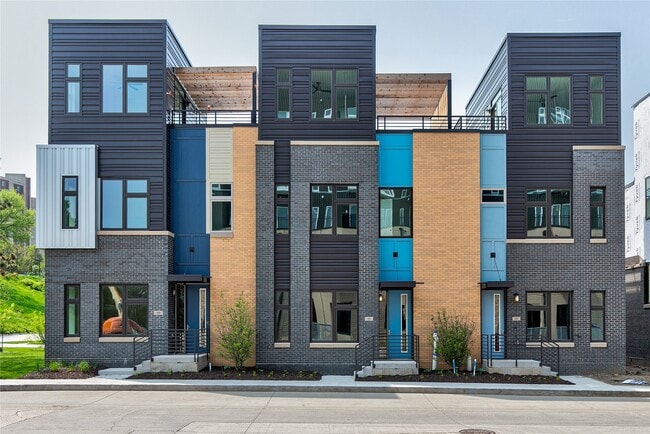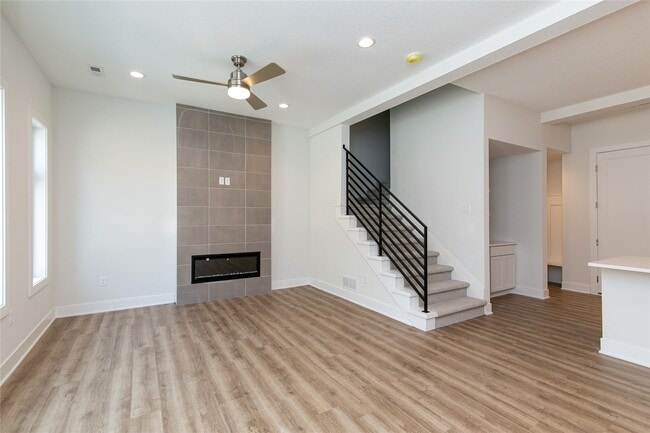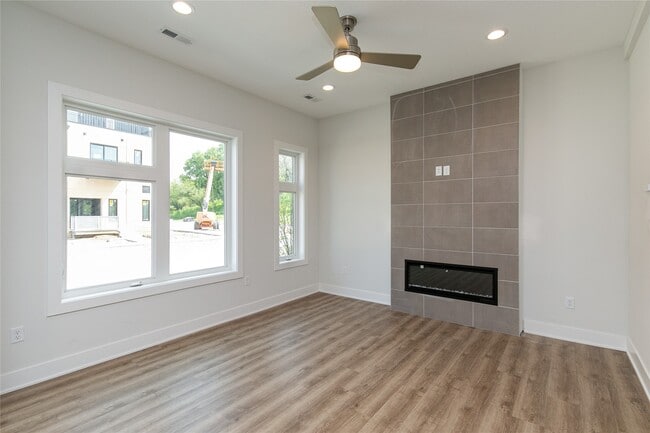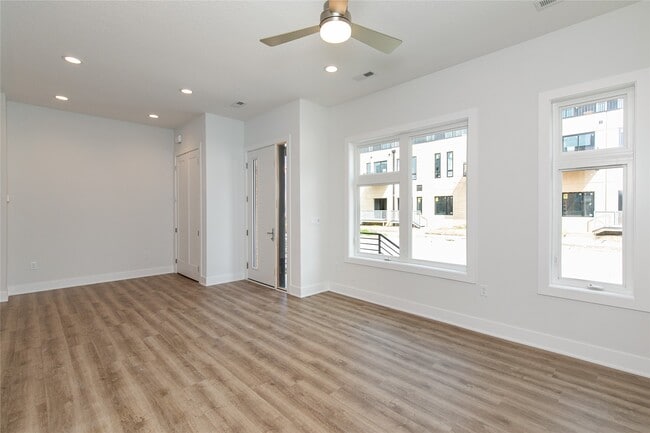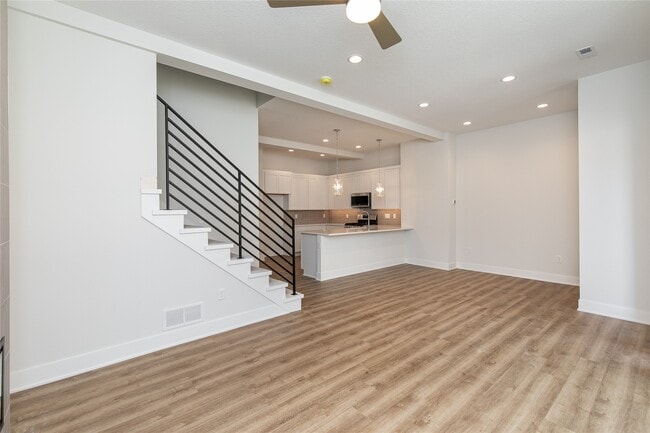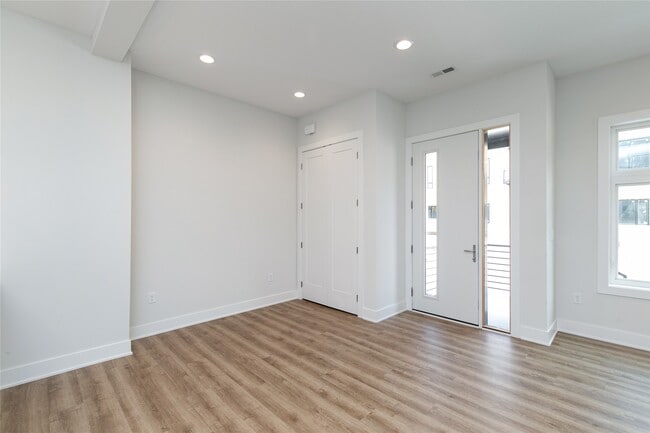
Estimated payment $3,111/month
Highlights
- New Construction
- Trails
- 5-minute walk to Robert D. Ray Asian Garden
- Laundry Room
About This Home
*TAX ABATEMENT ELIGIBLE* MOVE IN READY - Located along the pristine waters of the Des Moines River lies our downtown community, The Banks. When you choose to purchase a home at The Banks, you are choosing a life of urban excellence without losing out on a spacious home interior that you have always desired. The Azure plan showcases modern, designer detail at every turn. The open-concept main living area is spacious with large kitchen that is perfect for entertaining! The first floor also features a dining room area, powder bath and an adorable kitchen nook with open shelving, tiled backsplash and is the perfect fit for the coffee bar of your dreams! The second floor features a primary suite, ensuite bath with dual sinks and a walk in closet. The laundry room is conveniently located on this floor, along with two more bedrooms and an open concept office/loft. The third floor is made for fun. Featuring a rooftop patio with downtown views, a bonus room and a wet bar! Dont miss this chance to find a home that you cant help but show off! Use our preferred lenders and receive $1,750 towards closing cost. Not valid with any other offer and subject to change without notice. Come check out what your life could look like at the Banks today!
Sales Office
All tours are by appointment only. Please contact sales office to schedule.
Townhouse Details
Home Type
- Townhome
Parking
- 2 Car Garage
Home Design
- New Construction
Interior Spaces
- 2-Story Property
- Laundry Room
Bedrooms and Bathrooms
- 3 Bedrooms
Community Details
- Trails
Map
Other Move In Ready Homes in The Banks
About the Builder
- The Banks
- 1018 E 12th St
- Playa Avellanas Tamarindo
- 24 Villarreal Playa Tamarindo Costa Rica
- 335 Forest Ave
- 1311 10th St
- Gray's Station - Urban
- 0000 Keosauqua Way
- 1522 9th St
- 716 E 18th St
- 43 Grays Station Plat 4 Pkwy
- 2305 Saylor Rd
- 42 Grays Station Plat 4 Pkwy
- 41 Grays Station Plat 4 Pkwy
- 30B Grays Station Plat 4 Pkwy
- 2003 SW 1st St
- 720 Monona Ave
- 00 Burson St
- 818 E Edison Ave
- 816 E Edison Ave
