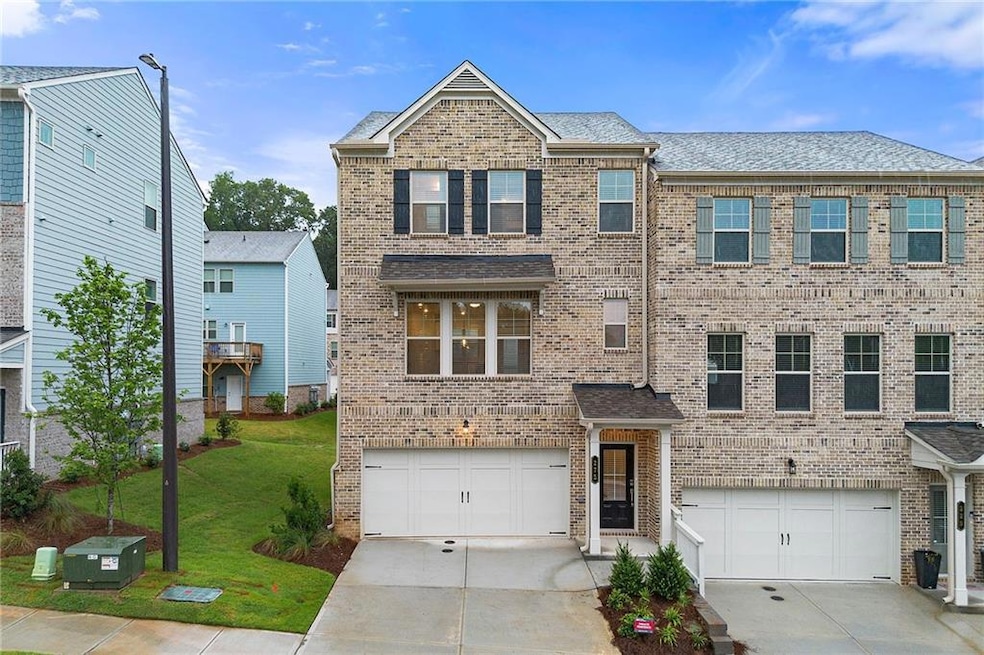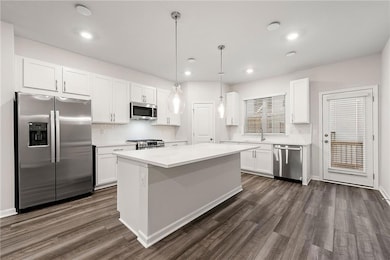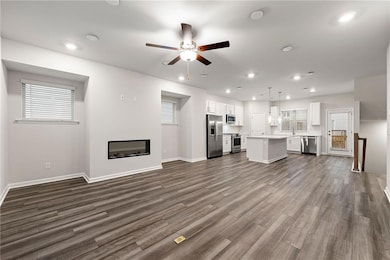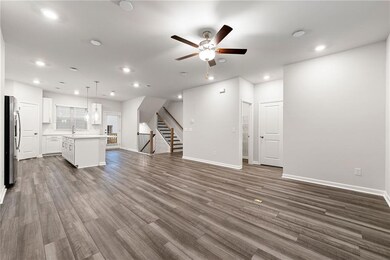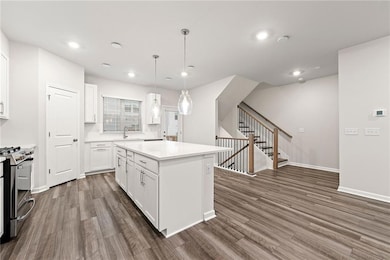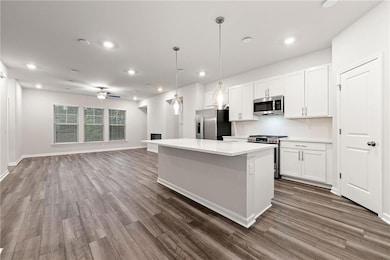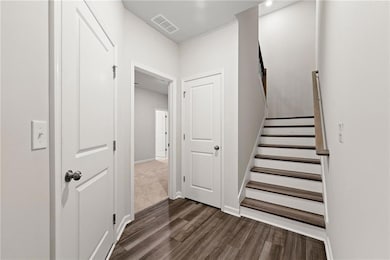221 Matson Run SW Unit 40 Mableton, GA 30126
Estimated payment $2,960/month
Highlights
- Open-Concept Dining Room
- Deck
- Solid Surface Countertops
- ENERGY STAR Certified Homes
- Oversized primary bedroom
- Walk-In Pantry
About This Home
Brand new end unit townhome, 3- story with a open space on the main floor. The main floor features open-concept kitchen, featuring grey cabinets, a massive kitchen island, walk-in pantry, granite countertops. The owner's suite is on the top floor with a luxury bath offering a large shower, dual vanities and large walk-in-closet. A secondary bedroom and full bath are also on the top floor. An additional bedroom on the bottom floor with a full bathroom. Home is fully fitted with top-of-the-line appliances. Close to Truist Park (Braves Stadium), ATL airport, and midtown/downtown Atlanta with easy access to I-285 and I-20. Hardwood floors thoughtout home. Carpet in bedrooms.
Townhouse Details
Home Type
- Townhome
Est. Annual Taxes
- $5,085
Year Built
- Built in 2024
Lot Details
- 871 Sq Ft Lot
- Property fronts a private road
- 1 Common Wall
HOA Fees
- $195 Monthly HOA Fees
Parking
- 2 Car Garage
Home Design
- Slab Foundation
- Composition Roof
- Cement Siding
- Brick Front
Interior Spaces
- 2,000 Sq Ft Home
- 3-Story Property
- Tray Ceiling
- Ceiling height of 9 feet on the main level
- Electric Fireplace
- Double Pane Windows
- Family Room
- Open-Concept Dining Room
- Pull Down Stairs to Attic
Kitchen
- Open to Family Room
- Eat-In Kitchen
- Walk-In Pantry
- Gas Range
- Microwave
- Dishwasher
- Kitchen Island
- Solid Surface Countertops
- White Kitchen Cabinets
Flooring
- Carpet
- Ceramic Tile
- Vinyl
Bedrooms and Bathrooms
- Oversized primary bedroom
- Walk-In Closet
- Dual Vanity Sinks in Primary Bathroom
- Shower Only
Laundry
- Laundry Room
- Laundry in Hall
- Laundry on upper level
- Washer
Home Security
Eco-Friendly Details
- ENERGY STAR Qualified Appliances
- Energy-Efficient Insulation
- ENERGY STAR Certified Homes
Outdoor Features
- Deck
- Patio
Location
- Property is near schools
Schools
- Clay-Harmony Leland Elementary School
- Lindley Middle School
- Pebblebrook High School
Utilities
- Forced Air Zoned Heating and Cooling System
- Heating System Uses Natural Gas
- 220 Volts
- High-Efficiency Water Heater
Listing and Financial Details
- Tax Lot 40
- Assessor Parcel Number 18038900540
Community Details
Overview
- 50 Units
- Berkshire Hathaway HOA, Phone Number (678) 352-3310
- Hamlin Grove Subdivision
- FHA/VA Approved Complex
- Rental Restrictions
Recreation
- Dog Park
Security
- Carbon Monoxide Detectors
- Fire and Smoke Detector
Map
Home Values in the Area
Average Home Value in this Area
Property History
| Date | Event | Price | List to Sale | Price per Sq Ft |
|---|---|---|---|---|
| 10/31/2025 10/31/25 | Price Changed | $444,900 | +4.7% | $222 / Sq Ft |
| 10/28/2025 10/28/25 | For Sale | $424,900 | -- | $212 / Sq Ft |
Source: First Multiple Listing Service (FMLS)
MLS Number: 7672737
- 123 Matson Run SW Unit 31
- 20 Hidden Ct SE
- 6692 Armonia Dr
- 6696 Armonia Dr
- Foxglove Plan at Leydenview
- Marigold Plan at Leydenview
- 224 Kinship Dr
- 228 Kinship Dr
- 6714 Armonia Dr
- 232 Kinship Dr
- 236 Kinship Dr
- 6722 Armonia Dr
- 6500 Dodgen Rd SW
- 6847 Bridgewood Dr
- 6531 Arbor Gate Dr SW Unit 12
- 000 Arbor Gate Dr SW
- 6874 Bridgewood Dr
- 261 Stroud Dr SE
- 6361 Dodgen Rd SW
- 6511 Gordon Hills Dr SW
- 136 Matson Run SW
- 6660 Mableton Pkwy SE
- 6844 Bridgewood Dr
- 210 Kinship Dr
- 6582 Arbor Gate Dr SW Unit 6
- 6554 Arbor Gate Dr SW Unit 4
- 23 Nellie Brook Dr SW
- 115 Ivy Log Dr SW
- 254 Bonnes Dr SW
- 6216 Nellie Ct SE
- 309 Alderman Trace SW
- 149 Barley Ct SE
- 6247 Allen Ivey Rd SE
- 7000 Oakhill Cir
- 6850 Mableton Pkwy SE
- 7223 Silver Mine Pass
- 211 Clydesdale Ln SE
- 7038 Shenandoah Trail
- 365 Vinings Vintage Cir
- 6932 Silver Bend Place
