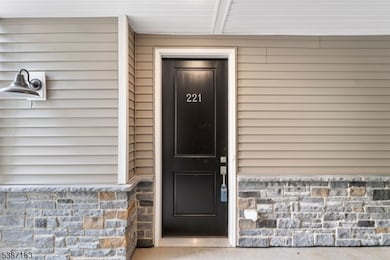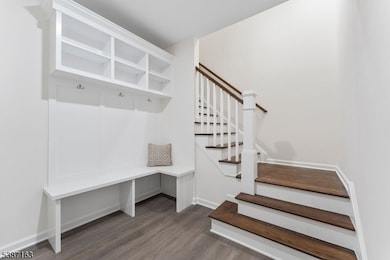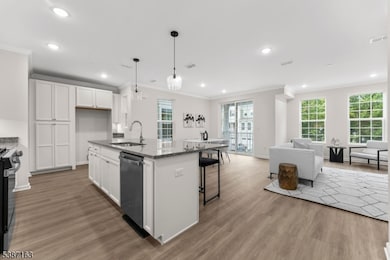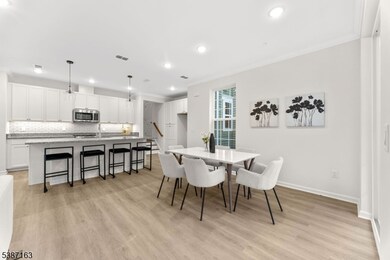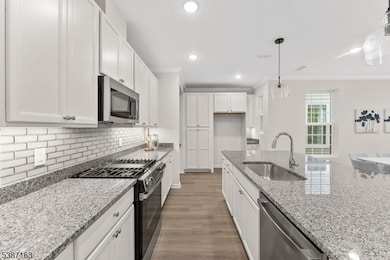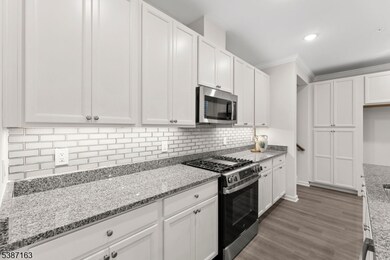221 Myrtle Rd Berkeley Heights, NJ 07922
Estimated payment $5,238/month
Highlights
- Loft
- Home Office
- 1 Car Direct Access Garage
- Columbia Middle School Rated A
- Formal Dining Room
- Walk-In Closet
About This Home
Welcome to 221 Myrtle Road in the Hills at Warren. This three-level New Haven model townhome offers over 2,200 sq ft. of living space, featuring 3 bedrooms, 2.5 baths, and a 1-car garage. The main level showcases an open layout with a modern kitchen complete with an oversized island, stone countertops, stainless steel appliances, and a beautifully updated backsplash. The kitchen seamlessly connects to the dining area and living room, and the balcony access adds style and functionality. Upstairs, you'll notice beautiful wainscotting and crown moldings. The primary suite includes a walk-in closet and a spa-like bath with dual sinks and a tiled shower. Two additional bedrooms, a hall bath, a full laundry room, a loft area and a potential 4th bedroom/office complete the top floor. Located in Warren Township, this home offers convenient access to commuter routes, shopping, dining, and everyday amenities.
Listing Agent
MELISSA GONZALES
SIGNATURE REALTY NJ Brokerage Phone: 908-403-2772 Listed on: 10/22/2025
Townhouse Details
Home Type
- Townhome
Est. Annual Taxes
- $2,757
Year Built
- Built in 2025 | Under Construction
HOA Fees
- $384 Monthly HOA Fees
Parking
- 1 Car Direct Access Garage
- Inside Entrance
Home Design
- Stone Siding
- Vinyl Siding
- Tile
Interior Spaces
- Entrance Foyer
- Living Room
- Formal Dining Room
- Home Office
- Loft
- Laminate Flooring
Kitchen
- Gas Oven or Range
- Dishwasher
- Kitchen Island
Bedrooms and Bathrooms
- 3 Bedrooms
- Primary bedroom located on third floor
- En-Suite Primary Bedroom
- Walk-In Closet
- Separate Shower
Laundry
- Laundry Room
- Dryer
- Washer
Home Security
Utilities
- Forced Air Heating and Cooling System
- One Cooling System Mounted To A Wall/Window
- Underground Utilities
Listing and Financial Details
- Assessor Parcel Number 2720-00208-0000-00004-0124-
Community Details
Overview
- Association fees include maintenance-common area, maintenance-exterior
Pet Policy
- Pets Allowed
Security
- Carbon Monoxide Detectors
Map
Home Values in the Area
Average Home Value in this Area
Property History
| Date | Event | Price | List to Sale | Price per Sq Ft |
|---|---|---|---|---|
| 10/22/2025 10/22/25 | For Sale | $879,000 | -- | -- |
Source: Garden State MLS
MLS Number: 3993867
- 127 Myrtle Rd
- 102 Iris Ct
- 104 Myrtle Rd Unit 1312
- 208 Myrtle Rd Unit 1324
- 177 Jasmine Dr Unit 1214
- 179 Jasmine Dr Unit 1215
- 275 Jasmine Dr Unit 1223
- 173 Jasmine Dr Unit 1212
- 6 Northridge Way
- 40 High Oaks Dr
- 3 Majors Rd
- 999 Drift Rd
- 85 Appletree Row
- 3 Upper Warren Way
- 211 Lorraine Dr
- 115 Old Somerset Rd
- 277 Jasmine Dr Unit 1224
- 180 Lorraine Dr
- 205 Parlin Ln
- 360 Ridge Rd
- 223 Myrtle Rd
- 219 Myrtle Rd
- 203 Honeysuckle Ln
- 107 Myrtle Rd
- 204 Honeysuckle Ln
- 127 Myrtle Rd
- 118 Myrtle Rd
- 208 Lavender Way
- 6 Northridge Way
- 27 Hillcrest Rd
- 27 Hillcrest Rd
- 63 Whitney Dr
- 4 Sunrise Dr
- 28 Sunrise Dr
- 1109 Plainfield Ave
- 468 Watchung Ave Unit 2
- 375 North Dr
- 401 US Highway 22 Unit 12E
- 351 North Dr
- 1 Crystal Ridge Dr

