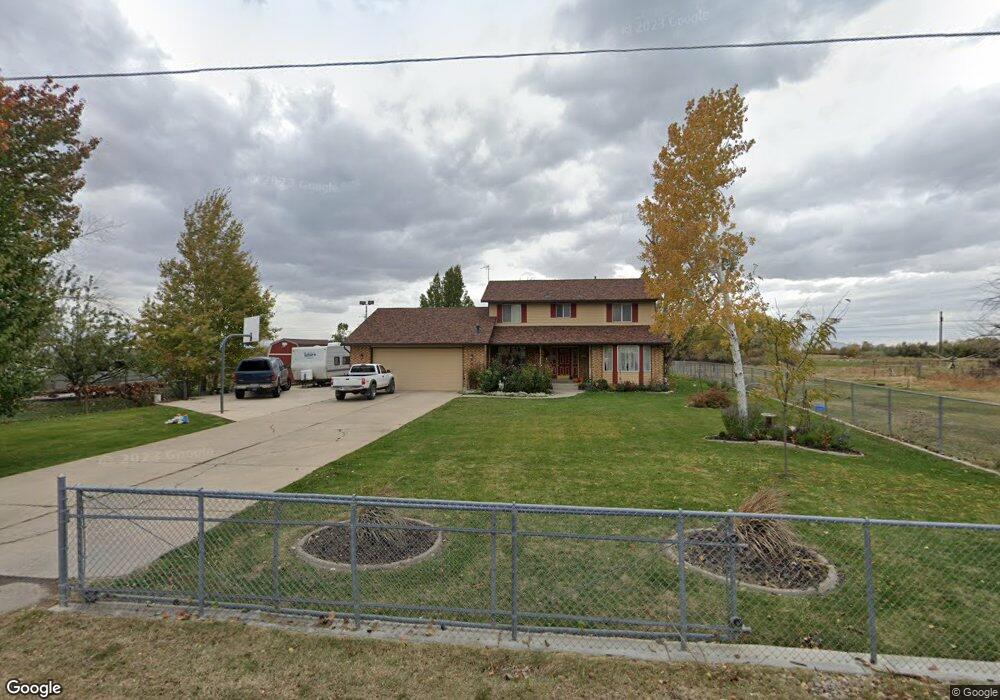221 N 1450 W West Bountiful, UT 84087
Estimated Value: $710,542 - $1,142,000
4
Beds
3
Baths
2,079
Sq Ft
$414/Sq Ft
Est. Value
About This Home
This home is located at 221 N 1450 W, West Bountiful, UT 84087 and is currently estimated at $860,636, approximately $413 per square foot. 221 N 1450 W is a home located in Davis County with nearby schools including West Bountiful Elementary School, Bountiful Junior High School, and Viewmont High School.
Create a Home Valuation Report for This Property
The Home Valuation Report is an in-depth analysis detailing your home's value as well as a comparison with similar homes in the area
Home Values in the Area
Average Home Value in this Area
Tax History Compared to Growth
Tax History
| Year | Tax Paid | Tax Assessment Tax Assessment Total Assessment is a certain percentage of the fair market value that is determined by local assessors to be the total taxable value of land and additions on the property. | Land | Improvement |
|---|---|---|---|---|
| 2025 | $3,767 | $320,225 | $238,000 | $82,225 |
| 2024 | $3,636 | $322,515 | $199,700 | $122,815 |
| 2023 | $3,424 | $560,000 | $351,478 | $208,522 |
| 2022 | $3,550 | $322,300 | $188,533 | $133,767 |
| 2021 | $3,067 | $416,000 | $296,291 | $119,709 |
| 2020 | $2,697 | $355,000 | $241,414 | $113,586 |
| 2019 | $2,668 | $344,000 | $219,878 | $124,122 |
| 2018 | $2,451 | $315,000 | $188,190 | $126,810 |
| 2016 | $1,963 | $141,104 | $88,630 | $52,474 |
| 2015 | $1,779 | $123,449 | $88,630 | $34,819 |
| 2014 | $1,579 | $113,939 | $88,630 | $25,309 |
| 2013 | -- | $146,661 | $54,263 | $92,398 |
Source: Public Records
Map
Nearby Homes
- Carson Plan at Amberly Place
- 2050 Farmhouse Plan at Amberly Place
- Pasadena Plan at Amberly Place
- Portland Plan at Amberly Place
- 280 N 1100 W
- Swiss 2 - Urban Plan at The Audrey - theAUDREY
- Swiss 3 - Urban Plan at The Audrey - theAUDREY
- Swiss 1 - Cottage Plan at The Audrey - theAUDREY
- Swiss 4 - Cottage Plan at The Audrey - theAUDREY
- Swiss 2 - Cottage Plan at The Audrey - theAUDREY
- Swiss 3 - Cottage Plan at The Audrey - theAUDREY
- Swiss 4 - Urban Plan at The Audrey - theAUDREY
- Swiss 1 - Urban Plan at The Audrey - theAUDREY
- 1075 W Audrey Ln Unit 6
- 1067 W Audrey Ln Unit 8
- 1072 W Audrey Ln Unit 17
- 1064 W Audrey Ln Unit 15
- 1069 W Linden Ln Unit 31
- 1056 W Audrey Ln Unit 14
- 1309 W 1200 S
- 201 N 1450 W
- 267 N 1450 W
- 187 N 1450 W
- 287 N 1450 W
- 1430 Millbridge Ln
- 167 N 1450 W
- 1406 Millbridge Ln
- 1406 Millbridge Ln
- 1380 Millbridge Ln
- 1481 W 400 N
- 1429 Millbridge Ln
- 1429 Millbridge Ln Unit 14
- 1387 Millbridge Ln
- 1358 Millbridge Ln
- 1329 W 400 N
- 1334 Millbridge Ln
- 201 Fairwind Cir
- 1371 Millbridge Ln
- 1448 W 400 N
- 87 S 1450 W Unit 23
