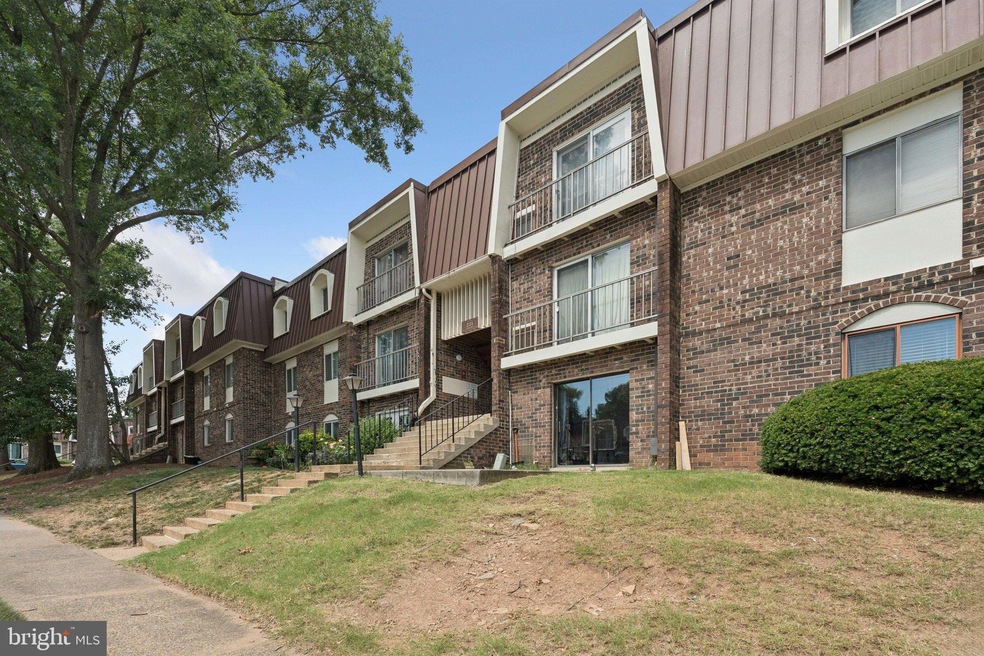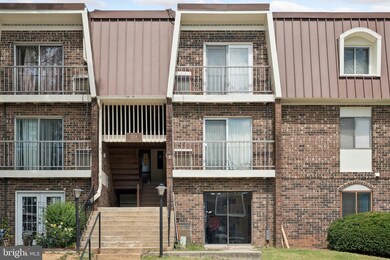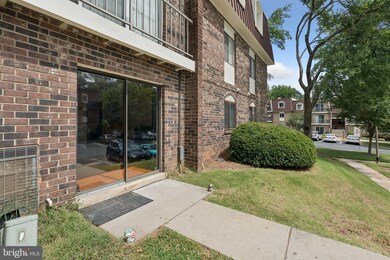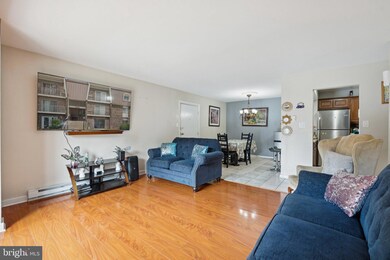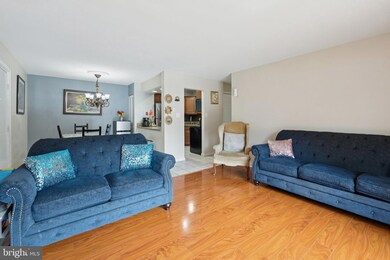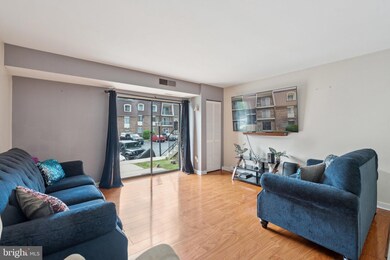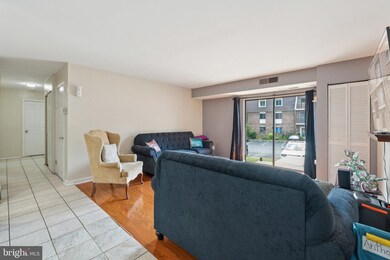221 N Emory Dr Unit 4 Sterling, VA 20164
Estimated payment $2,132/month
Highlights
- Open Floorplan
- Main Floor Bedroom
- Breakfast Area or Nook
- Wood Flooring
- Upgraded Countertops
- Family Room Off Kitchen
About This Home
Back on the Market – No Fault of the Seller. Discover the charm of this beautifully maintained 3-bedroom, 2-bathroom unit in the desirable Pembroke community. With 1,092 sq. ft. of thoughtfully designed living space, this garden-style apartment offers a perfect blend of comfort and convenience. Enjoy the ease of assigned parking and the luxury of common area maintenance, allowing you to focus on what truly matters. Step inside to find a bright and inviting atmosphere, ideal for both relaxation and entertaining. The well-appointed layout ensures ample space for gatherings, while the shared laundry facilities add to your convenience. Nestled in a vibrant neighborhood, you're just minutes away from local amenities and public transportation, making commuting a breeze. Embrace the lifestyle you've always wanted in this welcoming community, complete with lush common grounds and a dedicated management team. Don't miss your chance to make this delightful residence your new home! Plus, there’s 1 assigned parking space and 2 unassigned parking spaces. Water is included in the condo fee. Home is being sold as-is.
Listing Agent
(703) 727-8700 sadafi1@aol.com Keller Williams Realty License #0225105249 Listed on: 07/29/2025

Property Details
Home Type
- Condominium
Est. Annual Taxes
- $2,259
Year Built
- Built in 1965
HOA Fees
- $365 Monthly HOA Fees
Home Design
- Entry on the 1st floor
- Brick Exterior Construction
Interior Spaces
- 1,092 Sq Ft Home
- Property has 1 Level
- Open Floorplan
- Window Treatments
- Family Room Off Kitchen
- Dining Area
- Wood Flooring
Kitchen
- Breakfast Area or Nook
- Electric Oven or Range
- Built-In Microwave
- Dishwasher
- Upgraded Countertops
- Disposal
Bedrooms and Bathrooms
- 3 Main Level Bedrooms
- En-Suite Bathroom
- 2 Full Bathrooms
- Bathtub with Shower
- Walk-in Shower
Parking
- Assigned parking located at #328
- Parking Lot
- Off-Street Parking
- 1 Assigned Parking Space
- Unassigned Parking
Schools
- Sully Elementary School
- Sterling Middle School
- Park View High School
Utilities
- Central Air
- Heat Pump System
- Electric Water Heater
Additional Features
- Patio
- Property is in very good condition
Listing and Financial Details
- Assessor Parcel Number 022274797328
Community Details
Overview
- Association fees include common area maintenance, lawn maintenance, management, parking fee, reserve funds, road maintenance, snow removal, trash, water
- Low-Rise Condominium
- Pembrook Of Loudoun Community
- Pembrooke Subdivision
Amenities
- Common Area
- Laundry Facilities
Pet Policy
- No Pets Allowed
Map
Home Values in the Area
Average Home Value in this Area
Tax History
| Year | Tax Paid | Tax Assessment Tax Assessment Total Assessment is a certain percentage of the fair market value that is determined by local assessors to be the total taxable value of land and additions on the property. | Land | Improvement |
|---|---|---|---|---|
| 2025 | $2,112 | $262,390 | $75,000 | $187,390 |
| 2024 | $2,259 | $261,190 | $75,000 | $186,190 |
| 2023 | $2,285 | $261,190 | $75,000 | $186,190 |
| 2022 | $2,191 | $246,190 | $60,000 | $186,190 |
| 2021 | $2,173 | $221,770 | $50,000 | $171,770 |
| 2020 | $2,030 | $196,160 | $40,000 | $156,160 |
| 2019 | $2,276 | $217,780 | $40,000 | $177,780 |
| 2018 | $2,050 | $188,950 | $40,000 | $148,950 |
| 2017 | $1,920 | $170,710 | $40,000 | $130,710 |
| 2016 | $1,955 | $170,710 | $0 | $0 |
| 2015 | $1,867 | $124,490 | $0 | $124,490 |
| 2014 | $1,799 | $115,750 | $0 | $115,750 |
Property History
| Date | Event | Price | List to Sale | Price per Sq Ft | Prior Sale |
|---|---|---|---|---|---|
| 09/29/2025 09/29/25 | Pending | -- | -- | -- | |
| 08/22/2025 08/22/25 | For Sale | $299,000 | 0.0% | $274 / Sq Ft | |
| 07/31/2025 07/31/25 | Pending | -- | -- | -- | |
| 07/29/2025 07/29/25 | For Sale | $299,000 | +54.9% | $274 / Sq Ft | |
| 03/28/2017 03/28/17 | Sold | $193,000 | 0.0% | $177 / Sq Ft | View Prior Sale |
| 03/05/2017 03/05/17 | Pending | -- | -- | -- | |
| 11/18/2016 11/18/16 | Price Changed | $193,000 | -3.5% | $177 / Sq Ft | |
| 09/19/2016 09/19/16 | Price Changed | $199,999 | -1.5% | $183 / Sq Ft | |
| 08/01/2016 08/01/16 | For Sale | $203,000 | +45.0% | $186 / Sq Ft | |
| 09/18/2015 09/18/15 | Sold | $140,000 | -6.7% | $128 / Sq Ft | View Prior Sale |
| 09/09/2015 09/09/15 | Pending | -- | -- | -- | |
| 08/31/2015 08/31/15 | For Sale | $150,000 | -- | $137 / Sq Ft |
Purchase History
| Date | Type | Sale Price | Title Company |
|---|---|---|---|
| Warranty Deed | $193,000 | Jdm Title Llc | |
| Deed | $57,000 | -- |
Mortgage History
| Date | Status | Loan Amount | Loan Type |
|---|---|---|---|
| Open | $189,504 | FHA | |
| Previous Owner | $45,600 | No Value Available |
Source: Bright MLS
MLS Number: VALO2103526
APN: 022-27-4797-328
- 143 N Duke Dr
- 306 E Furman Dr
- 113 N College Dr Unit 175
- 113 N Harrison Rd
- 316 Hanford Ct
- 1107 E Beech Rd
- 104 N Garfield Rd
- 102 N Garfield Rd
- 301 N Alder Ave
- 409 N Argonne Ave
- 346 Lancaster Square
- 208 Keyes Ct
- 1314 E Holly Ave
- 203 N Lincoln Ave
- 503 S Maple Ct
- 207 N Laura Anne Dr
- 202 N Fir Ct
- 11 Butternut Way
- 203 N Fir Ct
- 1904 E Beech Rd
