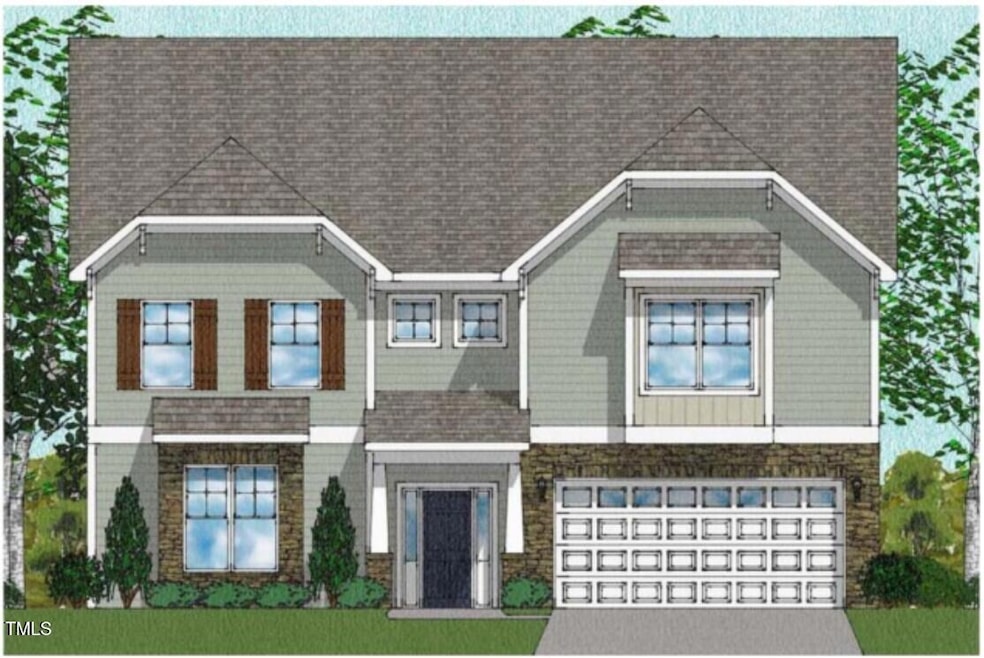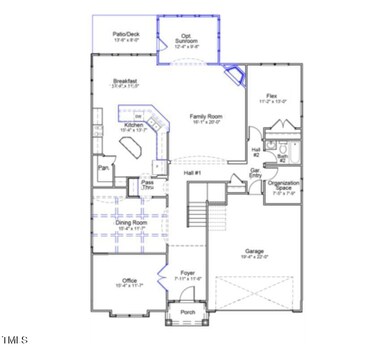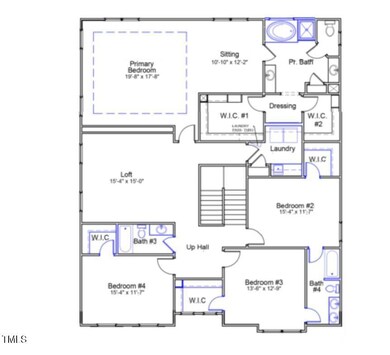
PENDING
NEW CONSTRUCTION
$30K PRICE DROP
221 N Maple Walk Dr Unit 221 Garner, NC 27529
Community Park NeighborhoodEstimated payment $3,872/month
Total Views
1,116
5
Beds
4
Baths
4,182
Sq Ft
$141
Price per Sq Ft
Highlights
- New Construction
- Fishing
- Wood Flooring
- Cleveland Middle School Rated A-
- Transitional Architecture
- Quartz Countertops
About This Home
Completed home with amazing financing. Call today for more information. WOW this is an incredible value in the marketplace!! Home office, sunroom, two eating areas, huge family room, fireplace, guest suite on main floor. FOUR full baths. FIVE bedrooms. Large open loft and with a primary bedroom large enough to swallow your furniture. Primary bath has a tub and shower for a spa feel! Amazing upgrades in a very successful community Cornwallis Landing will be your last stop and a place to call home.
Home Details
Home Type
- Single Family
Year Built
- Built in 2025 | New Construction
Lot Details
- 6,967 Sq Ft Lot
- Landscaped
HOA Fees
- $80 Monthly HOA Fees
Parking
- 2 Car Attached Garage
- Front Facing Garage
- Garage Door Opener
- 2 Open Parking Spaces
Home Design
- Home is estimated to be completed on 5/1/25
- Transitional Architecture
- Traditional Architecture
- Slab Foundation
- Frame Construction
- Architectural Shingle Roof
- Fiberglass Roof
- Vinyl Siding
Interior Spaces
- 4,182 Sq Ft Home
- 2-Story Property
- Coffered Ceiling
- Tray Ceiling
- Smooth Ceilings
- Ceiling Fan
- Recessed Lighting
- Gas Log Fireplace
- Propane Fireplace
- Insulated Windows
- French Doors
- Entrance Foyer
- Living Room with Fireplace
- Pull Down Stairs to Attic
- Fire and Smoke Detector
Kitchen
- Butlers Pantry
- Gas Cooktop
- Microwave
- Ice Maker
- Dishwasher
- Stainless Steel Appliances
- Kitchen Island
- Quartz Countertops
- Disposal
Flooring
- Wood
- Carpet
- Ceramic Tile
- Luxury Vinyl Tile
Bedrooms and Bathrooms
- 5 Bedrooms
- Dual Closets
- Walk-In Closet
- 4 Full Bathrooms
- Double Vanity
- Private Water Closet
- Soaking Tub
- Walk-in Shower
Laundry
- Laundry Room
- Laundry on upper level
Outdoor Features
- Rain Gutters
Schools
- W Clayton Elementary School
- Cleveland Middle School
- Clayton High School
Utilities
- Forced Air Zoned Heating and Cooling System
- Heat Pump System
- Electric Water Heater
Listing and Financial Details
- Home warranty included in the sale of the property
Community Details
Overview
- Ppm Association, Phone Number (919) 848-4911
- Built by Mungo Homes
- Cornwallis Landing Subdivision, Yates C Floorplan
- Pond Year Round
Recreation
- Community Pool
- Fishing
- Trails
Map
Create a Home Valuation Report for This Property
The Home Valuation Report is an in-depth analysis detailing your home's value as well as a comparison with similar homes in the area
Home Values in the Area
Average Home Value in this Area
Property History
| Date | Event | Price | Change | Sq Ft Price |
|---|---|---|---|---|
| 07/24/2025 07/24/25 | Pending | -- | -- | -- |
| 06/23/2025 06/23/25 | Price Changed | $589,000 | -3.4% | $141 / Sq Ft |
| 06/05/2025 06/05/25 | Price Changed | $610,000 | -1.5% | $146 / Sq Ft |
| 06/01/2025 06/01/25 | For Sale | $619,000 | -- | $148 / Sq Ft |
Source: Doorify MLS
Similar Homes in Garner, NC
Source: Doorify MLS
MLS Number: 10100080
Nearby Homes
- 199 N Maple Walk Dr Unit 222
- 235 N Maple Walk Dr Unit 220
- 186 N Maple Walk Dr Unit 224
- 84 Black Walnut Dr Unit 200
- 60 Black Walnut Dr Unit 198
- 15 Black Walnut Dr Unit 183
- 32 Black Walnut Dr Unit 196
- 33 Black Walnut Dr Unit 185
- 61 Black Walnut Dr Unit 188
- 358 N Maple Walk Dr Unit 244
- 346 N Maple Walk Dr Unit 243
- 267 N Maple Walk Dr Unit 217
- 27 N Maple Walk Dr Unit 75
- 23 Paper Birch Trail Unit 145
- 17 N Maple Walk Unit 74
- 102 Gary Ct
- 217 Hillington Rd
- 3052 Lindsay Dr
- 83 Artic Cir
- 212 Webfoot Dr


