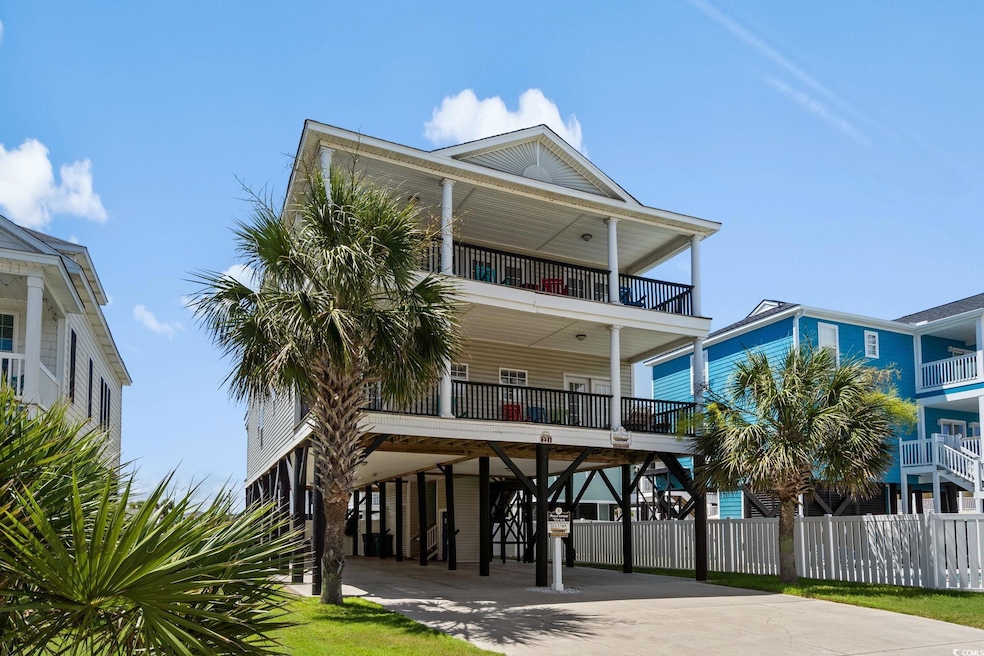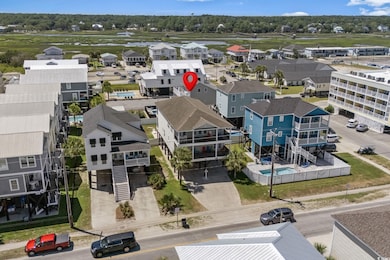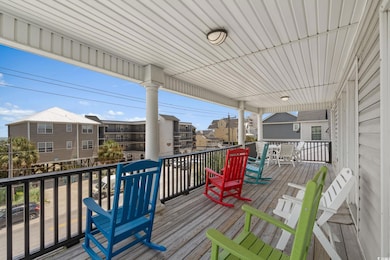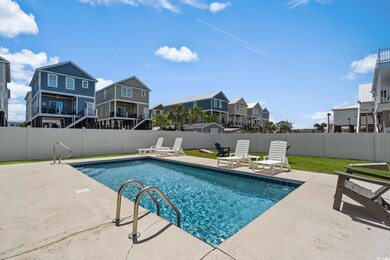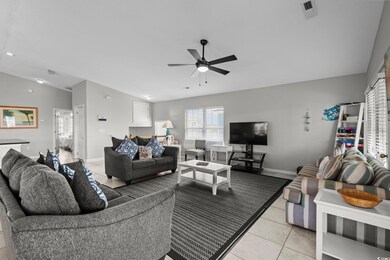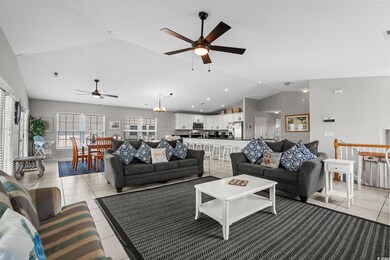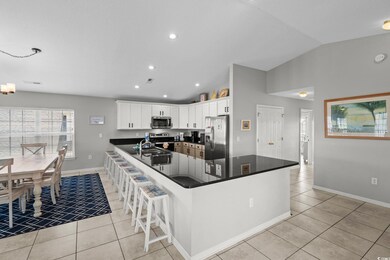221 N Waccamaw Dr Murrells Inlet, SC 29576
Estimated payment $11,846/month
Highlights
- Ocean View
- Private Pool
- Property is near a beach
- Seaside Elementary Rated A-
- RV Access or Parking
- Vaulted Ceiling
About This Home
Welcome to your slice of coastal paradise in the heart of Murrells Inlet, SC — just two blocks north of the iconic Garden City Pier and directly across the street from the shimmering Atlantic Ocean. This raised beach retreat is a true gem with 7 spacious bedrooms and 7.5 bathrooms, thoughtfully designed to welcome large families, groups, or savvy investors looking for a high-performing rental machine. Inside, you’ll find relaxed coastal charm blended with modern comfort. This fully furnished home includes a dining room that comfortably seats up to 20 guests, and with accommodations to sleep 20, there’s space for everyone to gather and unwind. The chef’s kitchen boasts gorgeous countertops, stainless steel appliances, and room to cook up memories and meals. An interior elevator offers easy access to all floors — no hauling beach bags or groceries up the stairs here. Step out back and you’re greeted with a sprawling fenced yard, complete with a private heated inground pool, permanent concrete cornhole boards, and ample Polywood porch and pool furniture designed to withstand the salty breeze. And let’s not forget the heart of the outdoor fun — Salty Sara’s, your very own custom bar, ready for afternoon cocktails and evening laughs. There’s plenty of room for RV or boat parking, and with the beach just steps away, guests can go from poolside to oceanside in under a minute. Whether you're looking for a beachfront family escape or an investment property with major rental potential, this home checks every box with laid-back Lowcountry style. Come live the beach life — or let others vacation in it while you collect the rewards.
Home Details
Home Type
- Single Family
Est. Annual Taxes
- $16,601
Year Built
- Built in 2004
Lot Details
- 7,405 Sq Ft Lot
- Fenced
- Rectangular Lot
Parking
- Tuck Under Parking
- RV Access or Parking
Home Design
- Stilt Home
- Raised Foundation
- Siding
- Tile
Interior Spaces
- 3,366 Sq Ft Home
- 3-Story Property
- Furnished
- Vaulted Ceiling
- Ceiling Fan
- Insulated Doors
- Combination Dining and Living Room
- Luxury Vinyl Tile Flooring
- Ocean Views
- Fire and Smoke Detector
- Washer and Dryer
Kitchen
- Breakfast Bar
- Range
- Microwave
- Dishwasher
- Stainless Steel Appliances
- Solid Surface Countertops
- Disposal
Bedrooms and Bathrooms
- 7 Bedrooms
Outdoor Features
- Private Pool
- Property is near a beach
- Patio
- Front Porch
Schools
- Seaside Elementary School
- Saint James Middle School
- Saint James High School
Utilities
- Central Heating and Cooling System
- Water Heater
- Phone Available
- Cable TV Available
Additional Features
- Handicap Accessible
- East of US 17
Community Details
- The community has rules related to fencing, allowable golf cart usage in the community
Map
Home Values in the Area
Average Home Value in this Area
Tax History
| Year | Tax Paid | Tax Assessment Tax Assessment Total Assessment is a certain percentage of the fair market value that is determined by local assessors to be the total taxable value of land and additions on the property. | Land | Improvement |
|---|---|---|---|---|
| 2024 | $16,601 | $79,652 | $33,300 | $46,352 |
| 2023 | $16,601 | $45,905 | $23,381 | $22,524 |
| 2021 | $10,901 | $56,286 | $29,250 | $27,036 |
| 2020 | $9,158 | $56,286 | $29,250 | $27,036 |
| 2019 | $9,158 | $56,286 | $29,250 | $27,036 |
| 2018 | $0 | $39,918 | $20,250 | $19,668 |
| 2017 | $8,233 | $39,918 | $20,250 | $19,668 |
| 2016 | -- | $39,918 | $20,250 | $19,668 |
| 2015 | $8,233 | $39,918 | $20,250 | $19,668 |
| 2014 | $7,786 | $39,918 | $20,250 | $19,668 |
Property History
| Date | Event | Price | List to Sale | Price per Sq Ft | Prior Sale |
|---|---|---|---|---|---|
| 06/30/2025 06/30/25 | For Sale | $1,995,000 | +45.1% | $593 / Sq Ft | |
| 04/13/2022 04/13/22 | Sold | $1,375,000 | -1.8% | $408 / Sq Ft | View Prior Sale |
| 02/26/2022 02/26/22 | For Sale | $1,400,000 | -- | $416 / Sq Ft |
Purchase History
| Date | Type | Sale Price | Title Company |
|---|---|---|---|
| Warranty Deed | $1,375,000 | -- | |
| Warranty Deed | $810,000 | -- | |
| Deed | $980,000 | -- | |
| Warranty Deed | $729,000 | -- | |
| Deed | $310,000 | -- |
Mortgage History
| Date | Status | Loan Amount | Loan Type |
|---|---|---|---|
| Open | $775,000 | Mortgage Modification | |
| Previous Owner | $648,000 | New Conventional | |
| Previous Owner | $147,000 | Credit Line Revolving | |
| Previous Owner | $637,000 | Purchase Money Mortgage | |
| Previous Owner | $72,900 | Credit Line Revolving | |
| Previous Owner | $583,200 | Purchase Money Mortgage | |
| Previous Owner | $420,000 | Purchase Money Mortgage |
Source: Coastal Carolinas Association of REALTORS®
MLS Number: 2516133
APN: 47006020071
- 125 Garden City Retreat Dr
- 156 Garden City Retreat Dr
- 126 N Waccamaw Dr Unit 101
- 126 N Waccamaw Dr Unit 203 Sand Dollar
- 120 Dogwood Dr N Unit 313 Garden City Gues
- 120 Dogwood Dr N Unit 209
- 120 Dogwood Dr N Unit 113
- 120 Dogwood Dr N Unit 314 Garden City Gues
- 301 N Waccamaw Dr Unit 108 Garden Sands
- 301 N Waccamaw Dr Unit 205
- 301 N Waccamaw Dr Unit 211 GARDEN SANDS
- 301 N Waccamaw Dr Unit 110
- 100 N Waccamaw Dr
- 123 Yaupon Ave
- 320 N Waccamaw Dr Unit 3B
- 340 N Waccamaw Dr Unit 201
- 225-B N Dogwood Dr Unit N Dogwood Drive
- 116 S Waccamaw Dr Unit 204 Duneside III
- 116 S Waccamaw Dr Unit 207
- 215 Atlantic Ave Unit 104 Sea Watch Inn at
- 824 N Waccamaw Dr Unit FL2-ID1308947P
- 410 Wando St
- 104 Sunset Square Unit G
- 405 Pine Ave
- 430 Yaupon Ave Unit ID1308941P
- 430 Yaupon Ave Unit ID1308946P
- 347 Seabreeze Dr Unit ID1309840P
- 347 Seabreeze Dr Unit ID1312356P
- 1426 N Waccamaw Dr
- 126 Woodland Dr
- 647 N Creekside Dr Unit ID1266243P
- 647 N Creekside Dr Unit ID1266239P
- 647 N Creekside Dr Unit ID1268181P
- 706 Pathfinder Way
- 255 Melody Gardens Dr Unit ID1284301P
- 1501 Flatwood St
- 651 Woodmoor Dr Unit 201
- 400 Cambridge Cir Unit L-4
- 1217 Ocean Blvd S Unit FL2-ID1308930P
- 1217 Ocean Blvd S Unit FL2-ID1308932P
