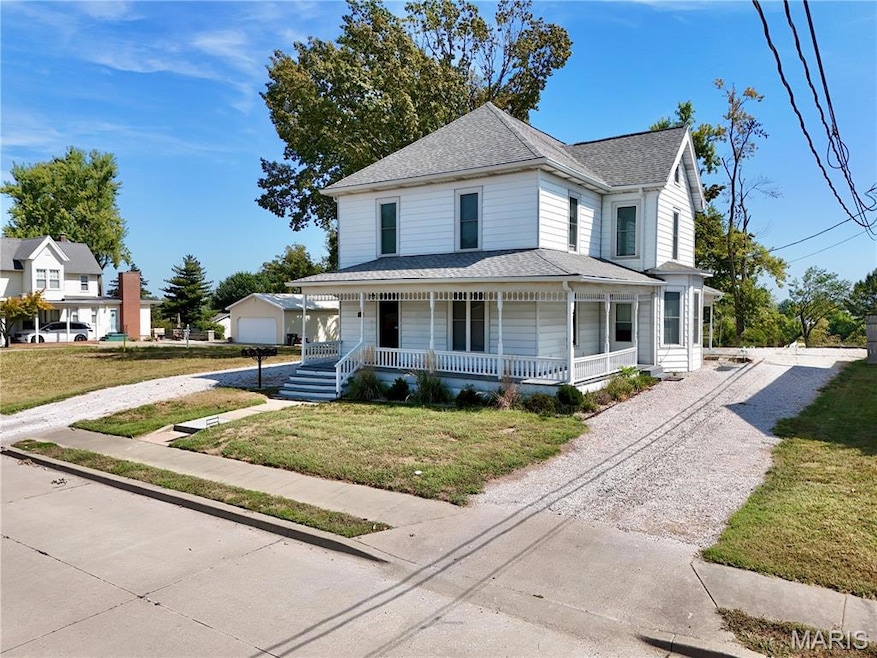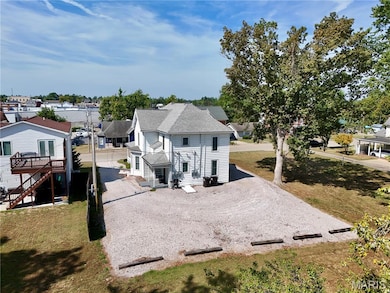221 N Walnut St Perryville, MO 63775
Estimated payment $1,611/month
Highlights
- 2-Story Property
- Den
- Wrap Around Porch
- No HOA
- Formal Dining Room
- Double Pane Windows
About This Home
Step into timeless elegance with this beautifully remodeled 2-story Victorian home offering modern comfort and historic charm. Featuring 4 bedrooms and 4 bathrooms, this spacious residence includes not one, but two primary suites—one conveniently located on the main level and another upstairs, perfect for multi-generational living or hosting guests. The main floor boasts a living room, and a bright, updated eat-in kitchen, along with a full laundry area. Upstairs, you'll find a cozy den, kitchenette, second laundry area, and private exterior staircase—making it ideal for conversion into a 2-unit property. Enjoy relaxing evenings on the wrap-around front porch or the quiet side porch, taking in the peaceful views of Willow Pond. A large gravel parking area in back offers plenty of off-street parking. Whether you're looking for a stunning single-family home or a potential income-producing property, this fully updated Victorian is a rare gem!
Home Details
Home Type
- Single Family
Est. Annual Taxes
- $1,328
Year Built
- Built in 1904 | Remodeled
Lot Details
- 10,019 Sq Ft Lot
- Lot Dimensions are 67.5x150
- Level Lot
Home Design
- 2-Story Property
- Architectural Shingle Roof
- Aluminum Siding
Interior Spaces
- 2,412 Sq Ft Home
- Ceiling Fan
- Double Pane Windows
- Insulated Windows
- Tilt-In Windows
- Living Room
- Formal Dining Room
- Den
- Laminate Flooring
- Fire and Smoke Detector
- Laundry in multiple locations
Kitchen
- Free-Standing Electric Oven
- Free-Standing Electric Range
- Microwave
- Dishwasher
Bedrooms and Bathrooms
- 4 Bedrooms
Unfinished Basement
- Basement Fills Entire Space Under The House
- Block Basement Construction
Parking
- Paved Parking
- Additional Parking
- Off-Street Parking
Schools
- Perryville Elem. Elementary School
- Perry Co. Middle School
- Perryville Sr. High School
Utilities
- Forced Air Heating and Cooling System
- Heating System Uses Natural Gas
- 220 Volts
- Electric Water Heater
Additional Features
- Wrap Around Porch
- City Lot
Community Details
- No Home Owners Association
Listing and Financial Details
- Assessor Parcel Number 10-4.0-019-001-002-044.00000
Map
Home Values in the Area
Average Home Value in this Area
Tax History
| Year | Tax Paid | Tax Assessment Tax Assessment Total Assessment is a certain percentage of the fair market value that is determined by local assessors to be the total taxable value of land and additions on the property. | Land | Improvement |
|---|---|---|---|---|
| 2024 | $1,328 | $25,565 | $3,297 | $22,268 |
| 2023 | $815 | $15,737 | $3,297 | $12,440 |
| 2022 | $787 | $15,187 | $2,747 | $12,440 |
| 2021 | $788 | $15,187 | $2,747 | $12,440 |
| 2020 | $741 | $14,168 | $2,486 | $11,682 |
| 2019 | $739 | $14,168 | $2,486 | $11,682 |
| 2018 | $636 | $13,821 | $2,486 | $11,335 |
| 2017 | $636 | $13,821 | $2,486 | $11,335 |
| 2016 | $636 | $12,549 | $2,486 | $10,063 |
| 2015 | -- | $12,549 | $2,486 | $10,063 |
| 2014 | -- | $12,149 | $2,486 | $9,663 |
Property History
| Date | Event | Price | List to Sale | Price per Sq Ft |
|---|---|---|---|---|
| 07/07/2025 07/07/25 | For Sale | $284,900 | -- | $118 / Sq Ft |
Purchase History
| Date | Type | Sale Price | Title Company |
|---|---|---|---|
| Deed | $125,000 | -- |
Source: MARIS MLS
MLS Number: MIS25046560
APN: 10-4.0-019-001-002-044.00000
- 7c Deerpath Dr
- 23/25/27 W Saint Joseph St
- 118 W Saint Joseph St
- 223 Magnolia St
- 818 Trade Winds Dr
- 120 S West St
- 310 S Walnut St
- 704 S Kingshighway St
- 333 Lynnie St
- 1002 Allens Landing Rd
- 306 Cleo St
- 305 Cleo St
- 601 S Shelby St
- 1001 Harry Ave
- 929 Grand Ave
- 0 N Highway 51
- 1066 Hume St
- 235 Newstead St
- 1209 Drury Ln
- 1225 Drury Ln







