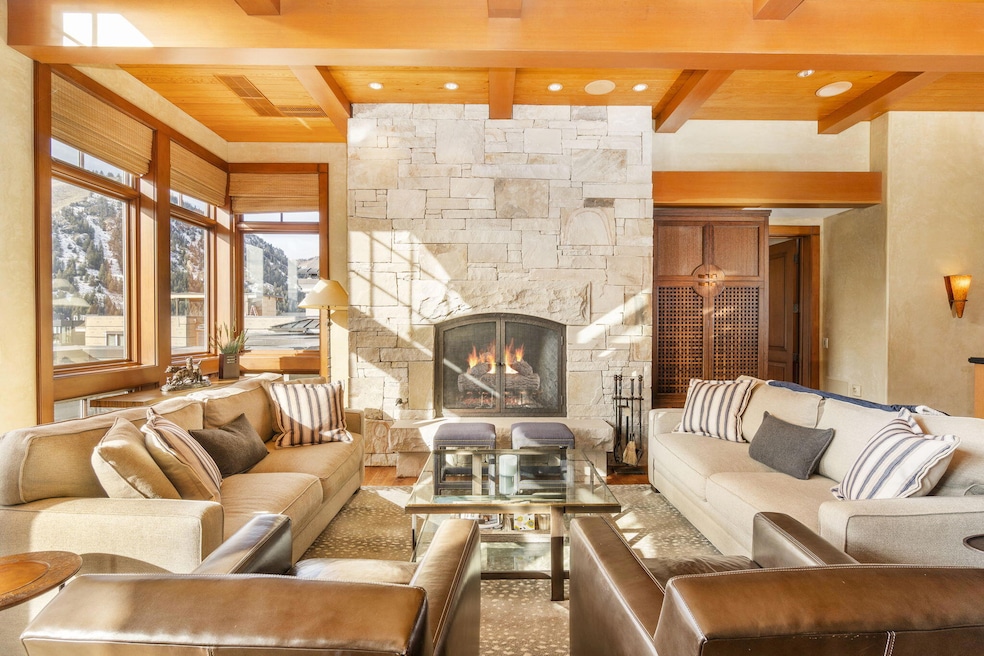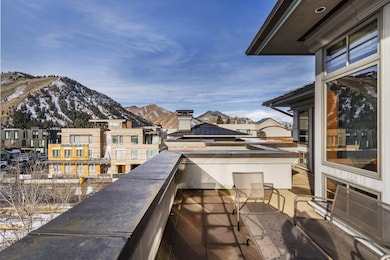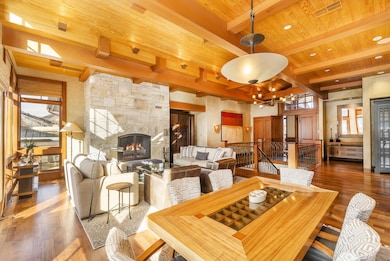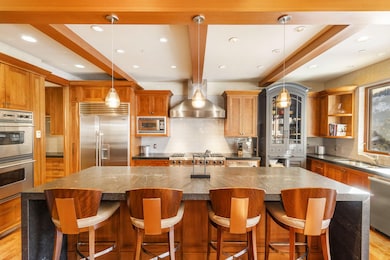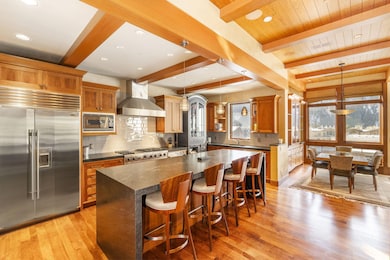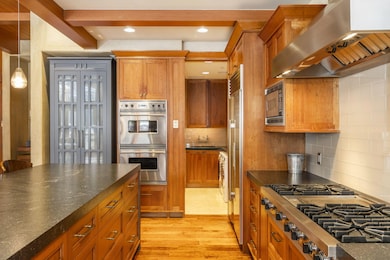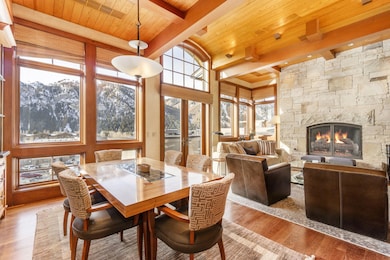221 N Washington Unit 5 Ketchum, ID 83340
Estimated payment $25,663/month
Highlights
- Hot Property
- Deck
- Multiple Fireplaces
- Wine Cellar
- Property is near a park
- 1-minute walk to Ketchum Forest Park
About This Home
Experience luxury living in the vibrant downtown core of Ketchum with this two-story penthouse. Featuring elevator access, timeless refined finishes, and three inviting fireplaces, it offers comfort and style. Enjoy heated decks on both levels and a rooftop retreat. Includes 3 bedrooms, 4.5 baths, a media room, curated furnishings, and private underground garage, storage and parking. Luxurious 2-story penthouse in downtown Ketchum. This upscale condo boasts elevator access, classic finishes, and three fireplaces. Enjoy the spacious private rooftop deck and large heated decks on both levels. The property features 3 bedrooms, a media room, 4 bathrooms, and a powder room. Most furnishings are included. Includes a private enclosed garage plus parking space.
Property Details
Home Type
- Condominium
Est. Annual Taxes
- $13,174
Year Built
- Built in 2004
HOA Fees
- $2,165 Monthly HOA Fees
Home Design
- Flat Roof Shape
- Brick Exterior Construction
- Membrane Roofing
- Metal Roof
- Stone Exterior Construction
- Stick Built Home
Interior Spaces
- 3,103 Sq Ft Home
- 2-Story Property
- Furnished
- High Ceiling
- Multiple Fireplaces
- Gas Fireplace
- Window Treatments
- Wine Cellar
- Great Room
- Dining Area
- Alarm System
- Property Views
Kitchen
- Gas Oven
- Gas Range
- Built-In Microwave
- Freezer
- Dishwasher
- Disposal
Flooring
- Wood
- Radiant Floor
Bedrooms and Bathrooms
- 3 Bedrooms
- Primary Bedroom on Main
- Walk-In Closet
- 5 Bathrooms
Laundry
- Laundry Room
- Dryer
- Washer
Parking
- Subterranean Parking
- Heated Garage
- Insulated Garage
- Parking Available
Outdoor Features
- Balcony
- Deck
- Outdoor Storage
Location
- Property is near a park
Utilities
- Air Conditioning
- Heating Available
- Underground Utilities
- Gas Available
Listing and Financial Details
- Assessor Parcel Number RPK07640000050
Community Details
Overview
- Association fees include gas, maintenance structure, ground maintenance, security, sewer, snow removal, trash, water
- Sawtooth Properties Association, Phone Number (208) 720-5893
- Copper Ridge Community
- On-Site Maintenance
Recreation
- Park
- Snow Removal
Security
- Security Service
Map
Home Values in the Area
Average Home Value in this Area
Tax History
| Year | Tax Paid | Tax Assessment Tax Assessment Total Assessment is a certain percentage of the fair market value that is determined by local assessors to be the total taxable value of land and additions on the property. | Land | Improvement |
|---|---|---|---|---|
| 2024 | $13,174 | $3,860,152 | $0 | $3,860,152 |
| 2023 | $13,174 | $3,446,564 | $0 | $3,446,564 |
| 2022 | $10,407 | $2,651,203 | $0 | $2,651,203 |
| 2021 | $12,133 | $2,472,936 | $0 | $2,472,936 |
| 2020 | $13,766 | $2,355,177 | $0 | $2,355,177 |
| 2019 | $15,190 | $2,355,177 | $0 | $0 |
| 2018 | $15,863 | $2,355,177 | $0 | $0 |
| 2017 | $16,396 | $2,355,177 | $0 | $0 |
| 2016 | $14,347 | $2,046,301 | $0 | $0 |
| 2013 | -- | $1,476,407 | $0 | $0 |
Property History
| Date | Event | Price | List to Sale | Price per Sq Ft |
|---|---|---|---|---|
| 11/03/2025 11/03/25 | For Sale | $4,250,000 | -- | $1,370 / Sq Ft |
Purchase History
| Date | Type | Sale Price | Title Company |
|---|---|---|---|
| Warranty Deed | -- | -- |
Source: Sun Valley Board of REALTORS®
MLS Number: 25-333826
APN: RPK0764-000-0050
- 211 N 1st Ave Unit 5
- 100 4th St W Unit 203
- 151 S Main St Unit 409
- 380 Second St
- TBD N Main St Unit 302
- TBD N Main St Unit 201
- TBD N Main St Unit 301
- TBD N Main St Unit 401
- TBD N Main St Unit 202
- 460 N Main St Unit 301 N
- 460 N Main St Unit 202 S
- 100 S N Leadville Ave
- 280 6th St E
- 111 & 131 N East Ave
- 111 6th St E
- 631 N Washington Unit 403
- 305 Andora Ln Unit 143
- 171 6th St W
- 400 4th Ave
- 691 1st Ave N
