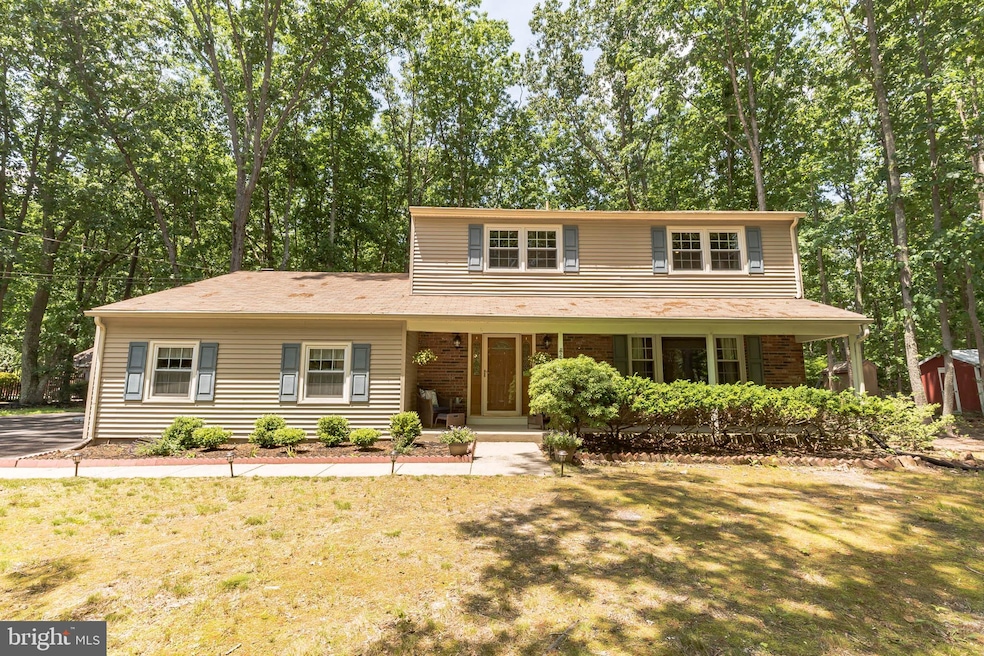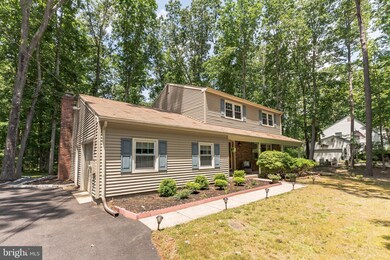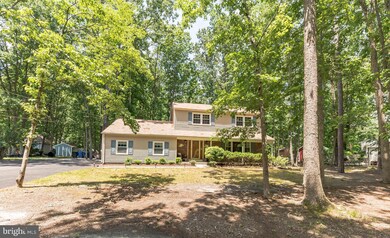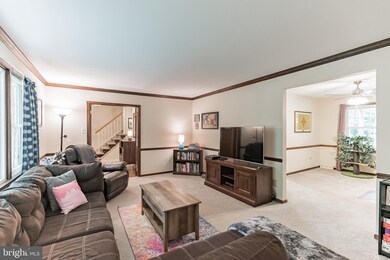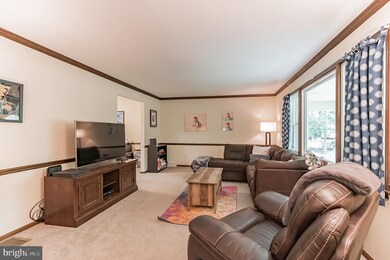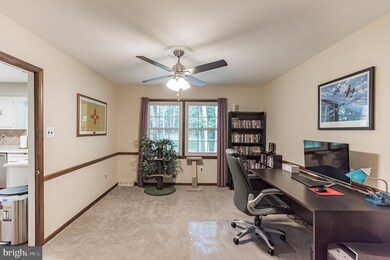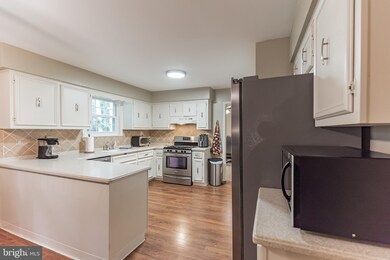
221 Oakshade Rd Tabernacle, NJ 08088
Highlights
- View of Trees or Woods
- Open Floorplan
- Deck
- Shawnee High School Rated A-
- Colonial Architecture
- Partially Wooded Lot
About This Home
As of July 2021SHOWINGS BEGIN WEDNESDAY, 6/9 @ 12 PM. Fabulous home on a fabulous lot - checks off all your needs and wants right here! This lovingly maintained and updated home sits on an acre of land and backs to woods/trees and a short walk behind the property leads you to Prickets Mills Park!! As you enter through the covered front porch into the main Foyer, to the right is a large Living Room with beautiful windows and brand new carpeting . The Formal Dining Room is currently being used as an office by the Seller, but flows nicely then into the Kitchen featuring light and bright cabinetry with Corian countertops, stainless steel appliances with gas range, a HUGE double doored pantry, and an adorable eat-in kitchen overlooking the Family Room. The Family Room features a large brick focal wall, wood-burning fireplace and wall-to-wall mantle with beam ceiling feature; so cozy! There is a screened in porch as well as a large washroom/mudroom with side entry door and laundry shoot to the upstairs hallway! The garage entry door and a side house entry door are also located off this mudroom as well. As you ascend to the upstairs, notice the newer carpeting throughout and the great sized secondary bedrooms. The Primary Bedroom is everything and more with it's own sliding door out to a private deck, an updated ensuite bathroom with walk-in tiled shower, and extra large double custom closet! The second full bathroom on this level is also beautiful and updated! Descend back down to the unfinished basement ready for you to personalize to whatever your needs may be - the possibilities are endless! With this beautiful home being conveniently located 30-40 minutes from Philly, Shore Points, and the Joint Base, what more could you ask for! As if the features above aren't enough, here's a summary of the NOTABLE UPDATES: 2019-2020 - New Carpet throughout home, New paved driveway, New HVAC, New Hot Water Heater, New Electrical Panel @ Garage, Basement fan added to improve airflow from Upper Floor to Basement of Home, New Attic Insulation, New Exterior Wall blown-in Foam Insulation, Renovated Powder Bathroom, Air Ducts professionally cleaned, New Well Pump and Water Softener System. 2018 - Before Move In: New Septic system Installed. Finally, Seller is including a 1-year homebuyers warranty to the Buyer at settlement.
Last Agent to Sell the Property
EXP Realty, LLC License #1859409 Listed on: 06/09/2021

Home Details
Home Type
- Single Family
Est. Annual Taxes
- $8,505
Year Built
- Built in 1973
Lot Details
- 1 Acre Lot
- Rural Setting
- Landscaped
- Sprinkler System
- Partially Wooded Lot
- Backs to Trees or Woods
- Back and Front Yard
- Property is in excellent condition
Parking
- 1 Car Direct Access Garage
- 4 Driveway Spaces
- Side Facing Garage
Home Design
- Colonial Architecture
- Brick Exterior Construction
- Brick Foundation
- Shingle Roof
- Vinyl Siding
Interior Spaces
- 2,177 Sq Ft Home
- Property has 2 Levels
- Open Floorplan
- Crown Molding
- Ceiling Fan
- Wood Burning Fireplace
- Brick Fireplace
- Family Room Off Kitchen
- Living Room
- Combination Kitchen and Dining Room
- Screened Porch
- Views of Woods
- Basement Fills Entire Space Under The House
Kitchen
- Eat-In Kitchen
- Electric Oven or Range
- Dishwasher
- Stainless Steel Appliances
- Upgraded Countertops
Flooring
- Wood
- Carpet
- Ceramic Tile
Bedrooms and Bathrooms
- 4 Bedrooms
- En-Suite Primary Bedroom
- En-Suite Bathroom
- Bathtub with Shower
Laundry
- Laundry Room
- Laundry on main level
- Dryer
- Washer
- Laundry Chute
Outdoor Features
- Deck
- Screened Patio
Schools
- Tabernacle Elementary School
- Kenneth R Olson Middle School
- Seneca High School
Utilities
- Forced Air Heating and Cooling System
- Well
- Natural Gas Water Heater
- Septic Tank
- Private Sewer
Community Details
- No Home Owners Association
- Harrowgate Subdivision
Listing and Financial Details
- Home warranty included in the sale of the property
- Tax Lot 00005 04
- Assessor Parcel Number 35-00803 01-00005 04
Ownership History
Purchase Details
Home Financials for this Owner
Home Financials are based on the most recent Mortgage that was taken out on this home.Purchase Details
Home Financials for this Owner
Home Financials are based on the most recent Mortgage that was taken out on this home.Purchase Details
Similar Homes in the area
Home Values in the Area
Average Home Value in this Area
Purchase History
| Date | Type | Sale Price | Title Company |
|---|---|---|---|
| Deed | $366,000 | Foundation Title | |
| Deed | $298,000 | Sjs Title Llc | |
| Deed | $154,000 | -- |
Mortgage History
| Date | Status | Loan Amount | Loan Type |
|---|---|---|---|
| Open | $40,000 | New Conventional | |
| Previous Owner | $0 | New Conventional | |
| Previous Owner | $284,422 | VA | |
| Previous Owner | $284,422 | VA | |
| Previous Owner | $284,200 | VA | |
| Previous Owner | $100,000 | Unknown |
Property History
| Date | Event | Price | Change | Sq Ft Price |
|---|---|---|---|---|
| 07/22/2021 07/22/21 | Sold | $366,000 | +0.3% | $168 / Sq Ft |
| 06/14/2021 06/14/21 | Pending | -- | -- | -- |
| 06/09/2021 06/09/21 | For Sale | $364,900 | +22.4% | $168 / Sq Ft |
| 09/07/2018 09/07/18 | Sold | $298,000 | -0.6% | -- |
| 07/12/2018 07/12/18 | Pending | -- | -- | -- |
| 06/08/2018 06/08/18 | For Sale | $299,900 | -- | -- |
Tax History Compared to Growth
Tax History
| Year | Tax Paid | Tax Assessment Tax Assessment Total Assessment is a certain percentage of the fair market value that is determined by local assessors to be the total taxable value of land and additions on the property. | Land | Improvement |
|---|---|---|---|---|
| 2024 | $8,507 | $280,400 | $77,500 | $202,900 |
| 2023 | $8,507 | $280,400 | $77,500 | $202,900 |
| 2022 | $8,249 | $280,400 | $77,500 | $202,900 |
| 2021 | $8,395 | $280,400 | $77,500 | $202,900 |
| 2020 | $8,505 | $280,400 | $77,500 | $202,900 |
| 2019 | $8,249 | $280,400 | $77,500 | $202,900 |
| 2018 | $8,098 | $280,400 | $77,500 | $202,900 |
| 2017 | $8,047 | $280,400 | $77,500 | $202,900 |
| 2016 | $7,798 | $280,400 | $77,500 | $202,900 |
| 2015 | $7,731 | $280,400 | $77,500 | $202,900 |
| 2014 | $7,425 | $280,400 | $77,500 | $202,900 |
Agents Affiliated with this Home
-

Seller's Agent in 2021
Jacqueline Baumeyer
EXP Realty, LLC
(940) 613-5664
137 Total Sales
-

Buyer's Agent in 2021
Matthew Abate
Keller Williams Realty - Cherry Hill
(609) 678-6407
17 Total Sales
-
M
Buyer Co-Listing Agent in 2021
Matthew Baals
Keller Williams Realty - Moorestown
-

Seller's Agent in 2018
Jason Gareau
Long & Foster
(609) 929-4486
262 Total Sales
Map
Source: Bright MLS
MLS Number: NJBL395078
APN: 35-00803-01-00005-04
- 2 Jessica Ct
- 60 Sleepy Hollow Dr
- 2 Wicklow Dr
- 8 Winchester Ct
- 47 Lakeview Dr
- 57 Summit Dr
- 45 Lakeview Dr
- 781 Mckendimen Rd
- 565 Mckendimen Rd
- 26 Woodside Dr
- 1 Woodgate Dr
- 124 Strawberry Dr
- 13 Cramer Rd
- 13 Hill Rd
- 1570 Route
- 326 Pricketts Mill Rd
- 14 Wynn Rd
- 26 Worrell Rd
- 54 Meadowview Ct
- 2 Teaberry Ct
