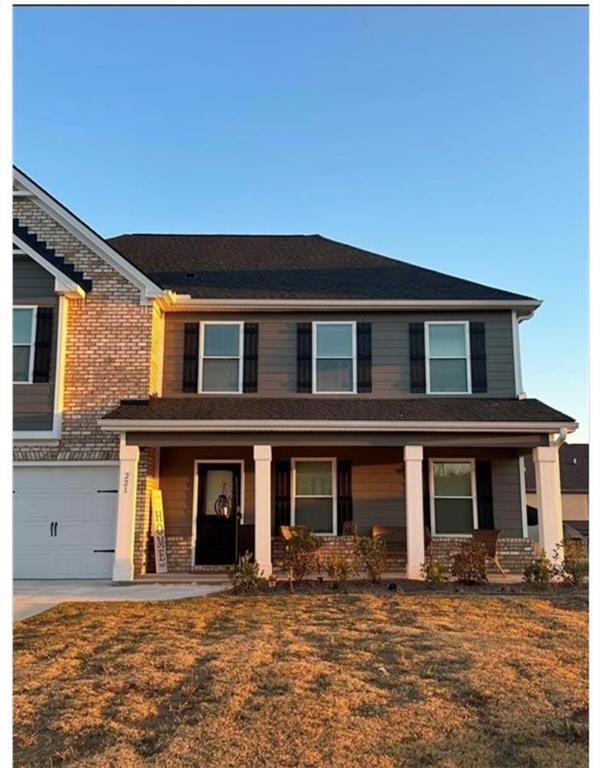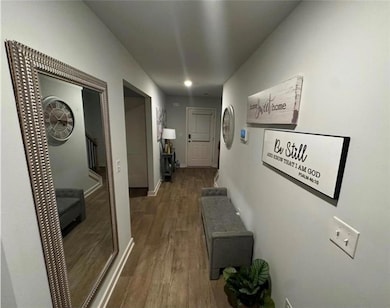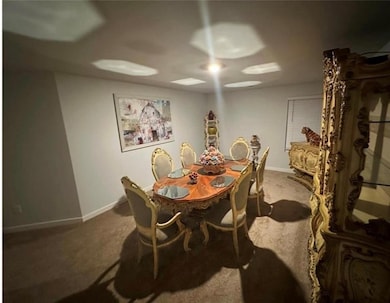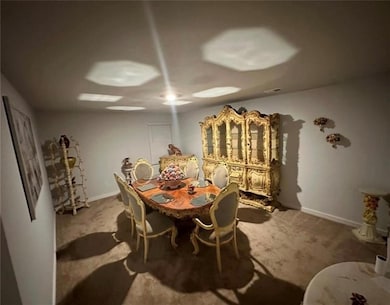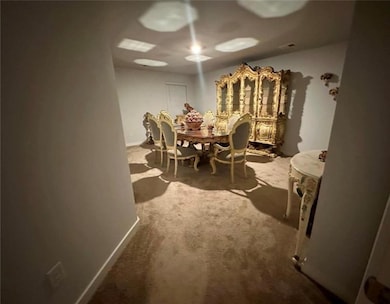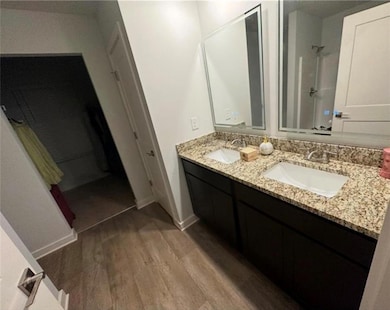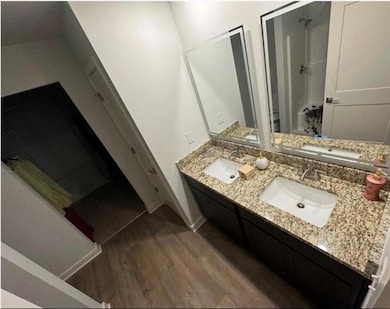221 Overlook Rd Covington, GA 30014
Estimated payment $2,388/month
Highlights
- Two Primary Bedrooms
- Craftsman Architecture
- Wood Flooring
- Separate his and hers bathrooms
- Oversized primary bedroom
- Loft
About This Home
MUST SELL ! BRAND NEW HOME!! SHOWS LIKE A MODEL! 4 BEDROOM, 3 FULL BATHS AND 1 HALF BATH!! LOFT UPSTAIRS!! THIS BEAUTIFUL, SPACIOUS HOME GIVES YOU NOT ONE, BUT TWO MASTER SUITES!!! ONE ON EACH LEVEL!!! GREAT FOR A HUGE FAMILY OR TWO FAMILIES! PRIMARY SUITE IS ON THE MAIN LEVEL AND OFFERS MASTER BATH WITH DOUBLE VANITY AND 5 FT. SHOWER!! HUGE, WALK IN LAUNDRY ROOM AND BEAUTIFUL GOURMET KITCHEN OVERLOOKING THE LARGE, OPEN FAMILY ROOM! THIS WON'T LAST! BEAUTIFUL NEIGHBORHOOD WITH EASY ACCESS TO HIGHWAYS ! Hardly lived in and only 1 1/2 years old . The Same houses are going for 50k+ more around the neighborhood. Home is SPOTLESS and INSTANT EQUITY. Seller Client wants to drop price so we dropped it , seller doesn’t wanna do any haggling.
Home Details
Home Type
- Single Family
Est. Annual Taxes
- $5,677
Year Built
- Built in 2022
Lot Details
- 9,148 Sq Ft Lot
- Property fronts a private road
- Private Entrance
- Level Lot
- Back Yard Fenced and Front Yard
Parking
- 1 Car Garage
- Driveway
Home Design
- Craftsman Architecture
- Traditional Architecture
- Composition Roof
- Cement Siding
Interior Spaces
- 2,754 Sq Ft Home
- 2-Story Property
- Decorative Fireplace
- Electric Fireplace
- Entrance Foyer
- Formal Dining Room
- Loft
- Neighborhood Views
Kitchen
- Open to Family Room
- Eat-In Kitchen
- Breakfast Bar
- Walk-In Pantry
- Dishwasher
- Kitchen Island
Flooring
- Wood
- Carpet
Bedrooms and Bathrooms
- Oversized primary bedroom
- 4 Bedrooms | 1 Primary Bedroom on Main
- Double Master Bedroom
- Dual Closets
- Walk-In Closet
- Separate his and hers bathrooms
- Separate Shower in Primary Bathroom
Laundry
- Laundry Room
- Laundry on upper level
Outdoor Features
- Patio
- Front Porch
Schools
- Walnut Grove - Walton Elementary School
- Youth Middle School
- Walnut Grove High School
Utilities
- Forced Air Zoned Heating and Cooling System
Community Details
- Enclave Dial Farm Sub Ph 2 Subdivision
Map
Home Values in the Area
Average Home Value in this Area
Tax History
| Year | Tax Paid | Tax Assessment Tax Assessment Total Assessment is a certain percentage of the fair market value that is determined by local assessors to be the total taxable value of land and additions on the property. | Land | Improvement |
|---|---|---|---|---|
| 2024 | $106,763 | $177,360 | $23,800 | $153,560 |
| 2023 | $6,254 | $177,360 | $23,200 | $154,160 |
Property History
| Date | Event | Price | List to Sale | Price per Sq Ft | Prior Sale |
|---|---|---|---|---|---|
| 12/05/2025 12/05/25 | For Sale | $365,000 | -11.4% | $133 / Sq Ft | |
| 01/17/2023 01/17/23 | Sold | $411,990 | -1.2% | -- | View Prior Sale |
| 10/31/2022 10/31/22 | Pending | -- | -- | -- | |
| 09/10/2022 09/10/22 | For Sale | $416,990 | -- | -- |
Purchase History
| Date | Type | Sale Price | Title Company |
|---|---|---|---|
| Limited Warranty Deed | -- | -- | |
| Limited Warranty Deed | $411,990 | -- |
Mortgage History
| Date | Status | Loan Amount | Loan Type |
|---|---|---|---|
| Previous Owner | $287,700 | Mortgage Modification |
Source: First Multiple Listing Service (FMLS)
MLS Number: 7689667
APN: NW01A-058
- 627 Overlook Rd
- 1275 P J East Rd
- 1297 P J East Rd
- 1269 P J East Rd
- The Everglade Plan at Pinegate
- 1285 P J Rd E
- 26 ACRES P J Rd E
- 0 Jersey Social Circle Rd
- 100 Lower Jersey Rd
- 3168 H D Atha Rd
- 2789 H D Atha Rd
- +/- 35 ACRES Youth Jersey Rd
- 35 AC Youth Jersey Rd
- +/- 14 ACRES Youth Jersey Rd
- 173 Youth Jersey Rd
- +/- 7 ACRES Youth Jersey Rd
- 2659 H D Atha Rd
- 2669 H D Atha Rd
- 815 Spring View Ct
- 492 Nunnally Farm Rd
- 3130 Amber Ln
- 3110 Amber Ln
- 2600 Old Highway 138
- 52 Overlook Rd
- 413 Vista Way
- 507 Heritage Ridge Dr
- 3281 Greystone Ct
- 514 Michael Cir
- 609 Magnolia Dr
- 371 Walker Dr
- 409 Shamrock Dr
- 506 Stonecrest Place
- 225 W Fambrough St
- 3080 Meadow Trail
- 242 Bridgeport Ln
- 254 Bridgeport Ln
- 240 Elm Place
- 240 Boulevard
- 705 Morgans Ridge Dr Unit 27
- 429 Plaza Dr
