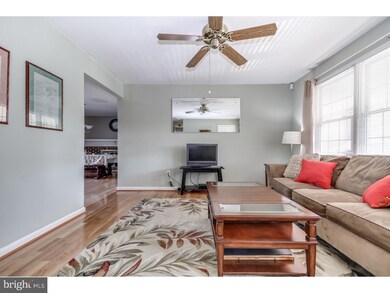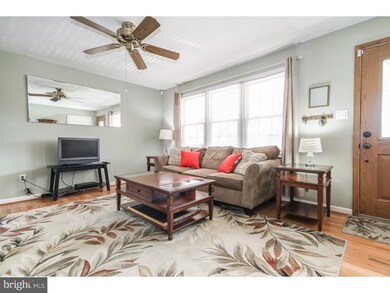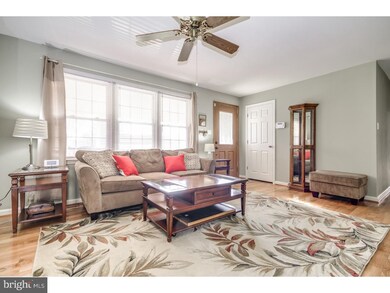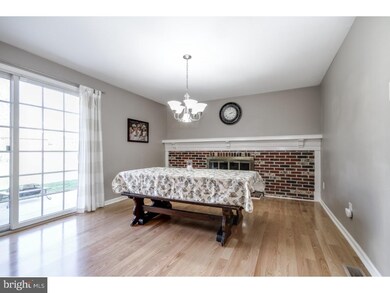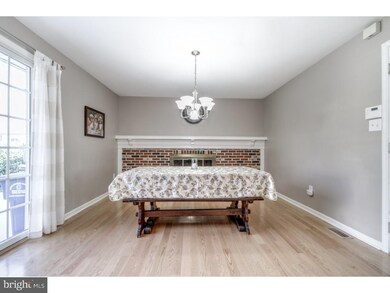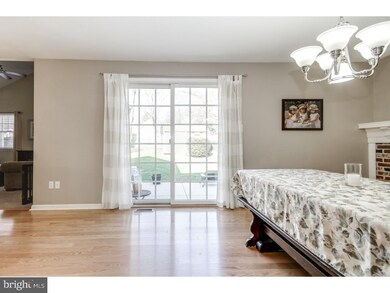
221 Paddock Way Delran, NJ 08075
Tenby Chase NeighborhoodHighlights
- Rambler Architecture
- Wood Flooring
- No HOA
- Cathedral Ceiling
- Attic
- 4-minute walk to Tenby Chase Playground / Don Deutsch Fields
About This Home
As of April 2020This updated gorgeous Rancher in desirable Tenby Chase offers an expanded new kitchen with 42-inch maple cabinets with roll-out cabinet drawers, lazy susan, solid surface countertops, stainless appliances, garbage disposal, porcelain backsplash with design above sink, recessed lighting, upgraded brushed nickel faucets, large island with 3-4 seats, great room addition with vaulted ceilings,recessed lighting, ceiling fan, brushed nickel lighting. Half bath with tile floor, master bath with large tile shower, elevated sink and toilet, linen closet, 97% efficient HVAC system, painted with neutral Sherwin Williams paint in all rooms. Other upgrades include vinyl siding, french drain inside and out, sump pump, new hall bath with large tub and tile walls and floor. 2015 new roof and solar panel installed that are transferable, attic fan, water heater and oak hardwood flooring throughout except for master and great room that have wall to wall carpet. Full wall brick gas fireplace with crown molding, laundry room with washer, dryer and utility sink with upper cabinets for storage. Spend your summers entertaining on the large concrete patio out back or relaxing on the cozy front porch! There is also plenty of storage in teh 8x8 shed in the back yard. Centrally located - close to major highways, shopping and fine dining.
Last Agent to Sell the Property
Better Homes and Gardens Real Estate Maturo License #9909199 Listed on: 12/12/2016

Home Details
Home Type
- Single Family
Est. Annual Taxes
- $7,211
Year Built
- Built in 1970
Lot Details
- Lot Dimensions are 84x125
Parking
- 1 Car Direct Access Garage
- 2 Open Parking Spaces
- Garage Door Opener
- Driveway
Home Design
- Rambler Architecture
- Brick Exterior Construction
- Aluminum Siding
Interior Spaces
- 1,545 Sq Ft Home
- Property has 1 Level
- Cathedral Ceiling
- Gas Fireplace
- Family Room
- Living Room
- Dining Room
- Wood Flooring
- Eat-In Kitchen
- Laundry on main level
- Attic
Bedrooms and Bathrooms
- 3 Bedrooms
- En-Suite Primary Bedroom
Schools
- Delran High School
Utilities
- Forced Air Heating and Cooling System
- Heating System Uses Gas
- Natural Gas Water Heater
Community Details
- No Home Owners Association
- Tenby Chase Subdivision
Listing and Financial Details
- Tax Lot 00011
- Assessor Parcel Number 10-00139-00011
Ownership History
Purchase Details
Home Financials for this Owner
Home Financials are based on the most recent Mortgage that was taken out on this home.Purchase Details
Home Financials for this Owner
Home Financials are based on the most recent Mortgage that was taken out on this home.Purchase Details
Home Financials for this Owner
Home Financials are based on the most recent Mortgage that was taken out on this home.Purchase Details
Similar Homes in the area
Home Values in the Area
Average Home Value in this Area
Purchase History
| Date | Type | Sale Price | Title Company |
|---|---|---|---|
| Deed | $275,000 | Your Hometown Title Llc | |
| Deed | $247,500 | Truex Abstract Inc | |
| Interfamily Deed Transfer | -- | -- | |
| Deed | $128,000 | -- |
Mortgage History
| Date | Status | Loan Amount | Loan Type |
|---|---|---|---|
| Open | $220,000 | New Conventional | |
| Previous Owner | $210,375 | New Conventional | |
| Previous Owner | $125,000 | New Conventional | |
| Previous Owner | $114,000 | New Conventional | |
| Previous Owner | $68,360 | Unknown | |
| Previous Owner | $41,000 | Stand Alone Second | |
| Previous Owner | $142,500 | Stand Alone Refi Refinance Of Original Loan | |
| Previous Owner | $42,000 | Stand Alone Second | |
| Previous Owner | $142,500 | Unknown | |
| Previous Owner | $24,100 | Unknown |
Property History
| Date | Event | Price | Change | Sq Ft Price |
|---|---|---|---|---|
| 04/17/2020 04/17/20 | Sold | $275,000 | 0.0% | $178 / Sq Ft |
| 02/21/2020 02/21/20 | Pending | -- | -- | -- |
| 02/11/2020 02/11/20 | For Sale | $274,900 | +11.1% | $178 / Sq Ft |
| 02/09/2017 02/09/17 | Sold | $247,500 | -1.0% | $160 / Sq Ft |
| 01/04/2017 01/04/17 | Price Changed | $249,900 | 0.0% | $162 / Sq Ft |
| 01/01/2017 01/01/17 | Pending | -- | -- | -- |
| 12/20/2016 12/20/16 | Pending | -- | -- | -- |
| 12/12/2016 12/12/16 | For Sale | $249,900 | -- | $162 / Sq Ft |
Tax History Compared to Growth
Tax History
| Year | Tax Paid | Tax Assessment Tax Assessment Total Assessment is a certain percentage of the fair market value that is determined by local assessors to be the total taxable value of land and additions on the property. | Land | Improvement |
|---|---|---|---|---|
| 2025 | $7,817 | $196,600 | $58,500 | $138,100 |
| 2024 | $7,746 | $196,600 | $58,500 | $138,100 |
| 2023 | $7,746 | $196,600 | $58,500 | $138,100 |
| 2022 | $7,646 | $196,600 | $58,500 | $138,100 |
| 2021 | $7,650 | $196,600 | $58,500 | $138,100 |
| 2020 | $7,634 | $196,600 | $58,500 | $138,100 |
| 2019 | $7,563 | $196,600 | $58,500 | $138,100 |
| 2018 | $7,437 | $196,600 | $58,500 | $138,100 |
| 2017 | $7,319 | $196,600 | $58,500 | $138,100 |
| 2016 | $7,211 | $196,600 | $58,500 | $138,100 |
| 2015 | $7,091 | $196,600 | $58,500 | $138,100 |
| 2014 | $6,783 | $196,600 | $58,500 | $138,100 |
Agents Affiliated with this Home
-

Seller's Agent in 2020
James Traynham
Smires & Associates
(609) 865-1801
233 Total Sales
-

Buyer's Agent in 2020
Stephen Pestridge
EXP Realty, LLC
(609) 313-5695
129 Total Sales
-

Seller's Agent in 2017
Jenny Albaz
Better Homes and Gardens Real Estate Maturo
(856) 371-3996
1 in this area
335 Total Sales
Map
Source: Bright MLS
MLS Number: 1002492806
APN: 10-00139-0000-00011
- 88 Princeton Dr
- 225 Bentwood Dr
- 2 Dartmouth Dr
- 114 Pelham Rd
- 13 Rutgers Dr
- 128 Dorado Dr
- 2213 Chestnut Hill Dr
- 325 Tenby Chase Dr
- 164 Fox Chase Dr
- 19 Stevens Dr
- 57 Cornell Dr
- 111 Kevin Rd
- 157 Oxford Rd
- 616 Dartmouth Ave
- 142 Fox Chase Dr
- 601 Willow Dr
- 2706 New Albany Rd
- 3103 Woodhaven Dr
- 2802 Waterford Dr
- 5 Winding Brook Dr

