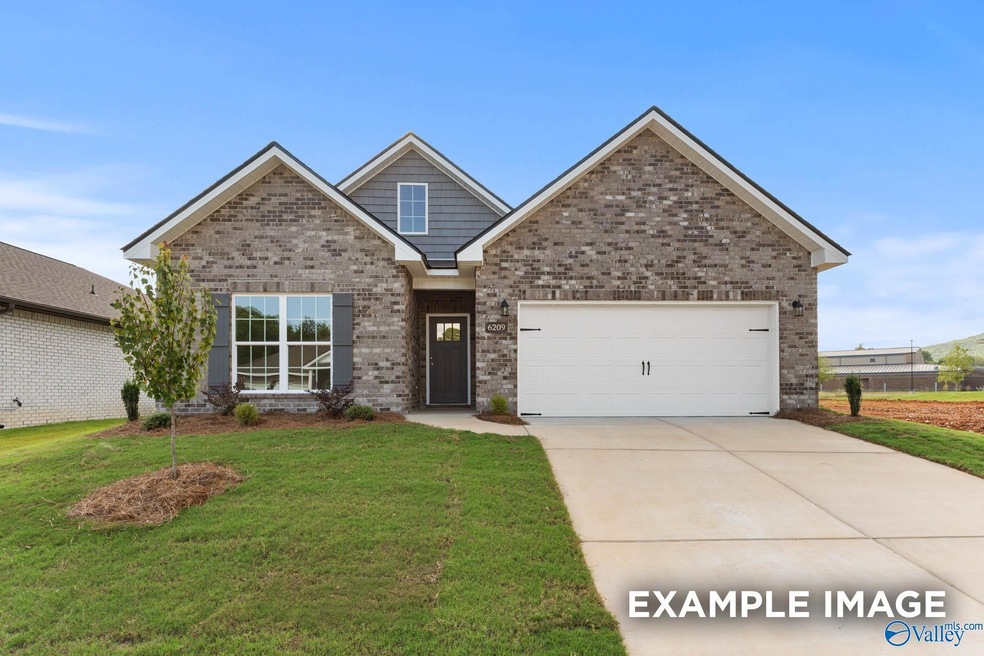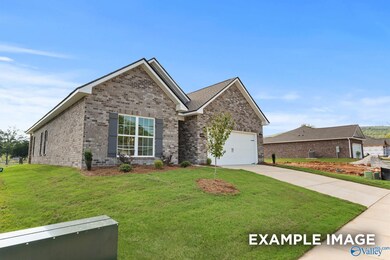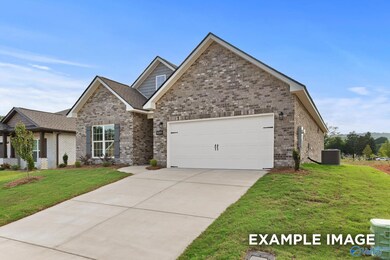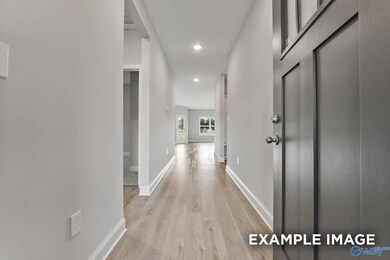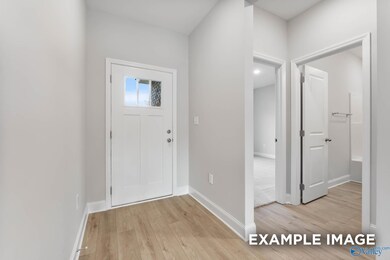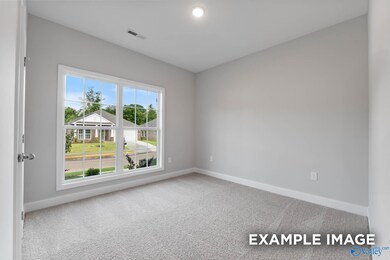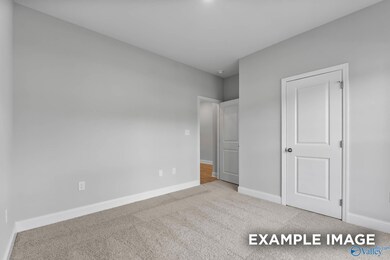Estimated payment $1,827/month
3
Beds
2
Baths
1,620
Sq Ft
$179
Price per Sq Ft
Highlights
- Home Under Construction
- Covered Patio or Porch
- Dining Room
- Lynn Fanning Elementary School Rated A-
- Central Heating and Cooling System
- Family Room
About This Home
Under Construction-December completion! This stunning Franklin model in Wood Trail showcases modern one-level living with premium upgrades throughout. Gleaming quartz countertops, luxury LVP flooring, and soaring 9-foot ceilings create an impressive first impression. The gourmet kitchen features an upgraded package with stylish tile backsplash and spacious island perfect for entertaining.The open-concept design seamlessly connects the kitchen to the generous living room.
Home Details
Home Type
- Single Family
HOA Fees
- $13 Monthly HOA Fees
Parking
- 2 Car Garage
Home Design
- Home Under Construction
- Brick Exterior Construction
- Slab Foundation
Interior Spaces
- 1,620 Sq Ft Home
- Property has 1 Level
- Family Room
- Dining Room
Kitchen
- Oven or Range
- Microwave
- Dishwasher
- Disposal
Bedrooms and Bathrooms
- 3 Bedrooms
- 2 Full Bathrooms
Schools
- Meridianville Elementary School
- Hazel Green High School
Utilities
- Central Heating and Cooling System
- Septic Tank
Additional Features
- Covered Patio or Porch
- 7,405 Sq Ft Lot
Listing and Financial Details
- Tax Lot 124
Community Details
Overview
- Elite Association
- Built by DAVIDSON HOMES LLC
- Wood Trail Subdivision
Amenities
- Common Area
Map
Create a Home Valuation Report for This Property
The Home Valuation Report is an in-depth analysis detailing your home's value as well as a comparison with similar homes in the area
Home Values in the Area
Average Home Value in this Area
Property History
| Date | Event | Price | List to Sale | Price per Sq Ft |
|---|---|---|---|---|
| 11/14/2025 11/14/25 | For Sale | $289,488 | -- | $179 / Sq Ft |
Source: ValleyMLS.com
Source: ValleyMLS.com
MLS Number: 21903522
Nearby Homes
- 223 Pine Island Ave
- 219 Pine Island Ave
- 225 Pine Island Ave
- 117 Ocean Springs Ave
- 313 Cherokee Glen Ave
- 206 Pine Island Ave
- The Everett Plan at Wood Trail
- The Asheville Plan at Wood Trail
- The Daphne Plan at Wood Trail
- The Chelsea A Plan at Wood Trail
- The Butler Plan at Wood Trail
- The Franklin Plan at Wood Trail
- The Shelby A Plan at Wood Trail
- 103 Planters Rd
- SEC 22 Monroe Rd
- 206 Cotton Branch Ct
- 206 Blairwood Ct
- 114 Geneva Ct
- 111 Spirit Dr
- 116 Geneva Ct
- 122 Cedar Lake Rd
- 1226 Mt Lebanon Rd
- 202 Schooner Trail
- 110 Piper Ln
- 118 Fuller Dr
- 121 Balboa Rd
- 203 Portrait St
- 202 Portrait St
- 238 Balota St
- 205 Holt St
- 213 Iron Cir
- 174 Ranier St
- 141 Patterson Ln
- 124 Vancouver Rd
- 116 Ivy Vine Dr
- 116 Morning Dew Rd
- 132 Morning Dew Rd
- 284 Susan Lynn Dr
- 125 Caspian Ln
- 217 Shangrila Way
