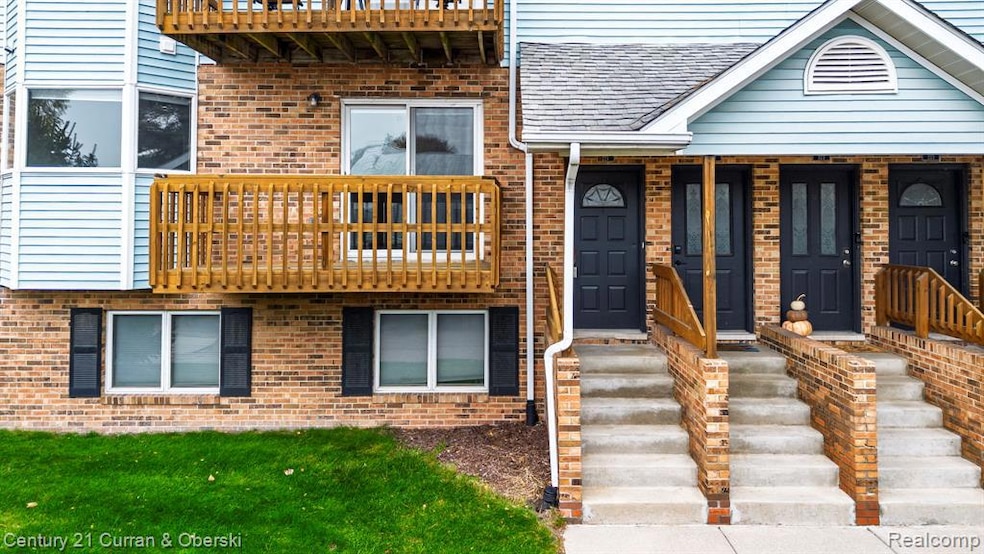221 Pinewood Cir Unit 25 Plymouth, MI 48170
Estimated payment $1,794/month
Total Views
1,873
2
Beds
1
Bath
919
Sq Ft
$229
Price per Sq Ft
Highlights
- 1-Story Property
- Forced Air Heating and Cooling System
- Laundry Facilities
- Canton High School Rated A
- Private Entrance
- Dogs and Cats Allowed
About This Home
Cozy 2 bedroom condo! Enjoy your walk to Downtown Plymouth! Updated unit with wood floors, fresh paint, in-unit washer & dryer, electric fireplace, sliding glass doors leading to your balcony. Updated kitchen, ceiling fans throughout the unit, bay windows in master room, & a walk-in closet. Wood & metal accents throughout the unit. Dry erase board in the kitchen. HOA includes grass cutting, snow removal, outside maintenance, as well as electricity. Assigned parking spot, Plymouth Canton school district.
Property Details
Home Type
- Condominium
Est. Annual Taxes
Year Built
- Built in 1987
HOA Fees
- $275 Monthly HOA Fees
Parking
- 1 Parking Garage Space
Home Design
- Brick Exterior Construction
- Slab Foundation
- Asphalt Roof
Interior Spaces
- 919 Sq Ft Home
- 1-Story Property
- Electric Fireplace
Kitchen
- Free-Standing Electric Range
- Dishwasher
Bedrooms and Bathrooms
- 2 Bedrooms
- 1 Full Bathroom
Laundry
- Dryer
- Washer
Utilities
- Forced Air Heating and Cooling System
- Heating System Uses Natural Gas
- Natural Gas Water Heater
Additional Features
- Exterior Lighting
- Private Entrance
- Mid level unit with steps
Listing and Financial Details
- Assessor Parcel Number 49007060025000
Community Details
Overview
- Https://Herriman.Net/ Association, Phone Number (734) 459-5440
- Wayne County Condo Sub Plan 208 Subdivision
Amenities
- Laundry Facilities
Pet Policy
- Dogs and Cats Allowed
Map
Create a Home Valuation Report for This Property
The Home Valuation Report is an in-depth analysis detailing your home's value as well as a comparison with similar homes in the area
Home Values in the Area
Average Home Value in this Area
Tax History
| Year | Tax Paid | Tax Assessment Tax Assessment Total Assessment is a certain percentage of the fair market value that is determined by local assessors to be the total taxable value of land and additions on the property. | Land | Improvement |
|---|---|---|---|---|
| 2025 | $4,500 | $93,000 | $0 | $0 |
| 2024 | $4,500 | $80,500 | $0 | $0 |
| 2023 | $4,393 | $77,400 | $0 | $0 |
| 2022 | $2,919 | $71,500 | $0 | $0 |
| 2021 | $2,829 | $70,000 | $0 | $0 |
| 2020 | $2,822 | $69,800 | $0 | $0 |
| 2019 | $2,484 | $63,700 | $0 | $0 |
| 2018 | $1,108 | $51,900 | $0 | $0 |
| 2017 | $235 | $49,800 | $0 | $0 |
| 2016 | $1,207 | $47,700 | $0 | $0 |
| 2015 | $2,765 | $35,930 | $0 | $0 |
| 2013 | $2,679 | $27,740 | $0 | $0 |
| 2011 | -- | $39,940 | $0 | $0 |
Source: Public Records
Property History
| Date | Event | Price | List to Sale | Price per Sq Ft | Prior Sale |
|---|---|---|---|---|---|
| 11/17/2025 11/17/25 | Pending | -- | -- | -- | |
| 11/10/2025 11/10/25 | For Sale | $210,000 | +7.7% | $229 / Sq Ft | |
| 09/23/2022 09/23/22 | Sold | $195,000 | -2.0% | $212 / Sq Ft | View Prior Sale |
| 09/11/2022 09/11/22 | Pending | -- | -- | -- | |
| 09/09/2022 09/09/22 | For Sale | $199,000 | +44.7% | $217 / Sq Ft | |
| 04/27/2018 04/27/18 | Sold | $137,500 | 0.0% | $150 / Sq Ft | View Prior Sale |
| 03/27/2018 03/27/18 | Pending | -- | -- | -- | |
| 03/20/2018 03/20/18 | Price Changed | $137,500 | -1.7% | $150 / Sq Ft | |
| 02/21/2018 02/21/18 | For Sale | $139,900 | -- | $152 / Sq Ft |
Source: Realcomp
Purchase History
| Date | Type | Sale Price | Title Company |
|---|---|---|---|
| Warranty Deed | $195,000 | Peak Title | |
| Warranty Deed | $137,500 | Minnesota Title Agency | |
| Warranty Deed | $123,500 | Multiple |
Source: Public Records
Source: Realcomp
MLS Number: 20251050415
APN: 49-007-06-0025-000
Nearby Homes
- 102 Pinewood Cir
- 278 Maple St
- Sanders Elite Plan at The Towns at Plymouth Walk
- Howe Plan at The Towns at Plymouth Walk
- Sanders Plan at The Towns at Plymouth Walk
- Howe Elite Plan at The Towns at Plymouth Walk
- 41675 Boreal
- 41663 Boreal
- 381 Hamilton St
- 11100 Barrett
- 684 Harding St
- 10840 Barrett
- 10605 Barrett
- 10553 Barrett
- 320 N Sydney Ct
- 302 N Sydney Ct
- 10420 Barrett St
- 10310 Barrett
- 10080 Barrett
- 525 W Ann Arbor Trail

