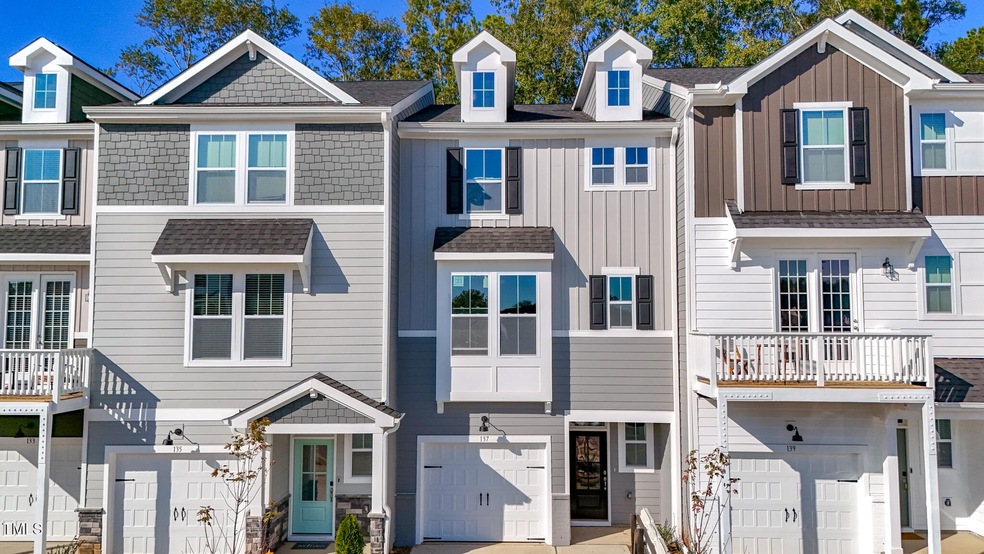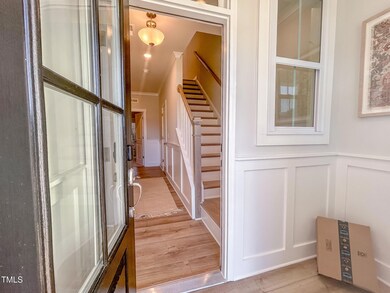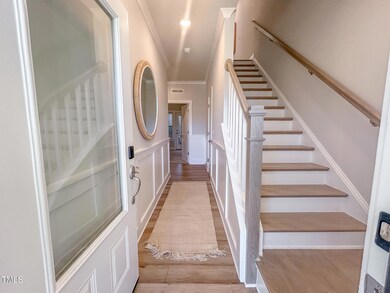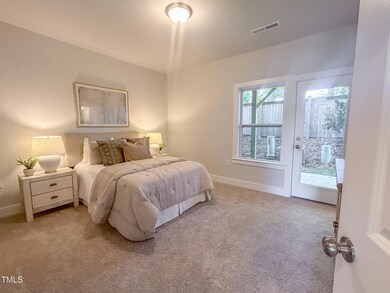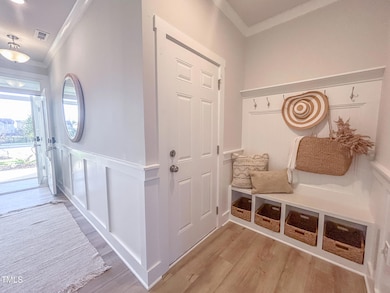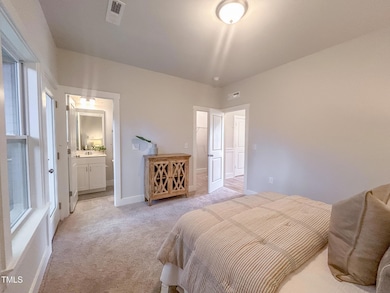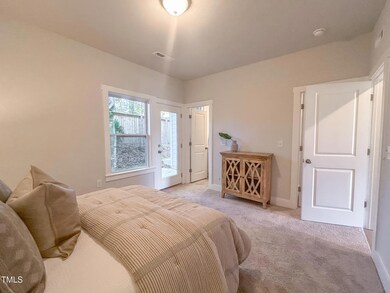
221 Pond View Ct Unit 9 Fuquay-Varina, NC 27526
Highlights
- Under Construction
- Deck
- High Ceiling
- Open Floorplan
- Farmhouse Style Home
- Quartz Countertops
About This Home
As of July 2025Discover The Dunn—a thoughtfully designed three-story townhome that blends modern style, smart functionality, and everyday comfort.
Ground Level: Step inside to find NHI's exclusive Smart Door Delivery Center, a secure space for your packages. This level also includes a one-car garage, walk-in storage, and a private bedroom with a full bath—ideal for guests or a home office.
Second Floor: The open-concept design creates a seamless flow between spaces. A spacious family room invites relaxation, while the adjacent cafe area is perfect for casual meals. Enjoy the outdoors from dual decks—one in the front and one in the rear. The chef's kitchen features a wrap-around island for meal prep, dining, and entertaining, plus a walk-in power pantry for exceptional storage. A powder room and main-floor laundry add convenience.
Third Floor: Retreat to the luxurious owner's suite, complete with a large walk-in closet and a spa-like bath featuring an oversized shower with seating. A second bedroom, a pocket office, and another full bath complete the upper level.
Designed for modern living, this home delivers sophistication, flexibility, and comfort at every turn. Don't miss this opportunity—schedule your tour today! Photos for representational purposes only. Not actual home.
Townhouse Details
Home Type
- Townhome
Est. Annual Taxes
- $152
Year Built
- Built in 2025 | Under Construction
Lot Details
- 2,047 Sq Ft Lot
- North Facing Home
HOA Fees
- $175 Monthly HOA Fees
Parking
- 1 Car Attached Garage
- Electric Vehicle Home Charger
- Rear-Facing Garage
- Garage Door Opener
- Private Driveway
- 1 Open Parking Space
Home Design
- Home is estimated to be completed on 7/16/25
- Farmhouse Style Home
- Tri-Level Property
- Brick Exterior Construction
- Slab Foundation
- Frame Construction
- Architectural Shingle Roof
- Board and Batten Siding
- Low Volatile Organic Compounds (VOC) Products or Finishes
- Radiant Barrier
Interior Spaces
- 1,839 Sq Ft Home
- Open Floorplan
- Wired For Data
- Smooth Ceilings
- High Ceiling
- Ceiling Fan
- Entrance Foyer
- Family Room
- Dining Room
- Home Office
- Pull Down Stairs to Attic
Kitchen
- Electric Range
- Microwave
- Dishwasher
- Kitchen Island
- Quartz Countertops
- Disposal
Flooring
- Carpet
- Ceramic Tile
- Luxury Vinyl Tile
Bedrooms and Bathrooms
- 3 Bedrooms
- Walk-In Closet
- Double Vanity
- Bathtub with Shower
- Shower Only
- Walk-in Shower
Laundry
- Laundry Room
- Laundry on main level
Home Security
- Smart Lights or Controls
- Smart Locks
- Smart Thermostat
Eco-Friendly Details
- No or Low VOC Paint or Finish
- Ventilation
Outdoor Features
- Deck
- Rain Gutters
Schools
- Wake County Schools Elementary And Middle School
- Wake County Schools High School
Utilities
- Forced Air Zoned Heating and Cooling System
- Heat Pump System
- Electric Water Heater
Listing and Financial Details
- Home warranty included in the sale of the property
- Assessor Parcel Number 0666034512
Community Details
Overview
- Association fees include ground maintenance, maintenance structure
- Elite Management Association, Phone Number (919) 233-7660
- Built by New Home Inc., LLC
- Springwood Townes Subdivision, Dunn Floorplan
Recreation
- Dog Park
Ownership History
Purchase Details
Home Financials for this Owner
Home Financials are based on the most recent Mortgage that was taken out on this home.Similar Homes in the area
Home Values in the Area
Average Home Value in this Area
Purchase History
| Date | Type | Sale Price | Title Company |
|---|---|---|---|
| Warranty Deed | $1,000,000 | None Listed On Document |
Mortgage History
| Date | Status | Loan Amount | Loan Type |
|---|---|---|---|
| Open | $330,382 | FHA | |
| Open | $8,000,000 | Construction |
Property History
| Date | Event | Price | Change | Sq Ft Price |
|---|---|---|---|---|
| 07/30/2025 07/30/25 | Sold | $384,700 | 0.0% | $209 / Sq Ft |
| 04/11/2025 04/11/25 | Pending | -- | -- | -- |
| 04/11/2025 04/11/25 | For Sale | $384,700 | -- | $209 / Sq Ft |
Tax History Compared to Growth
Tax History
| Year | Tax Paid | Tax Assessment Tax Assessment Total Assessment is a certain percentage of the fair market value that is determined by local assessors to be the total taxable value of land and additions on the property. | Land | Improvement |
|---|---|---|---|---|
| 2024 | $152 | $60,000 | $60,000 | $0 |
Agents Affiliated with this Home
-
Debra Nagle
D
Seller's Agent in 2025
Debra Nagle
New Home Inc LLC
(919) 417-8864
163 in this area
204 Total Sales
-
Matthew Riley

Seller Co-Listing Agent in 2025
Matthew Riley
New Home Inc LLC
(919) 358-9271
70 in this area
180 Total Sales
-
Stuart Outten
S
Buyer's Agent in 2025
Stuart Outten
Kent & Alan Properties, Inc.
(919) 342-5695
2 in this area
15 Total Sales
Map
Source: Doorify MLS
MLS Number: 10088848
APN: 0666.03-03-4512-000
- 215 Pond View Ct Unit 6
- 804 S Phillips Pointe Dr
- 501 Corwood Dr
- 949 S Philwood Ct
- 1036 S Fieldhaven Dr
- 56 Saintsbury Dr
- 70 Saintsbury Dr
- 1024 S Philwood Ct
- 432 Barn View Ct
- 909 Clearhaven Ln
- 200 Old Spring Hill Ln
- 1014 S Main St
- 602 S Main St
- 212 Brook Farm Ln
- 202 W Ransom St
- 733 Bluffcreek Dr
- 501 E Spring St
- 509 Timber Meadow Lake Dr
- 516 Barneswyck Dr
- 853 Bluffcreek Dr
