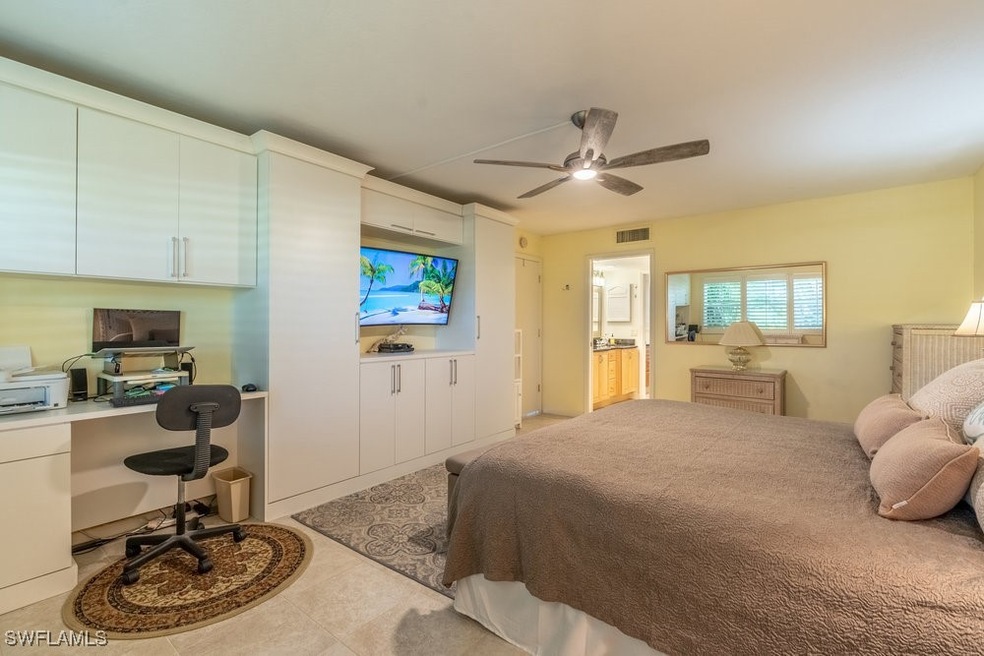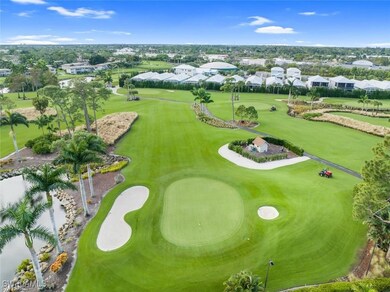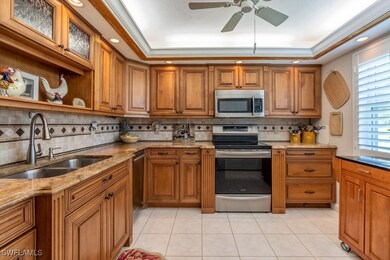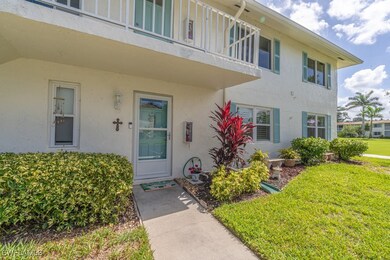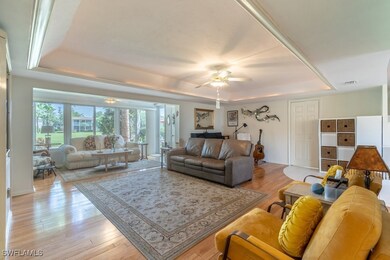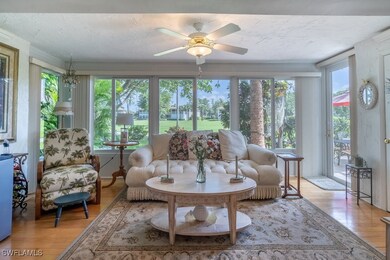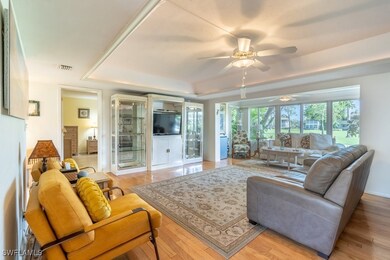221 Quails Nest Rd Unit 1191 Naples, FL 34112
East Naples NeighborhoodEstimated payment $3,102/month
Highlights
- Golf Course Community
- Golf Course View
- Wood Flooring
- Community Cabanas
- Clubhouse
- Tennis Courts
About This Home
Location, Location, Location! 2 BEDROOM/ 2 NEWER BATHS WITH DEN, 1700 sq ft bayou model, ON 1ST FLOOR. THIS CONDO IS MOVE-IN READY AND CLEAN! IT HAS A PRIVATE PATIO AND YARD OVERLOOKING THE 17TH FAIRWAY, AT THE END OF THE CUL-DE-SAC, SO NO TRAFFIC! THE ROUND POOL IS AT THE END OF THE DRIVEWAY. THIS IS A BUNDLED GOLF COMMUNITY. ALL YOUR AMENITIES ARE INCLUDED IN THE MAINTENANCE FEE: 2 GOLF COURSES, TENNIS, PICKLE-BALL, BOCCE, CORNHOLE, LIBRARY, ART AND CRAFT ROOM, PRO SHOP, CLUBHOUSE, RESTAURANT AND BAR, WATER, SEWER, GARBAGE, WIFI, CABLE, LAWN CARE, ROOFS, PAINTING, BUG SPRAY, AND INSURANCE! HOME HAS A NEWER KITCHEN WITH AN INDUCTION STOVE, AIR FRYER, AND CONVECTION. THIS IS A MUST-SEE! You can buy a condo 2/2 with screened patio, but this unit has 2/2 with den and your own patio!!!!YOU CAN BUY THIS WITH FURNITURE TURNKEY OR NOT.
Listing Agent
Denise Valente-Conroy
Berkshire Hathaway FL Realty License #278001904 Listed on: 10/03/2025

Property Details
Home Type
- Condominium
Est. Annual Taxes
- $662
Year Built
- Built in 1982
Lot Details
- Property fronts a private road
- Cul-De-Sac
- West Facing Home
- Sprinkler System
HOA Fees
- $1,182 Monthly HOA Fees
Home Design
- Entry on the 1st floor
- Shingle Roof
- Stucco
Interior Spaces
- 1,700 Sq Ft Home
- 1-Story Property
- Custom Mirrors
- Furnished or left unfurnished upon request
- Built-In Features
- Coffered Ceiling
- Tray Ceiling
- Ceiling Fan
- Entrance Foyer
- Formal Dining Room
- Den
- Hobby Room
- Golf Course Views
Kitchen
- Self-Cleaning Oven
- Electric Cooktop
- Microwave
- Freezer
- Ice Maker
- Dishwasher
- Disposal
Flooring
- Wood
- Tile
Bedrooms and Bathrooms
- 2 Bedrooms
- Split Bedroom Floorplan
- Closet Cabinetry
- Walk-In Closet
- 2 Full Bathrooms
- Shower Only
- Separate Shower
Laundry
- Dryer
- Washer
Home Security
Parking
- Common or Shared Parking
- Driveway
- Assigned Parking
Outdoor Features
- Open Patio
- Porch
Utilities
- Central Heating and Cooling System
- Water Purifier
- Sewer Assessments
- High Speed Internet
- Cable TV Available
Listing and Financial Details
- Tax Lot 1191
- Assessor Parcel Number 35191800003
Community Details
Overview
- Association fees include management, cable TV, golf, insurance, internet, irrigation water, legal/accounting, ground maintenance, pest control, recreation facilities, reserve fund, road maintenance, sewer, street lights, security, trash, water
- 1,625 Units
- Association Phone (239) 774-6899
- Glades Country Club Subdivision
- Car Wash Area
Amenities
- Shops
- Restaurant
- Clubhouse
- Community Library
- Bike Room
Recreation
- Golf Course Community
- Tennis Courts
- Pickleball Courts
- Bocce Ball Court
- Shuffleboard Court
- Community Cabanas
- Community Pool
- Putting Green
Pet Policy
- Pets Allowed
Security
- Security Guard
- Impact Glass
- High Impact Door
- Fire and Smoke Detector
Map
Home Values in the Area
Average Home Value in this Area
Tax History
| Year | Tax Paid | Tax Assessment Tax Assessment Total Assessment is a certain percentage of the fair market value that is determined by local assessors to be the total taxable value of land and additions on the property. | Land | Improvement |
|---|---|---|---|---|
| 2025 | $662 | $107,472 | -- | -- |
| 2024 | $643 | $104,443 | -- | -- |
| 2023 | $643 | $101,401 | $0 | $0 |
| 2022 | $648 | $98,448 | $0 | $0 |
| 2021 | $649 | $95,581 | $0 | $0 |
| 2020 | $632 | $94,261 | $0 | $0 |
| 2019 | $613 | $92,142 | $0 | $0 |
| 2018 | $845 | $112,395 | $0 | $0 |
| 2017 | $826 | $110,083 | $0 | $0 |
| 2016 | $806 | $107,819 | $0 | $0 |
| 2015 | $814 | $107,070 | $0 | $0 |
| 2014 | $814 | $56,220 | $0 | $0 |
Property History
| Date | Event | Price | List to Sale | Price per Sq Ft |
|---|---|---|---|---|
| 12/15/2025 12/15/25 | Pending | -- | -- | -- |
| 10/20/2025 10/20/25 | Price Changed | $353,000 | -0.8% | $208 / Sq Ft |
| 10/03/2025 10/03/25 | For Sale | $356,000 | -- | $209 / Sq Ft |
Purchase History
| Date | Type | Sale Price | Title Company |
|---|---|---|---|
| Warranty Deed | $206,000 | Attorney | |
| Warranty Deed | $197,000 | First American Title Ins Co | |
| Warranty Deed | $84,500 | -- | |
| Warranty Deed | -- | -- |
Source: Florida Gulf Coast Multiple Listing Service
MLS Number: 225073540
APN: 35191800003
- 250 Candycane Ln Unit 1013
- 263 Candycane Ln Unit 5
- 801 Teryl Rd Unit 2
- 196 Peppermint Ln Unit 938
- 865 Teryl Rd Unit 2114
- 833 Teryl Rd Unit 1
- 601 Teryl Rd Unit 2262
- 185 Penny Ln Unit 4
- 185 Penny Ln Unit 3122
- 550 Teryl Rd Unit 2301
- 125 Penny Ln Unit 7
- 116 Short Ct
- 186 Harrison Rd Unit 4
- 186 Harrison Rd Unit 1
- 4396 Beechwood Lake Dr
