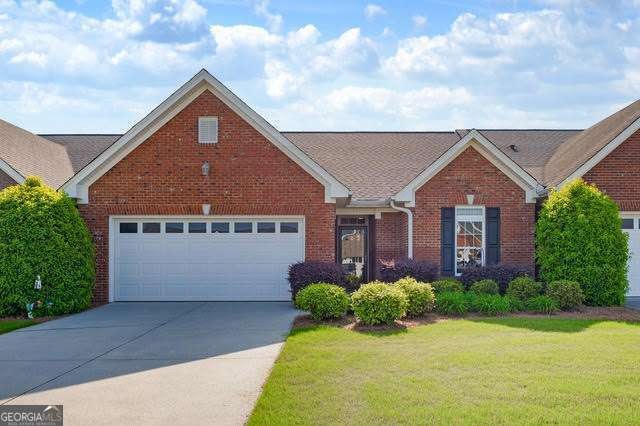
$225,000
- 3 Beds
- 1 Bath
- 1,708 Sq Ft
- 121 Sunset Dr NE
- Calhoun, GA
Charming brick ranch situated on over an acre on a peaceful, quiet street. Just minutes from downtown Calhoun and I-75 for easy commuting. This home offers tons of potential with a solid layout featuring 3 bedrooms, 1 full bath, and a bright sunroom perfect for additional living space, a home office, or bonus room. With your own personal touches this property could truly shine. It's ideal for
Melanie Adams Atlanta Communities Real Estate Brokerage
