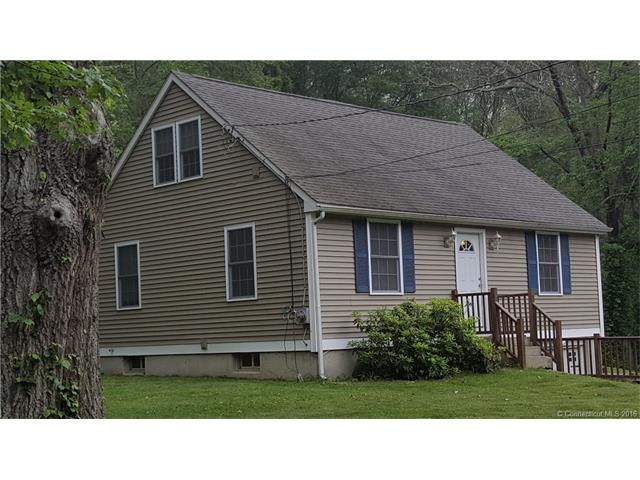
221 Route 164 Preston, CT 06365
Highlights
- 2.8 Acre Lot
- Cape Cod Architecture
- Thermal Windows
- Open Floorplan
- No HOA
- Home Security System
About This Home
As of June 2020The PERFECT home for the FIRST TIME BUYER ! Cute Cape with an open floor plan. Remodeled in 2009 from foundation on up. Hardwood floors. Master bedroom suite on 1st floor. 2 bedrooms upstairs with dormered full bath. Central air, tiled eat in kitchen and a full basement, Electric is wired for a generator. This home is Situated on almost 3 acres Minutes away from Amos Lake. Extra large driveway for several cars and turn around space.
Last Agent to Sell the Property
RE/MAX on the Bay License #RES.0310465 Listed on: 12/08/2016

Last Buyer's Agent
Kathleen Prater
RE/MAX Realty Group License #RES.0786370

Home Details
Home Type
- Single Family
Est. Annual Taxes
- $2,758
Year Built
- Built in 1947
Lot Details
- 2.8 Acre Lot
- Sloped Lot
Home Design
- Cape Cod Architecture
- Vinyl Siding
Interior Spaces
- 1,200 Sq Ft Home
- Open Floorplan
- Ceiling Fan
- Thermal Windows
- Concrete Flooring
- Home Security System
Kitchen
- Electric Range
- Range Hood
- Dishwasher
Bedrooms and Bathrooms
- 3 Bedrooms
- 2 Full Bathrooms
Basement
- Basement Fills Entire Space Under The House
- Garage Access
- Basement Storage
Parking
- 1 Car Garage
- Basement Garage
- Tuck Under Garage
- Automatic Garage Door Opener
- Driveway
Outdoor Features
- Shed
- Rain Gutters
Schools
- Pboe Elementary School
- Pboe High School
Utilities
- Central Air
- Heating System Uses Oil
- Private Company Owned Well
- Electric Water Heater
- Fuel Tank Located in Basement
Community Details
- No Home Owners Association
Ownership History
Purchase Details
Home Financials for this Owner
Home Financials are based on the most recent Mortgage that was taken out on this home.Purchase Details
Home Financials for this Owner
Home Financials are based on the most recent Mortgage that was taken out on this home.Purchase Details
Purchase Details
Similar Homes in the area
Home Values in the Area
Average Home Value in this Area
Purchase History
| Date | Type | Sale Price | Title Company |
|---|---|---|---|
| Warranty Deed | $228,500 | None Available | |
| Warranty Deed | $189,900 | -- | |
| Foreclosure Deed | -- | -- | |
| Warranty Deed | $92,000 | -- |
Mortgage History
| Date | Status | Loan Amount | Loan Type |
|---|---|---|---|
| Open | $233,755 | New Conventional | |
| Previous Owner | $193,092 | New Conventional | |
| Previous Owner | $209,000 | No Value Available | |
| Previous Owner | $168,000 | No Value Available |
Property History
| Date | Event | Price | Change | Sq Ft Price |
|---|---|---|---|---|
| 06/01/2020 06/01/20 | Sold | $228,500 | +1.6% | $190 / Sq Ft |
| 04/18/2020 04/18/20 | Pending | -- | -- | -- |
| 04/13/2020 04/13/20 | For Sale | $225,000 | +18.5% | $188 / Sq Ft |
| 02/15/2017 02/15/17 | Sold | $189,900 | 0.0% | $158 / Sq Ft |
| 12/31/2016 12/31/16 | Pending | -- | -- | -- |
| 12/08/2016 12/08/16 | For Sale | $189,900 | -- | $158 / Sq Ft |
Tax History Compared to Growth
Tax History
| Year | Tax Paid | Tax Assessment Tax Assessment Total Assessment is a certain percentage of the fair market value that is determined by local assessors to be the total taxable value of land and additions on the property. | Land | Improvement |
|---|---|---|---|---|
| 2024 | $4,013 | $171,710 | $56,980 | $114,730 |
| 2023 | $3,941 | $171,710 | $56,980 | $114,730 |
| 2022 | $3,585 | $128,600 | $47,500 | $81,100 |
| 2021 | $3,464 | $128,600 | $47,500 | $81,100 |
| 2020 | $3,459 | $128,600 | $47,500 | $81,100 |
| 2019 | $3,399 | $128,600 | $47,500 | $81,100 |
| 2018 | $3,347 | $128,600 | $47,500 | $81,100 |
| 2017 | $2,878 | $119,900 | $49,000 | $70,900 |
| 2016 | $2,848 | $119,900 | $49,000 | $70,900 |
| 2015 | $2,758 | $119,900 | $49,000 | $70,900 |
| 2014 | $2,774 | $119,900 | $49,000 | $70,900 |
Agents Affiliated with this Home
-
Dawn Cullity

Seller's Agent in 2020
Dawn Cullity
William Pitt
(860) 531-2303
33 Total Sales
-
Joshua Cingranelli

Buyer's Agent in 2020
Joshua Cingranelli
Priority Real Estate Group,LLC
(860) 501-8417
1 in this area
56 Total Sales
-
Linda Johnson-Hille

Seller's Agent in 2017
Linda Johnson-Hille
RE/MAX
(860) 460-1670
77 Total Sales
-
K
Buyer's Agent in 2017
Kathleen Prater
RE/MAX
Map
Source: SmartMLS
MLS Number: E10185988
APN: PRES-000130-000164-000221
- 376 Route 165
- 57 NW Corner Rd
- 24 Tanglewood Dr
- 23A Tanglewood Dr
- 55A Anna Farm Rd W
- 39 Doolittle Rd
- 6 Lake of Isles Rd
- 42 Pierce Rd
- 203 Old Jewett City Rd
- 381 Route 2
- 0 Lake of Isles Rd Unit 170371521
- 4 Wilderness Acres
- 63 Route 165
- 70 River Rd
- 59 Long Society Rd
- 146 Route 2
- 14 Abbey Rd
- 16 Abbey Rd
- 17 Daniel St
- 168 Corning Rd
