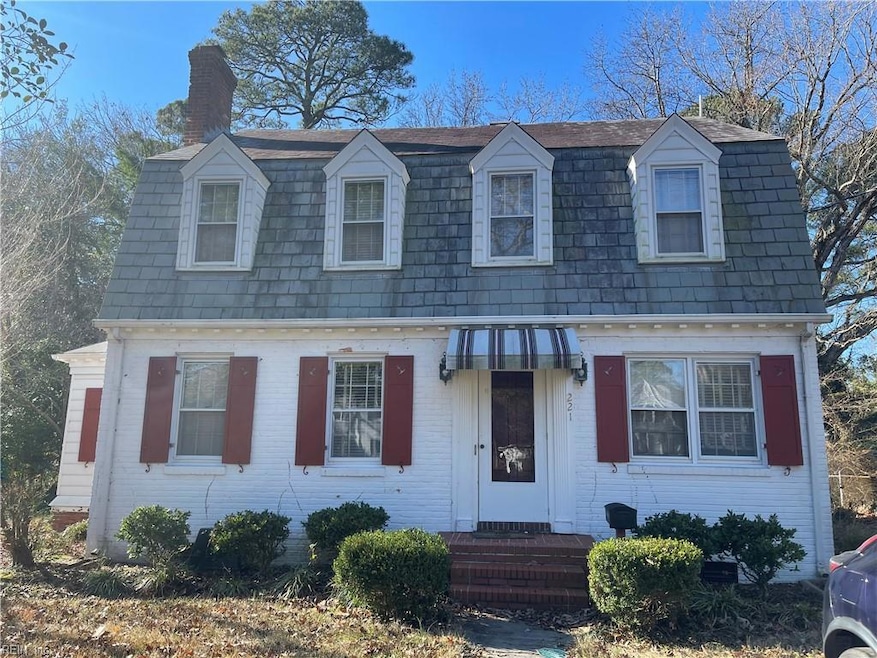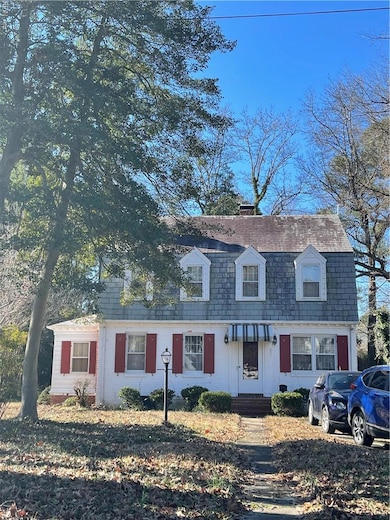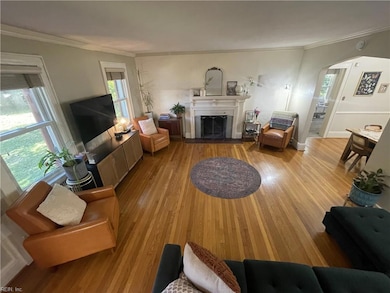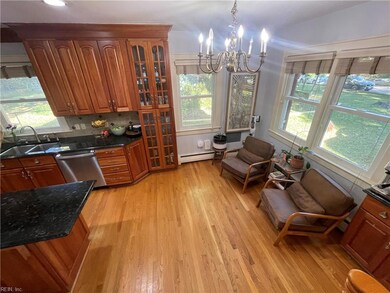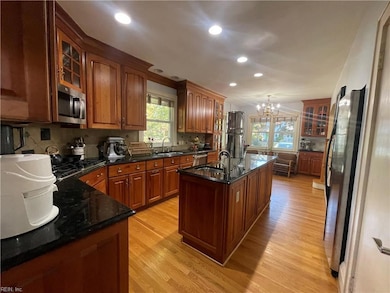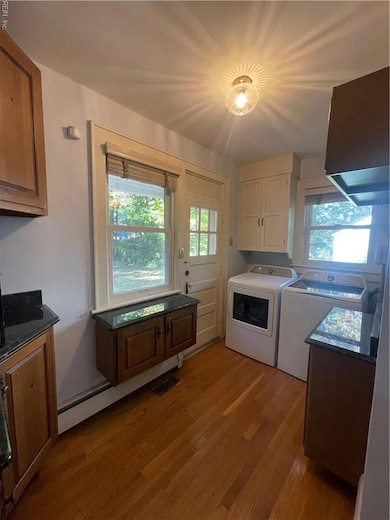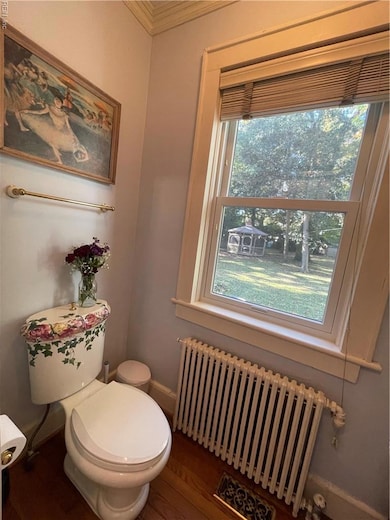221 S Blake Rd Norfolk, VA 23505
Cromwell Farm/Bolling Brook Neighborhood
4
Beds
1.5
Baths
2,153
Sq Ft
0.51
Acres
Highlights
- Traditional Architecture
- Home Office
- Gazebo
- Wood Flooring
- Breakfast Area or Nook
- Patio
About This Home
Welcome home to this beautiful Colonial home! Perfect for entertainment. Formal living room withgas log fireplace, formal dining room. First floor office/playroom. Updated Eat in kitchen with twoconvection ovens, gas stovetop, stainless side by side refrigerator, 2 sinks and 2 garbage disposals,dishwasher, microwave, and wine cooler and tons of cabinets. Washer and Dryer in laundry room. 4bedrooms, 1.5 baths. Zone A/C and Gas hot water radiator heat. Awesome backyard with brick patioand gazebo. No smoking inside house. No pets. Owner/Agent.
Home Details
Home Type
- Single Family
Est. Annual Taxes
- $5,239
Year Built
- Built in 1947
Home Design
- Traditional Architecture
- Slate Roof
Interior Spaces
- 2,153 Sq Ft Home
- Property has 1 Level
- Ceiling Fan
- Gas Fireplace
- Rods
- Entrance Foyer
- Home Office
- Utility Room
- Crawl Space
- Attic Fan
Kitchen
- Breakfast Area or Nook
- Gas Range
- Microwave
- Dishwasher
- Disposal
Flooring
- Wood
- Carpet
- Ceramic Tile
Bedrooms and Bathrooms
- 4 Bedrooms
Laundry
- Laundry Room
- Dryer
- Washer
Parking
- Driveway
- On-Street Parking
Outdoor Features
- Patio
- Gazebo
Schools
- Granby Elementary School
- Blair Middle School
- Granby High School
Utilities
- Zoned Heating and Cooling
- Radiator
- Heat Pump System
- Heating System Uses Natural Gas
- Electric Water Heater
- Cable TV Available
Additional Features
- Back Yard Fenced
- Government Subsidized Program
Listing and Financial Details
- Section 8 Allowed
- 12 Month Lease Term
Community Details
Overview
- Cromwell Farm Subdivision
Pet Policy
- No Pets Allowed
Map
Source: Real Estate Information Network (REIN)
MLS Number: 10610203
APN: 00927500
Nearby Homes
- 214 S Blake Rd
- 209 S Blake Rd
- 207 S Blake Rd
- 127 Conway Ave
- 230 N Blake Rd
- 110 Filbert St
- 107 Sinclair St
- 205 Fife Ln
- 149 Ridgeley Rd
- 135 Ridgeley Point
- 570 Garren Ave
- 5555 Lakewood Dr
- 109 W Arden Cir
- 507 Carlisle Way
- 610 Muskogee Ave
- 6508 Eva Cir
- 511 Suburban Pkwy
- 521 Suburban Pkwy
- 615 Muskogee Ave
- 104 Willow Wood Dr Unit C1
- 104 Conway Ave
- 7130 Granby St
- 6415 Newport Ave
- 5650 Shenandoah Ave
- 210 Granby Park
- 210 Granby Park
- 105 W Severn Rd
- 127 Granby Park Dr Unit 1
- 118 Warren St
- 124 Granby Park Dr Unit A
- 100 Marcy St Unit 100/ U3
- 7221 Newport Ave
- 261 Suburban Pkwy
- 459 Westport St
- 599 Westport St
- 436 Westport St
- 114 Cromwell Pkwy
- 549 Westport St
- 348 Virginian Dr Unit B
- 6115 Tidewater Dr
