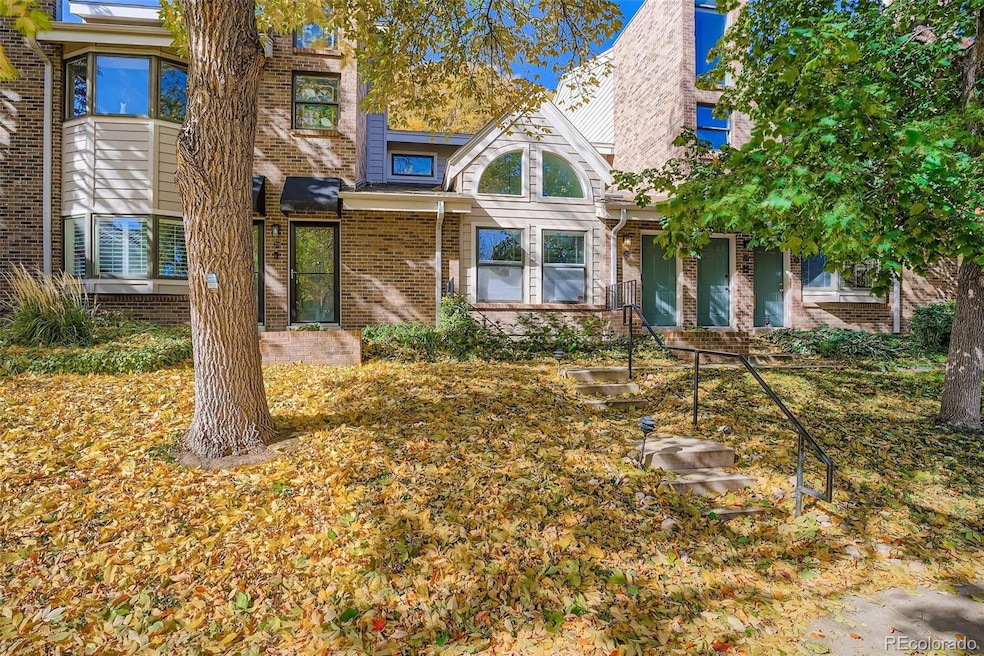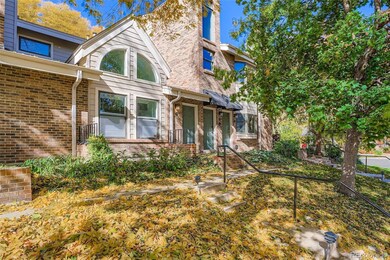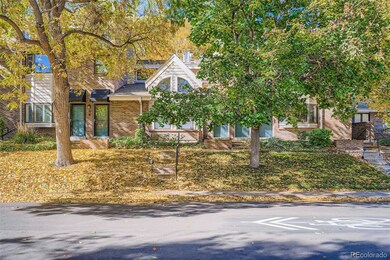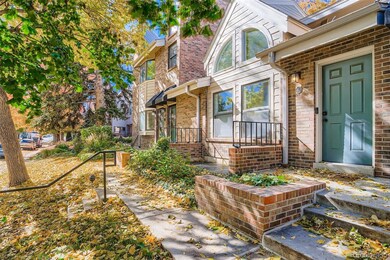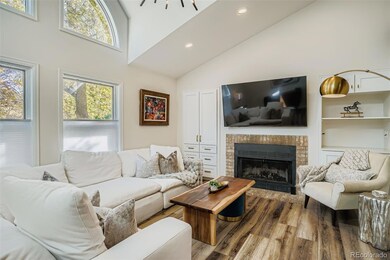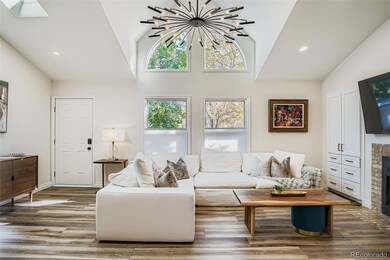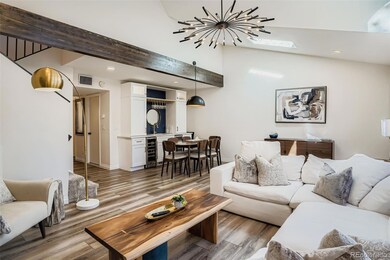221 S Garfield St Unit 110 Denver, CO 80209
Cherry Creek NeighborhoodHighlights
- Primary Bedroom Suite
- Open Floorplan
- Marble Countertops
- Steck Elementary School Rated A-
- Wood Flooring
- High Ceiling
About This Home
Experience the best of Cherry Creek living in this impeccably updated two-bedroom, two-bath townhouse offering effortless luxury in one of Denver’s most walkable neighborhoods. Nearly every detail has been reimagined — from designer lighting to a brand-new kitchen featuring quartz counters, marble backsplash, and stainless steel appliances. The open-concept main level is anchored by vaulted ceilings, exposed beams, and skylights that fill the space with natural light. A Restoration Hardware Cloud Couch, curated furnishings, and sophisticated décor create a modern yet comfortable atmosphere perfect for both everyday living and entertaining. The layout features a main-floor guest suite with a queen bed and luxury mattress, while the upstairs primary suite includes a king bed, oversized walk-in closet, and a spa-inspired five-piece bath with soaking tub. A wet bar, in-unit laundry, and a private covered patio opening to landscaped outdoor space add comfort and convenience. Additional amenities include two secure underground parking spaces, a storage unit, and central air. Every inch of this home is thoughtfully designed and fully furnished for a seamless move-in — complete with linens, kitchenware, and décor. Located just steps from Cherry Creek’s boutiques, award-winning restaurants, parks, and fitness studios — plus easy access to Gates Tennis & Pickleball Center — this property embodies luxury, comfort, and location in equal measure. Professionally managed by The Block Real Estate. Available now.
Listing Agent
The Block Inc Brokerage Email: erica@theblockrealestate.com,609-917-8099 License #100085715 Listed on: 10/23/2025
Co-Listing Agent
The Block Inc Brokerage Email: erica@theblockrealestate.com,609-917-8099 License #100030962
Townhouse Details
Home Type
- Townhome
Est. Annual Taxes
- $2,847
Year Built
- Built in 1985
Parking
- 2 Car Attached Garage
- Parking Storage or Cabinetry
Home Design
- Entry on the 1st floor
Interior Spaces
- 1,580 Sq Ft Home
- 2-Story Property
- Open Floorplan
- Wet Bar
- Furnished
- Bar Fridge
- High Ceiling
- Ceiling Fan
- Living Room
- Dining Room
- Smart Thermostat
Kitchen
- Eat-In Kitchen
- Self-Cleaning Convection Oven
- Cooktop
- Microwave
- Freezer
- Dishwasher
- Wine Cooler
- Kitchen Island
- Marble Countertops
- Disposal
Flooring
- Wood
- Carpet
- Tile
Bedrooms and Bathrooms
- Primary Bedroom Suite
- Walk-In Closet
- 2 Full Bathrooms
Laundry
- Laundry Room
- Dryer
- Washer
Outdoor Features
- Covered Patio or Porch
- Outdoor Grill
Schools
- Steck Elementary School
- Hill Middle School
- George Washington High School
Utilities
- Forced Air Heating and Cooling System
- High Speed Internet
Additional Features
- Smoke Free Home
- Two or More Common Walls
Listing and Financial Details
- Security Deposit $5,000
- Property Available on 10/23/25
- The owner pays for association fees, exterior maintenance, grounds care, insurance, taxes, water
- Short Term Lease
- $45 Application Fee
Community Details
Overview
- Cherry Creek Subdivision
- Community Parking
Amenities
- Community Garden
- Bike Room
- Community Storage Space
Pet Policy
- Pet Deposit $300
- Dogs Allowed
Map
Source: REcolorado®
MLS Number: 3151553
APN: 5125-28-042
- 186 S Garfield St
- 277 S Jackson St
- 111 S Monroe St Unit 303
- 150 S Madison St Unit 109
- 150 S Madison St Unit 108
- 275 S Harrison St Unit 602
- 333 S Monroe St Unit 107
- 83 S Monroe St
- 21 S Jackson St
- 14 S Madison St
- 6 S Madison St
- 400 S Steele St Unit 63
- 400 S Steele St Unit 64
- 400 S Steele St Unit 61
- 11 Monroe St Unit 103
- 12 Jackson St
- 79 S Albion St
- 40 Madison St Unit 206
- 77 S Ash St
- 36 Harrison St
- 186 S Garfield St
- 225 S Harrison St
- 112 S Garfield St
- 275 S Harrison St Unit 402
- 360 S Monroe St
- 64 S Garfield St Unit 64
- 350 S Jackson St
- 375 S Jackson St
- 13 S Garfield St Unit 33
- 3498 E Ellsworth Ave Unit 521
- 3498 E Ellsworth Ave
- 22 S Jackson St
- 22 S Jackson St
- 40 Madison St Unit 208
- 77 S Adams St
- 31 Jackson St Unit D
- 60 Garfield St Unit A
- 3100 E Cherry Creek South Dr Unit 1101
- 55 N Cook St
- 3100 E Cherry Creek Dr S Unit 108
