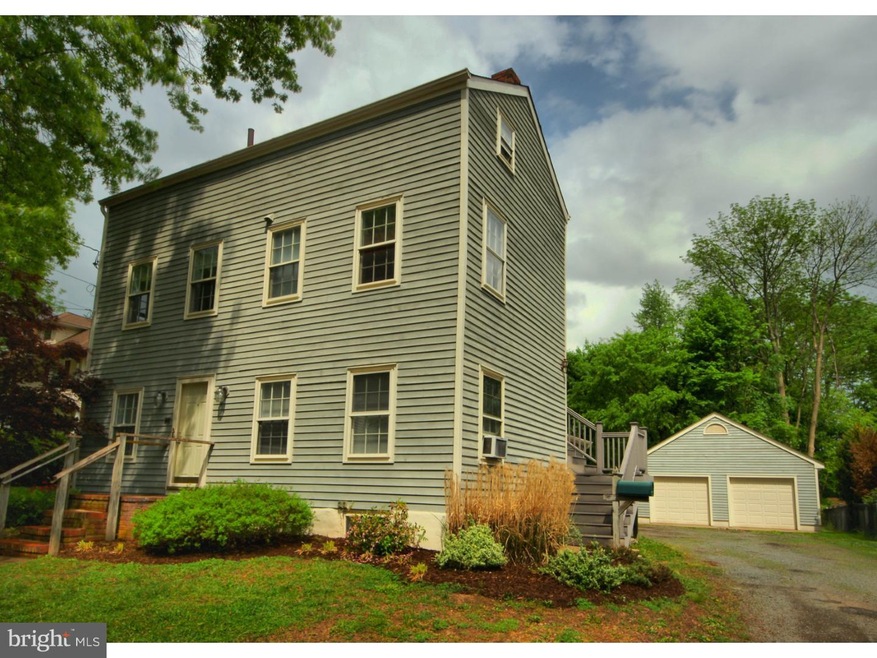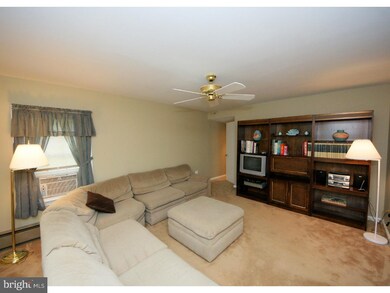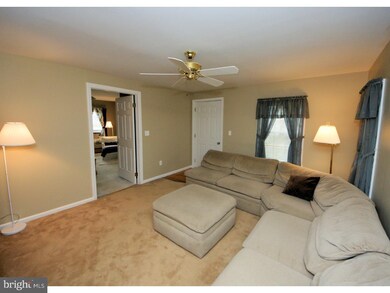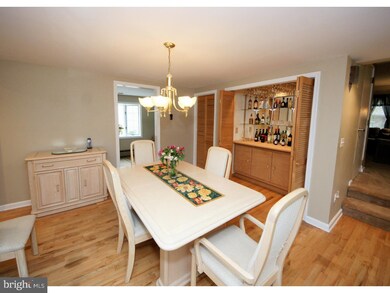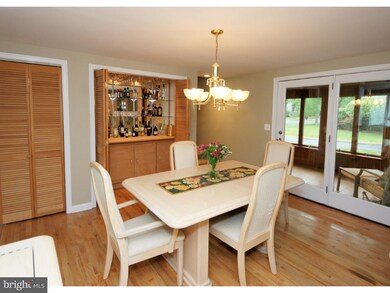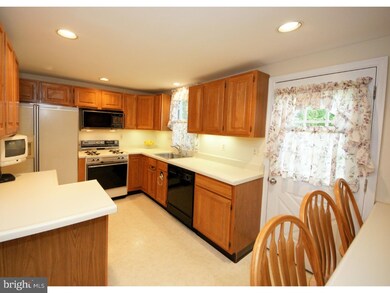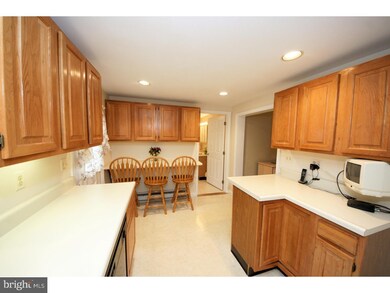
221 S Main St Pennington, NJ 08534
Highlights
- Colonial Architecture
- Wood Flooring
- No HOA
- Hopewell Valley Central High School Rated A
- Attic
- 2 Car Detached Garage
About This Home
As of July 2025Desirable in town location....This lovely home is currently owner occupied on the first level and tenant occupied on the 2nd and 3rd level. Enjoy the home with an income producing apartment or return it to a single family, various options are available to the next owner! On the main level, a sunlit eat in kitchen with plenty of counter space & seating opens to a formal dining rm with it's own built in bar for entertaining. Relax in the renewed sunroom or adjoining spacious living rm. The master suite includes private bath and two sets of closets for ample storage. A second bedroom with new carpet, laundry room and additional full bath complete the main floor of the home. Enter the second floor apartment by way of exterior Trex stairway. Once inside, a well proportioned eat in kitchen with skylight & vaulted ceiling is a cheery spot to enjoy your morning paper & cup of joe. Adjacent the kitchen, step up to a generous sized living room with second bedroom/den and full bath nearby. On the upper level, a surprisingly large bedroom (25x15)with numerous closets is a welcome sight! Other highlights include two car detached garage, spacious rear yard, superb location, highly rated Hopewell Valley Regional School District and voted "Best town for Families" by NJ Family Magazine.
Home Details
Home Type
- Single Family
Est. Annual Taxes
- $10,624
Year Built
- Built in 1898
Lot Details
- 0.33 Acre Lot
- Lot Dimensions are 59x247
- Level Lot
- Back Yard
- Property is zoned R-80
Parking
- 2 Car Detached Garage
- 2 Open Parking Spaces
- Driveway
Home Design
- Colonial Architecture
- Stone Foundation
- Wood Siding
Interior Spaces
- 1,984 Sq Ft Home
- Property has 3 Levels
- Living Room
- Dining Room
- Unfinished Basement
- Partial Basement
- Attic
Kitchen
- Eat-In Kitchen
- Built-In Range
- Dishwasher
Flooring
- Wood
- Wall to Wall Carpet
- Vinyl
Bedrooms and Bathrooms
- 4 Bedrooms
- En-Suite Primary Bedroom
- En-Suite Bathroom
- 3 Full Bathrooms
Laundry
- Laundry Room
- Laundry on main level
Schools
- Toll Gate Grammar Elementary School
- Timberlane Middle School
- Central High School
Utilities
- Cooling System Mounted In Outer Wall Opening
- Baseboard Heating
- 200+ Amp Service
- Natural Gas Water Heater
Community Details
- No Home Owners Association
Listing and Financial Details
- Tax Lot 00028
- Assessor Parcel Number 08-00801-00028
Ownership History
Purchase Details
Purchase Details
Home Financials for this Owner
Home Financials are based on the most recent Mortgage that was taken out on this home.Purchase Details
Similar Homes in Pennington, NJ
Home Values in the Area
Average Home Value in this Area
Purchase History
| Date | Type | Sale Price | Title Company |
|---|---|---|---|
| Sheriffs Deed | $335,600 | None Available | |
| Deed | $435,000 | None Available | |
| Quit Claim Deed | -- | -- |
Mortgage History
| Date | Status | Loan Amount | Loan Type |
|---|---|---|---|
| Previous Owner | $413,250 | New Conventional |
Property History
| Date | Event | Price | Change | Sq Ft Price |
|---|---|---|---|---|
| 07/21/2025 07/21/25 | Sold | $490,000 | -2.0% | $257 / Sq Ft |
| 10/31/2024 10/31/24 | For Sale | $500,000 | +14.9% | $262 / Sq Ft |
| 06/21/2016 06/21/16 | Sold | $435,000 | -3.3% | $219 / Sq Ft |
| 03/20/2016 03/20/16 | Pending | -- | -- | -- |
| 11/14/2015 11/14/15 | For Sale | $449,900 | -- | $227 / Sq Ft |
Tax History Compared to Growth
Tax History
| Year | Tax Paid | Tax Assessment Tax Assessment Total Assessment is a certain percentage of the fair market value that is determined by local assessors to be the total taxable value of land and additions on the property. | Land | Improvement |
|---|---|---|---|---|
| 2024 | $12,187 | $399,700 | $246,500 | $153,200 |
| 2023 | $12,187 | $399,700 | $246,500 | $153,200 |
| 2022 | $11,328 | $399,700 | $246,500 | $153,200 |
| 2021 | $11,256 | $399,700 | $246,500 | $153,200 |
| 2020 | $11,160 | $399,700 | $246,500 | $153,200 |
| 2019 | $10,952 | $399,700 | $246,500 | $153,200 |
| 2018 | $10,704 | $399,700 | $246,500 | $153,200 |
| 2017 | $12,271 | $399,700 | $246,500 | $153,200 |
| 2016 | $10,612 | $399,700 | $246,500 | $153,200 |
| 2015 | $10,624 | $399,700 | $246,500 | $153,200 |
| 2014 | $10,400 | $399,700 | $246,500 | $153,200 |
Agents Affiliated with this Home
-
I
Seller's Agent in 2025
Imrana Shakir
VRI Homes - Marlboro
(732) 264-9511
2 in this area
9 Total Sales
-
D
Buyer's Agent in 2025
Daniel Mariano
Keller Williams Realty West Monmouth
(732) 407-4502
1 in this area
13 Total Sales
-

Seller's Agent in 2016
Michelle Needham
BHHS Fox & Roach
(609) 839-6738
27 in this area
61 Total Sales
-

Buyer's Agent in 2016
Catherine O'Connell
Coldwell Banker Residential Brokerage-Princeton Jct
(908) 380-2034
1 in this area
123 Total Sales
Map
Source: Bright MLS
MLS Number: 1002738014
APN: 08-00801-0000-00028
- 120 S Main St
- 325 Sked St
- 444 Sked St
- 27 Baldwin St
- 26 Eglantine Ave
- 13 Morningside Dr
- 6 Madison Ave
- 9 Morningside Dr
- 6 Roosevelt Ave
- 6 W Franklin Ave
- 16 Railroad Place
- 8 Railroad Place
- 205 Ingleside Ave
- 210 Route 31 S
- 21 Shara Ln
- 18 Woolsey Ct
- 212 Ingleside Ave
- 6 Timberlane Dr
- 212 Penn View Dr
- 113 Stoutsburg Blvd
