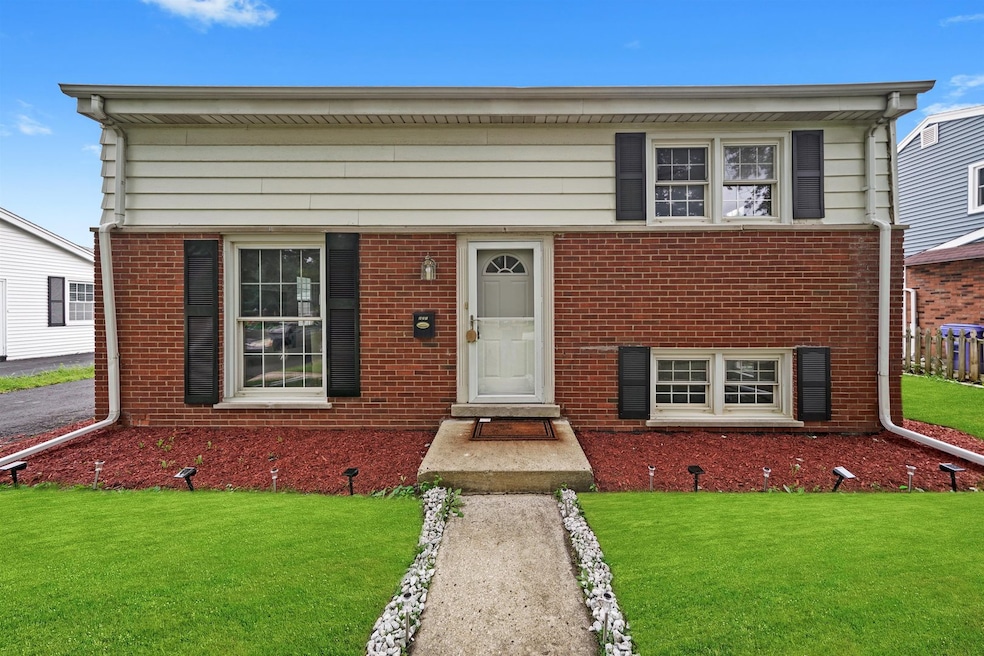221 S Park Blvd Glen Ellyn, IL 60137
Estimated payment $2,759/month
Highlights
- Colonial Architecture
- Wood Flooring
- Stainless Steel Appliances
- Park View Elementary School Rated A
- Lower Floor Utility Room
- Laundry Room
About This Home
Beautifully updated home in Glen Ellyn. Property features 3 bedrooms, 2 updated bathrooms, and a bright, spacious layout. Modern updated kitchen with NEW high-end stainless steel appliances, NEW cabinets, NEW countertops, and updated lighting. Hardwood Floors newly refinished throughout the main living spaces. Freshly Painted Interior. Deck overlooking the large, private backyard-perfect for outdoor dining, entertaining, or relaxing. Detached two-car garage. Located just moments from local parks, top-rated schools, boutique shopping, dining, and vibrant downtown Glen Ellyn. Easy access to recreation, including Glen Oak Country Club and Village Links golf course.
Home Details
Home Type
- Single Family
Est. Annual Taxes
- $7,541
Year Built
- Built in 1962 | Remodeled in 2025
Lot Details
- 0.25 Acre Lot
Parking
- 2 Car Garage
- Driveway
- Parking Included in Price
Home Design
- Colonial Architecture
- Contemporary Architecture
- Tudor Architecture
- Brick Exterior Construction
- Asphalt Roof
Interior Spaces
- 1,497 Sq Ft Home
- 2-Story Property
- Ceiling Fan
- Family Room
- Combination Dining and Living Room
- Lower Floor Utility Room
- Wood Flooring
Kitchen
- Gas Oven
- Range
- Microwave
- High End Refrigerator
- Freezer
- Dishwasher
- Stainless Steel Appliances
Bedrooms and Bathrooms
- 3 Bedrooms
- 3 Potential Bedrooms
- 2 Full Bathrooms
Laundry
- Laundry Room
- Dryer
- Washer
Basement
- Basement Fills Entire Space Under The House
- Finished Basement Bathroom
Schools
- Park View Elementary School
- Glen Crest Middle School
- Glenbard South High School
Utilities
- Central Air
- Heating System Uses Natural Gas
Map
Home Values in the Area
Average Home Value in this Area
Tax History
| Year | Tax Paid | Tax Assessment Tax Assessment Total Assessment is a certain percentage of the fair market value that is determined by local assessors to be the total taxable value of land and additions on the property. | Land | Improvement |
|---|---|---|---|---|
| 2024 | $7,541 | $101,969 | $23,477 | $78,492 |
| 2023 | $7,211 | $93,860 | $21,610 | $72,250 |
| 2022 | $6,786 | $88,710 | $20,430 | $68,280 |
| 2021 | $6,573 | $86,600 | $19,940 | $66,660 |
| 2020 | $6,598 | $85,790 | $19,750 | $66,040 |
| 2019 | $6,444 | $83,530 | $19,230 | $64,300 |
| 2018 | $6,627 | $85,170 | $25,050 | $60,120 |
| 2017 | $6,149 | $82,030 | $24,130 | $57,900 |
| 2016 | $6,130 | $78,760 | $23,170 | $55,590 |
| 2015 | $6,123 | $75,130 | $22,100 | $53,030 |
| 2014 | $4,934 | $59,350 | $16,370 | $42,980 |
| 2013 | $4,776 | $59,530 | $16,420 | $43,110 |
Property History
| Date | Event | Price | Change | Sq Ft Price |
|---|---|---|---|---|
| 09/02/2025 09/02/25 | Pending | -- | -- | -- |
| 08/31/2025 08/31/25 | For Rent | $3,500 | 0.0% | -- |
| 08/31/2025 08/31/25 | For Sale | $399,900 | +95.1% | $267 / Sq Ft |
| 11/09/2012 11/09/12 | Sold | $205,000 | -2.8% | $187 / Sq Ft |
| 09/11/2012 09/11/12 | Pending | -- | -- | -- |
| 08/29/2012 08/29/12 | Price Changed | $210,896 | -2.3% | $192 / Sq Ft |
| 07/18/2012 07/18/12 | Price Changed | $215,896 | -1.8% | $196 / Sq Ft |
| 06/21/2012 06/21/12 | Price Changed | $219,896 | -4.3% | $200 / Sq Ft |
| 06/01/2012 06/01/12 | For Sale | $229,896 | -- | $209 / Sq Ft |
Purchase History
| Date | Type | Sale Price | Title Company |
|---|---|---|---|
| Deed | $205,000 | None Available | |
| Sheriffs Deed | -- | None Available | |
| Warranty Deed | $236,000 | Ticor Title | |
| Warranty Deed | $155,000 | -- | |
| Warranty Deed | $143,000 | -- |
Mortgage History
| Date | Status | Loan Amount | Loan Type |
|---|---|---|---|
| Previous Owner | $209,407 | VA | |
| Previous Owner | $300,000 | Unknown | |
| Previous Owner | $240,961 | FHA | |
| Previous Owner | $47,200 | Stand Alone Second | |
| Previous Owner | $48,000 | Credit Line Revolving | |
| Previous Owner | $100,000 | No Value Available | |
| Previous Owner | $139,060 | FHA |
Source: Midwest Real Estate Data (MRED)
MLS Number: 12459665
APN: 05-23-401-004
- 217 S Park Blvd
- 556 Lowden Ave
- 120 S Park Blvd
- 121 S Parkside Ave
- 1S730 Milton Ave
- 22W046 Mccormick Ave
- 548 Stafford Ln
- 129 Harding Ct
- 131 Harding Ct
- 143 Harding Ct
- 310 Greenbriar Rd Unit 2B
- 471 Raintree Ct Unit 1D
- 485 Raintree Ct Unit B
- 440 Raintree Ct Unit 1M
- 470 Fawell Blvd Unit 320
- 453 Raintree Dr Unit 5E
- 450 Raintree Dr Unit 2F
- 383 Sandhurst Cir Unit 4
- 423 Ramblewood Dr Unit D
- 53 N Main St







