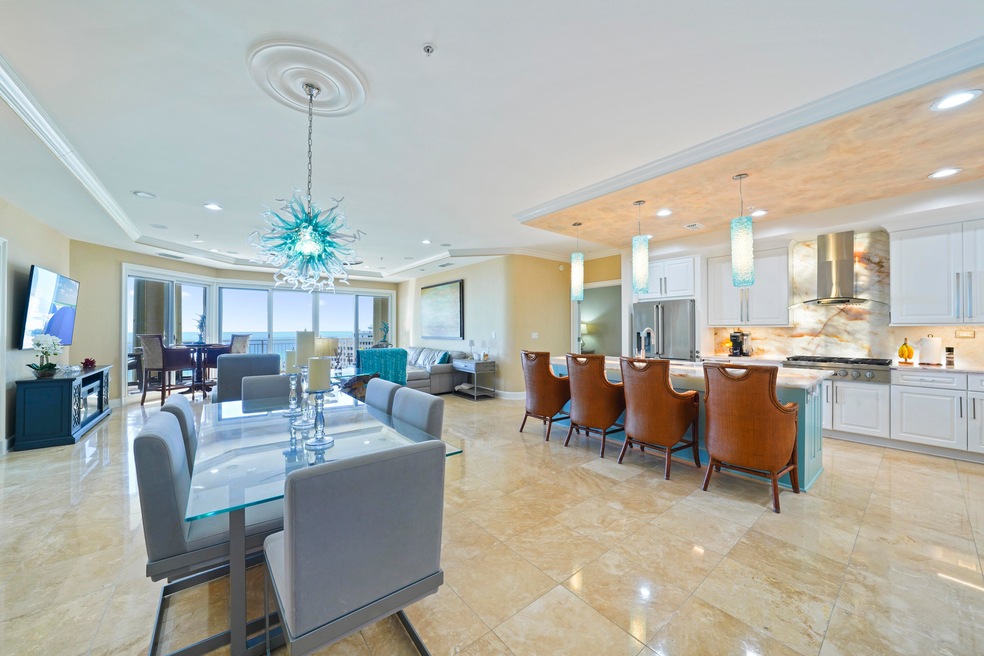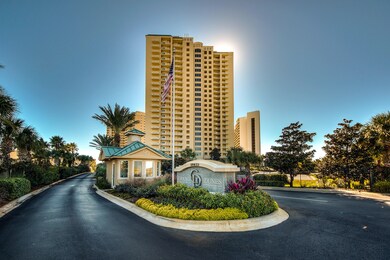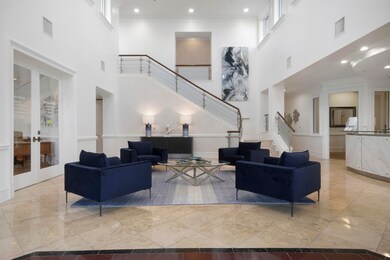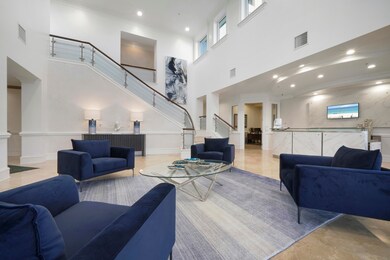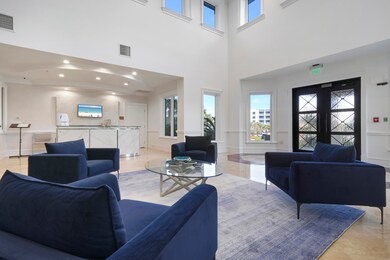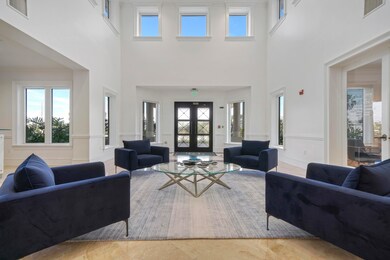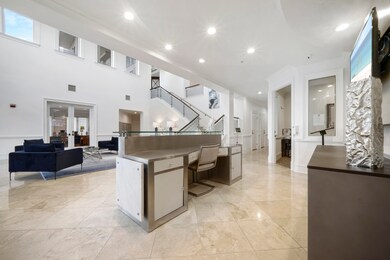Grand Dunes 221 Scenic Gulf Dr Unit 630 Miramar Beach, FL 32550
Estimated payment $15,022/month
Highlights
- Beach
- Property fronts gulf or ocean
- Upgraded Media Wing
- Van R. Butler Elementary School Rated A-
- Deeded access to the beach
- Heated In Ground Pool
About This Home
Experience the coastal lifestyle at its finest in this beautiful, rental-restricted 3 bedroom, 3 bathroom villa, perfectly situated in the heart of Miramar Beach. Offering 2,490 square feet of elegant living space with breathtaking views of the Gulf, this villa combines refined style with everyday comfort. Perched on the 6th floor of Grand Dunes II; enjoying the perspective of an 8th-floor elevation; the views are absolutely stunning. The villa conveys fully furnished and turnkey, ready for immediate enjoyment, and represents the largest 3-bedroom floor plan available in Grand Dunes II. The semi-private elevator opens directly into your private foyer, enhanced with motion-sensor lighting and a dazzling Swarovski crystal chandelier. From there, the open concept living area unfolds with floor to ceiling windows that flood the space with natural light and frame uninterrupted views of the emerald waters. Notable design features include soaring 9.5' ceilings, travertine flooring throughout main spaces, ceramic "faux" hardwood in bedrooms, custom variable LED lighting, solid wood interior doors, sound attenuated interiors for quiet comfort, and wiring for audio/visual systems. One-of-a-kind and truly remarkable, this Kitchen showcases a rare and breathtaking 8.5' CRISTALITA QUARTZITE island and bar; an extraordinary natural stone prized for its translucent crystalline beauty. Under-lit with integrated LED lighting, the surface radiates a luminous glow, creating a dramatic effect that is simply impossible to capture in photos and must be experienced in person. The CRISTALITA QUARTZITE continues seamlessly into the backsplash, where dramatic backlighting creates a striking and unique effect. Surrounding this centerpiece, the chef's kitchen features top-of-the-line professional-grade stainless steel appliances, including a natural gas 6-burner cooktop. Custom cabinetry with soft-close drawers and pull-down shelving enhances both elegance and functionality, while hand-blown pendant lighting by a regional artisan and a masterfully faux-finished ceiling complete the blend of performance, luxury, and design. The Gulf-front Primary Suite is a private retreat showcasing tray and coffered ceilings, a relaxing sitting area, dual walk-in closets, and a built-in safe. The Primary Bath offers new dual vanities topped with cascading ALEXANDRITA QUARTZITE waterfall countertops, paired with new sinks and modern hardware for a refined, spa-like feel. A doorless walk-in shower with multiple spray options and a jetted soaking tub surrounded in travertine create the perfect retreat for relaxation. LED mirrors and a sparkling crystal chandelier with retractable fan blades elevate the space with style, while a separate water closet with an ergonomic-height toilet adds both comfort and privacy. In addition to the Primary Suite, the Gulf-front Guest Suite offers stunning views of the emerald waters, complemented by thermal-tint windows for added ease. Its updated bath features a custom ALEXANDRITA QUARTZITE banjo-style countertop with upgraded sink and fixtures, a contemporary LED mirror, a frameless glass shower with a multi-function showerhead, and an easy-access toilet. A second Guest Suite highlights elegant ceramic tile "faux" hardwood flooring, custom closets, and energy-efficient tinted windows for eco-friendly and relaxation. The en suite bath, which also serves as a powder room, offers a versatile multi-function showerhead, a modern LED mirror, and an elevated toilet for ease of use. A thoughtfully re-designed laundry room adds functionality with motion-sensor lighting, high-efficiency stacked washer/dryer, French-door refrigerator, quartz countertops, custom cabinetry, and a large utility sink. Both the HVAC and water heater have been replaced for peace of mind. The expansive Gulf-front balcony measuring more than 350 sq ft and an impressive 11 feet deep creates an outdoor living space perfectly tailored for relaxation or entertaining. It features a built-in natural gas Lynx grill, extended granite counter, stainless backsplash, beverage refrigerator, and all protected by "Hurricane" shutters. Grand Dunes offers: "Super Quiet Interiors", 24 hour security, gated entry, lush landscaping, 3 levels of gated underground parking for owners, grand lobby, semi-private elevators leading into your private foyer, private heated pool & hot tub, Owner's Lounge with Gulf front Fitness Room, Over-flow suites for guests, 200' of deeded beach, serene streams, majestic waterfall and a Lagoon Style Gulf front pool area with Hot Tub shared by both buildings and Beach Service. Grand Dunes is the Emerald Coast's Most Desired Rental Restricted Beachfront Development! Call us today to schedule your private viewing of this gorgeous Villa!
Property Details
Home Type
- Condominium
Est. Annual Taxes
- $12,657
Year Built
- Built in 2007
Lot Details
- Property is Fully Fenced
- Sprinkler System
- Lawn Pump
HOA Fees
- $1,871 Monthly HOA Fees
Parking
- 2 Car Garage
- Automatic Garage Door Opener
- Guest Parking
Property Views
Home Design
- Exterior Columns
- Concrete Siding
- Steel Siding
- Piling Construction
- Stucco
Interior Spaces
- 2,490 Sq Ft Home
- Furnished
- Woodwork
- Crown Molding
- Coffered Ceiling
- Tray Ceiling
- Vaulted Ceiling
- Ceiling Fan
- Recessed Lighting
- Double Pane Windows
- Tinted Windows
- Insulated Doors
- Living Room
- Upgraded Media Wing
Kitchen
- Breakfast Bar
- Walk-In Pantry
- Double Self-Cleaning Oven
- Electric Oven or Range
- Cooktop
- Microwave
- Ice Maker
- Dishwasher
- Kitchen Island
- Disposal
Flooring
- Painted or Stained Flooring
- Tile
Bedrooms and Bathrooms
- 3 Bedrooms
- Primary Bedroom on Main
- Split Bedroom Floorplan
- En-Suite Primary Bedroom
- Dressing Area
- Maid or Guest Quarters
- 3 Full Bathrooms
- Dual Vanity Sinks in Primary Bathroom
- Shower Only in Primary Bathroom
Laundry
- Dryer
- Washer
Home Security
Eco-Friendly Details
- Energy-Efficient Doors
Pool
- Heated In Ground Pool
- Spa
- Outdoor Shower
Outdoor Features
- Deeded access to the beach
- Balcony
- Covered Patio or Porch
- Gazebo
- Built-In Barbecue
Schools
- Van R Butler Elementary School
- Emerald Coast Middle School
- South Walton High School
Utilities
- High Efficiency Air Conditioning
- Central Heating and Cooling System
- Air Source Heat Pump
- Underground Utilities
- Electric Water Heater
- Phone Available
- Cable TV Available
Listing and Financial Details
- Assessor Parcel Number 33-2S-21-42255-000-0630
Community Details
Overview
- Association fees include accounting, gas, ground keeping, insurance, internet service, legal, licenses/permits, management, security, sewer, water, cable TV, trash
- 88 Buildings
- 88 Units
- Grand Dunes North Tower Subdivision
- 23-Story Property
Amenities
- Community Pavilion
- Recreation Room
- Elevator
- Community Storage Space
Recreation
- Beach
- Community Whirlpool Spa
Pet Policy
- Pets Allowed
Security
- Gated Community
- Hurricane or Storm Shutters
- Storm Windows
- Fire and Smoke Detector
- Fire Sprinkler System
Map
About Grand Dunes
Home Values in the Area
Average Home Value in this Area
Tax History
| Year | Tax Paid | Tax Assessment Tax Assessment Total Assessment is a certain percentage of the fair market value that is determined by local assessors to be the total taxable value of land and additions on the property. | Land | Improvement |
|---|---|---|---|---|
| 2024 | $7,613 | $1,385,685 | -- | $1,385,685 |
| 2023 | $7,613 | $876,100 | $0 | $0 |
| 2022 | $7,529 | $850,583 | $0 | $0 |
| 2021 | $7,629 | $825,809 | $0 | $825,809 |
| 2020 | $8,244 | $825,809 | $0 | $825,809 |
| 2019 | $8,040 | $809,624 | $0 | $809,624 |
| 2018 | $7,914 | $793,737 | $0 | $0 |
| 2017 | $7,638 | $770,630 | $0 | $770,630 |
| 2016 | $7,344 | $733,928 | $0 | $0 |
| 2015 | $7,460 | $733,928 | $0 | $0 |
| 2014 | $7,206 | $698,968 | $0 | $0 |
Property History
| Date | Event | Price | List to Sale | Price per Sq Ft | Prior Sale |
|---|---|---|---|---|---|
| 11/21/2025 11/21/25 | For Sale | $2,295,000 | +27.5% | $922 / Sq Ft | |
| 07/18/2023 07/18/23 | Sold | $1,800,000 | -2.7% | $723 / Sq Ft | View Prior Sale |
| 06/01/2023 06/01/23 | Pending | -- | -- | -- | |
| 04/25/2023 04/25/23 | For Sale | $1,850,000 | +72.1% | $743 / Sq Ft | |
| 08/17/2020 08/17/20 | Sold | $1,075,000 | 0.0% | $432 / Sq Ft | View Prior Sale |
| 07/17/2020 07/17/20 | For Sale | $1,075,000 | -- | $432 / Sq Ft | |
| 07/13/2020 07/13/20 | Pending | -- | -- | -- |
Purchase History
| Date | Type | Sale Price | Title Company |
|---|---|---|---|
| Warranty Deed | $100 | None Listed On Document | |
| Warranty Deed | $100 | None Listed On Document | |
| Warranty Deed | $100 | None Listed On Document | |
| Warranty Deed | $100 | None Listed On Document | |
| Warranty Deed | $1,075,000 | Attorney | |
| Warranty Deed | $1,000,000 | None Available | |
| Warranty Deed | $8,635,000 | None Available |
Mortgage History
| Date | Status | Loan Amount | Loan Type |
|---|---|---|---|
| Previous Owner | $510,400 | New Conventional |
Source: Emerald Coast Association of REALTORS®
MLS Number: 990054
APN: 33-2S-21-42255-000-0630
- 221 Scenic Gulf Dr Unit 650
- 12 Windancer Ln
- 320 Scenic Gulf Dr Unit 222
- 291 Scenic Gulf Dr Unit 506
- 291 Scenic Gulf Dr Unit 314
- 291 Scenic Gulf Dr Unit 900
- 291 Scenic Gulf Dr Unit 1500
- 291 Scenic Gulf Dr Unit 413
- 291 Scenic Gulf Dr Unit 601
- 291 Scenic Gulf Dr Unit 708
- 291 Scenic Gulf Dr Unit 108
- 291 Scenic Gulf Dr Unit 400
- Lots 3 & 4 Dr
- 109 Norwood Dr Unit 2
- 162 Windancer Ln Unit 103
- 134 Norwood Dr Unit Penthouse 4
- 53 Gulfside Way
- 134 Open Gulf St
- 244 Open Gulf St
- 176 Open Gulf St
- 109 Norwood Dr Unit 2
- 114 Main Sail Dr
- 955 Scenic Hwy
- 21 Green Island Way
- 732 Scenic Gulf Dr Unit E304
- 77 Legion Park Loop
- 71 Vantage Point
- 19 Coco Ct
- 122 Seascape Dr Unit 307
- 200 Sandestin Blvd N Unit 6787
- 623 Bayou Dr
- 913 Harbour Point Ln Unit 913
- 843 Grand Harbour E
- 5405 Tivoli Terrace Ln S
- 1630 Hwy 2378 Unit ID1285909P
- 5000 S Sandestin Blvd Unit 6512
- 8983 Heron Walk Dr Unit 8983
- 8965 Heron Walk Dr Unit 8965
- 9000 Heron Walk Dr Unit 3204
- 9000 Heron Walk Dr Unit 3104
