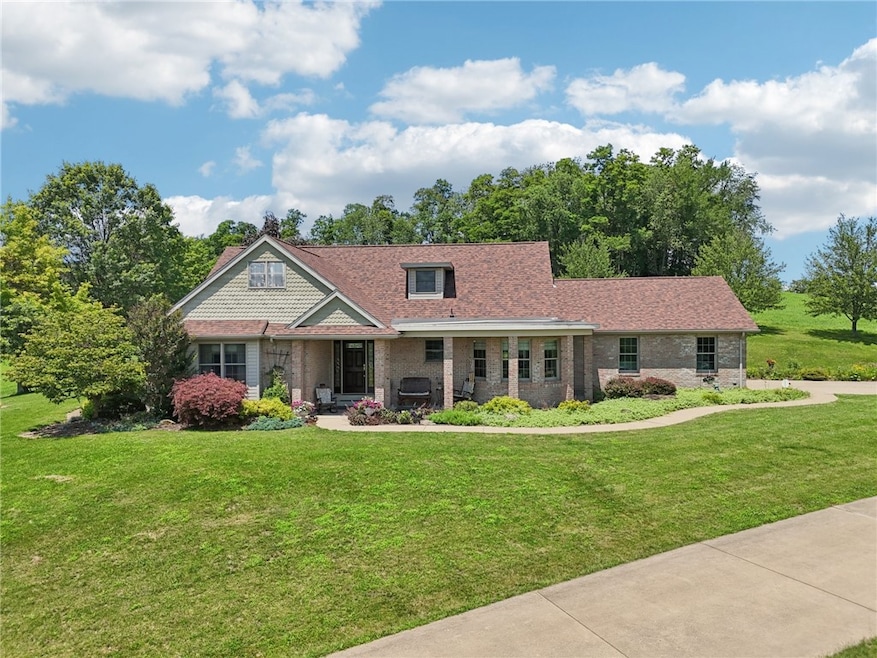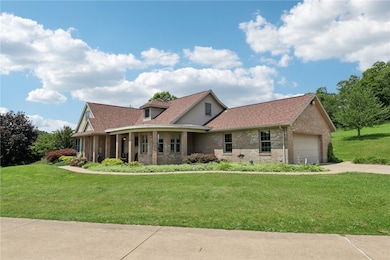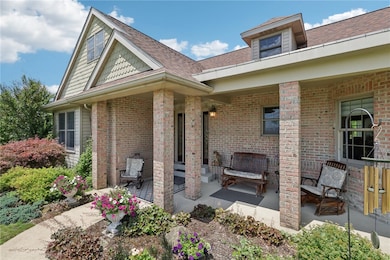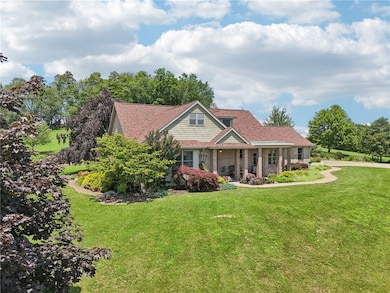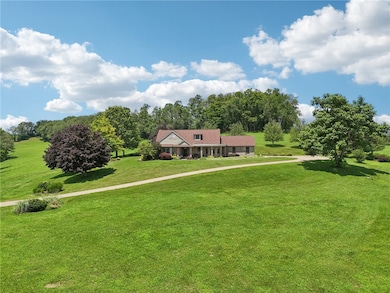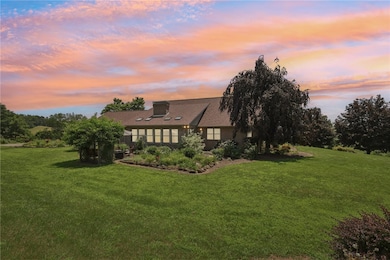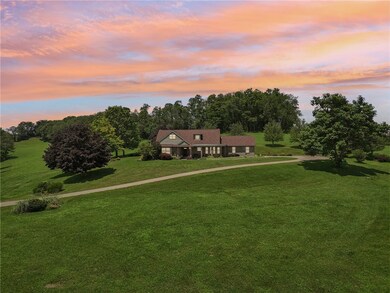221 Scott Hollow Rd Burgettstown, PA 15021
Jefferson Township NeighborhoodEstimated payment $4,904/month
Highlights
- 68.77 Acre Lot
- Wood Flooring
- 2 Car Attached Garage
- Cape Cod Architecture
- 2 Fireplaces
- Forced Air Heating and Cooling System
About This Home
You haven't seen any home/land that covers everything you could want till you see this beauty. Over 68 acres of pasture with views that can take your breath away. Many fruit trees in front and side of home. Professionally landscaped. Concrete driveway. 40x90 metal storage building for equipment,tools,etc. Whole house generator in storage bldg. Large front porch and entry into the foyer of ceramic tile. Open floor plan to livingrm with propane fireplace.Dble doors take you into an enclosed sunroom with skylights and surrounded by windows for view. You can step outside the sunroom and enjoy the flowering plants and shrubs. Back to the indoors to the eat in kitchen. Granite counter tops, stainless appl, and an eat in area surrounded by windows for the view. Floors are hardwood in Kitchen area and livingroom. 3 bedrooms on main floor, currently using 1 bedroom for office. The master has a great bathroom & walkin in closet. 4th bdrm upstairs. Addl bdrom unfin. 1st flr laundry.
Home Details
Home Type
- Single Family
Est. Annual Taxes
- $4,296
Year Built
- Built in 1999
Lot Details
- 68.77 Acre Lot
Home Design
- Cape Cod Architecture
- Brick Exterior Construction
- Asphalt Roof
Interior Spaces
- 2,604 Sq Ft Home
- 1.5-Story Property
- 2 Fireplaces
- Propane Fireplace
- Window Treatments
- Finished Basement
- Walk-Up Access
Kitchen
- Stove
- Microwave
- Dishwasher
Flooring
- Wood
- Carpet
- Ceramic Tile
Bedrooms and Bathrooms
- 4 Bedrooms
Laundry
- Dryer
- Washer
Parking
- 2 Car Attached Garage
- Garage Door Opener
Utilities
- Forced Air Heating and Cooling System
- Heating System Uses Propane
- Well
- Septic Tank
Map
Home Values in the Area
Average Home Value in this Area
Tax History
| Year | Tax Paid | Tax Assessment Tax Assessment Total Assessment is a certain percentage of the fair market value that is determined by local assessors to be the total taxable value of land and additions on the property. | Land | Improvement |
|---|---|---|---|---|
| 2025 | $5,225 | $282,500 | $37,300 | $245,200 |
| 2024 | $4,681 | $282,500 | $37,300 | $245,200 |
| 2023 | $4,681 | $282,500 | $37,300 | $245,200 |
| 2022 | $4,515 | $282,500 | $37,300 | $245,200 |
| 2021 | $4,515 | $282,500 | $37,300 | $245,200 |
| 2020 | $4,393 | $282,500 | $37,300 | $245,200 |
| 2019 | $4,254 | $282,700 | $37,500 | $245,200 |
| 2018 | $4,127 | $282,700 | $37,500 | $245,200 |
| 2017 | $678 | $282,700 | $37,500 | $245,200 |
| 2016 | $678 | $27,212 | $1,922 | $25,290 |
| 2015 | -- | $27,212 | $1,922 | $25,290 |
| 2014 | $678 | $27,212 | $1,922 | $25,290 |
| 2013 | $678 | $27,212 | $1,922 | $25,290 |
Property History
| Date | Event | Price | List to Sale | Price per Sq Ft |
|---|---|---|---|---|
| 07/06/2025 07/06/25 | For Sale | $860,000 | -- | $330 / Sq Ft |
Source: West Penn Multi-List
MLS Number: 1710238
APN: 3800090000000702
- 532 Eldersville Rd
- 86 Eldersville Rd
- 800 block Eldersville Rd
- 327 Eldersville Rd
- 3522 Tent Church Rd
- 564 Bartleyville Rd
- 3644 Eldersville Rd
- 0 Pennsylvania Ave Unit 139638
- 0 Pennsylvania Ave Unit 5149458
- 0 Pennsylvania Ave Unit 5112800
- 88 Walker Manor Dr
- 83 Mulberry Ln
- 798 Cross Creek Rd
- 61 Dermers Ln
- 6 Browarsky Blvd
- 2738 Eldersville Rd
- 341 Paris Colliers Rd
- 6 Browntown Rd
- 828 Parker Rd
- 104 Highland Ave
- 155 Garfield Way
- 105 Wildwood Dr
- 100 Spruce St Unit 1
- 106 Spruce St Unit 5
- 301 Lee Rd Unit 3
- 424 Lee Rd
- 1938 Smith Township State Rd Unit 2
- 1938 Smith Township State Rd Unit 1
- 147 Preston Ave
- 3465 Pennsylvania Ave
- 155 Morningside Ct Unit 2
- 551 Culler Rd Unit 1
- 19 Studa St Unit 1
- 471 S 4th St Unit 2
- 3915 Washington St Unit 3
- 3539 Main St Unit 3551
- 112 Kirtley Strasse Unit 112 Kirtley Strasse
- 87 Gullette Ln
- 3347 West St
- 3132 West St Unit R4
