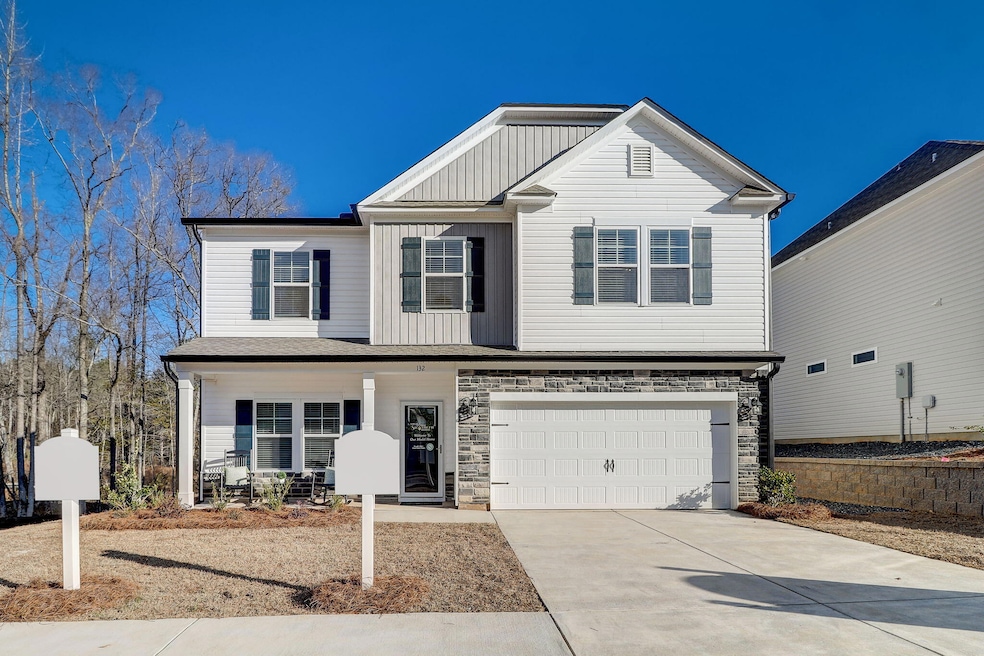
Estimated payment $2,236/month
Highlights
- New Construction
- Formal Dining Room
- 2 Car Attached Garage
- Traditional Architecture
- Porch
- Walk-In Closet
About This Home
This beautifully appointed home offers the perfect blend of style and functionality. The kitchen is a true showstopper, featuring crisp white cabinetry, a bold admiral blue island, sparkling white quartz countertops, and a rich, deep blue tile backsplash with all highlighted by under-cabinet lighting. The open-concept living area centers around a cozy fireplace with a shiplap accent wall above the mantel, adding charm and character.
Enjoy the convenience of a built-in home automation system, music port with two speakers, and a video doorbell for enhanced comfort and security. Step outside to a welcoming blue front door and a covered back porch.
The floor plan includes a highly desirable first-floor bedroom or office with a full bath nearby. Upstairs, you'll find four generously sized bedrooms and a spacious loft.
Don't miss your chance to own this stylish, smart, and flexible home!
Stock photography - colors and options may vary. Estimated completion of August 2025.
Listing Agent
Keller Williams Realty Aiken Partners License #123291 Listed on: 06/24/2025

Home Details
Home Type
- Single Family
Year Built
- Built in 2025 | New Construction
Lot Details
- 7,405 Sq Ft Lot
- Front and Back Yard Sprinklers
HOA Fees
- $44 Monthly HOA Fees
Parking
- 2 Car Attached Garage
- Garage Door Opener
- Driveway
Home Design
- Traditional Architecture
- Slab Foundation
- Shingle Roof
- Vinyl Siding
- Stone
Interior Spaces
- 3,005 Sq Ft Home
- 2-Story Property
- Ceiling Fan
- Gas Fireplace
- Living Room with Fireplace
- Formal Dining Room
- Carpet
- Pull Down Stairs to Attic
- Washer and Electric Dryer Hookup
Kitchen
- Self-Cleaning Oven
- Cooktop
- Microwave
- Dishwasher
- Kitchen Island
- Disposal
Bedrooms and Bathrooms
- 5 Bedrooms
- Walk-In Closet
- 3 Full Bathrooms
Home Security
- Smart Home
- Fire and Smoke Detector
Eco-Friendly Details
- Energy-Efficient Appliances
- Energy-Efficient Insulation
- Energy-Efficient Thermostat
Outdoor Features
- Porch
Utilities
- Central Air
- Heating System Uses Natural Gas
- Tankless Water Heater
Listing and Financial Details
- Home warranty included in the sale of the property
Community Details
Overview
- Built by Great Southern Homes
- Portrait Hills Subdivision
Amenities
- Recreation Room
Map
Home Values in the Area
Average Home Value in this Area
Property History
| Date | Event | Price | Change | Sq Ft Price |
|---|---|---|---|---|
| 07/28/2025 07/28/25 | Sold | $339,900 | 0.0% | $113 / Sq Ft |
| 07/23/2025 07/23/25 | Off Market | $339,900 | -- | -- |
| 07/17/2025 07/17/25 | For Sale | $354,900 | -- | $118 / Sq Ft |
Similar Homes in the area
Source: Aiken Association of REALTORS®
MLS Number: 218048
- 220 Shingle Oak Garden NW
- 210 Shingle Oak Garden NW
- 234 Shingle Oak Garden NW
- 9188 Wafer Ash Bend NW
- 9222 Wafer Ash Bend NW
- 9141 Wafer Ash Bend NW
- 9131 Wafer Ash Bend NW
- 9121 Wafer Ash Bend NW
- Murray Plan at Portrait Hills
- Cooper Plan at Portrait Hills
- Keowee Plan at Portrait Hills
- 9019 Wafer Ash Bend NW
- 7033 Mongolian Oak Dr NW
- 9202 Wafer Ash Bend NW
- 9151 Wafer Ash Bend NW
- 7033 Mongolin Oak NW
- Catalina II Plan at Portrait Hills
- Benton II Plan at Portrait Hills
- Bentcreek II Plan at Portrait Hills






