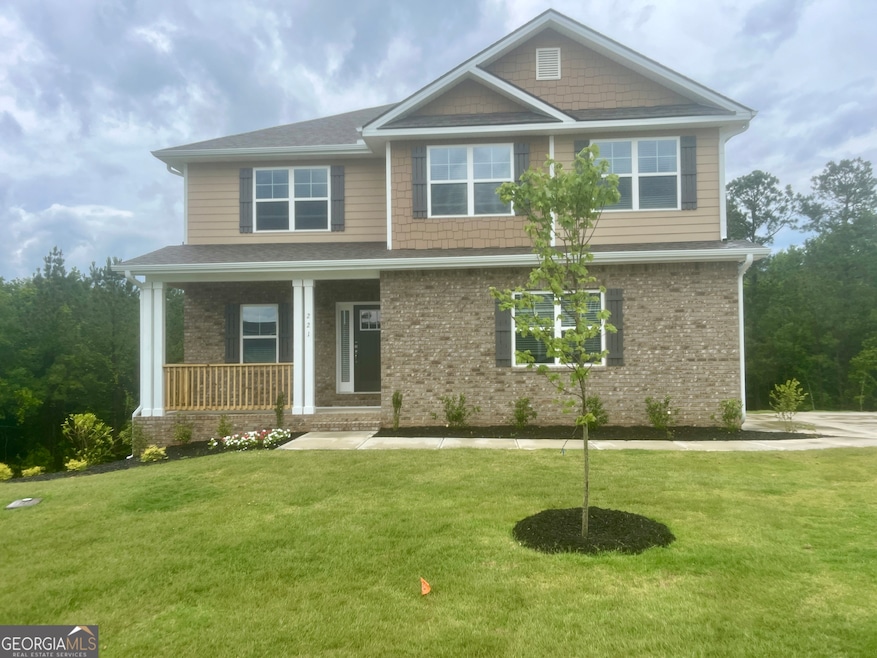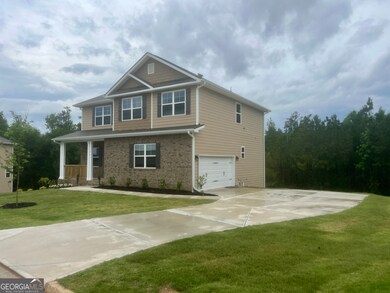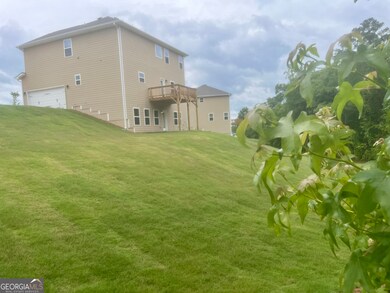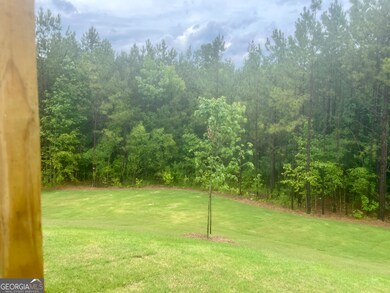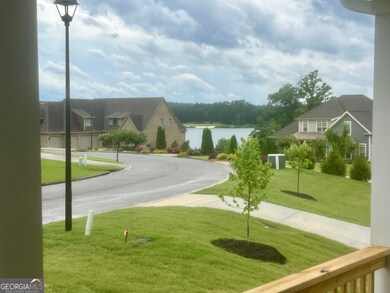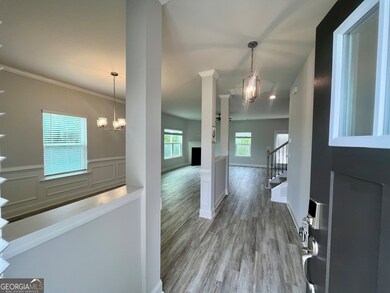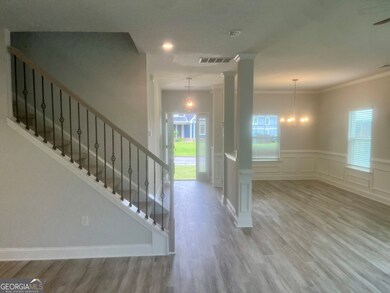221 Shoreline Way Unit A016 Macon, GA 31220
Estimated payment $2,256/month
Highlights
- New Construction
- Community Lake
- No HOA
- Lake View
- Traditional Architecture
- Stainless Steel Appliances
About This Home
Welcome to your ideal lake retreat TreeTops! A new single family community near Lake Tobesofkee with Phase 1 and 2 sales started! This stunning new construction five-bedroom, three-and-a-half-bath home is perfectly positioned near the tranquil shores of Lake Tobesofkee, offering scenic views and a peaceful lifestyle. Step inside to discover a bright, open-concept layout designed for modern living. The spacious kitchen features stainless steel appliances, granite countertops, and a large island - perfect for entertaining. The inviting living and dining areas flow seamlessly, filled with natural light and elegant craftmanship finishes. The luxurious master suite provides a true escape, complete with a spa-like bath that includes dual vanities, a soaking tub, and a walk-in shower. Four additional bedrooms offer flexible space for family, guests, or a home office. Step outside to the oversized deck - ideal for relaxing or hosting gatherings while enjoying lake views and fresh air. Located minutes from local restaurants, shopping, recreation, and top-rated schools, this brand-new home offers the perfect balance of comfort, style, and convenience. Schedule your private tour today!
Home Details
Home Type
- Single Family
Est. Annual Taxes
- $673
Year Built
- Built in 2025 | New Construction
Lot Details
- 2,178 Sq Ft Lot
- Sloped Lot
Home Design
- Traditional Architecture
- Slate Roof
- Composition Roof
- Brick Front
Interior Spaces
- 3-Story Property
- Tray Ceiling
- Ceiling Fan
- Factory Built Fireplace
- Entrance Foyer
- Family Room with Fireplace
- Lake Views
- Pull Down Stairs to Attic
Kitchen
- Oven or Range
- Microwave
- Dishwasher
- Stainless Steel Appliances
Flooring
- Carpet
- Tile
- Vinyl
Bedrooms and Bathrooms
- Walk-In Closet
- Double Vanity
- Soaking Tub
- Bathtub Includes Tile Surround
- Separate Shower
Laundry
- Laundry Room
- Laundry on upper level
Finished Basement
- Basement Fills Entire Space Under The House
- Exterior Basement Entry
- Finished Basement Bathroom
- Natural lighting in basement
Parking
- Garage
- Garage Door Opener
Schools
- Heritage Elementary School
- Weaver Middle School
- Westside High School
Utilities
- Forced Air Zoned Heating and Cooling System
- Electric Water Heater
- Phone Available
- Cable TV Available
Community Details
- No Home Owners Association
- Treetop Subdivision
- Community Lake
Listing and Financial Details
- Tax Lot A016
Map
Home Values in the Area
Average Home Value in this Area
Tax History
| Year | Tax Paid | Tax Assessment Tax Assessment Total Assessment is a certain percentage of the fair market value that is determined by local assessors to be the total taxable value of land and additions on the property. | Land | Improvement |
|---|---|---|---|---|
| 2024 | $518 | $20,400 | $20,400 | $0 |
| 2023 | $533 | $18,000 | $18,000 | $0 |
| 2022 | $411 | $11,873 | $11,873 | $0 |
| 2021 | $451 | $11,873 | $11,873 | $0 |
| 2020 | $223 | $5,750 | $5,750 | $0 |
| 2019 | $225 | $5,750 | $5,750 | $0 |
| 2018 | $300 | $5,000 | $5,000 | $0 |
| 2017 | $187 | $5,000 | $5,000 | $0 |
| 2016 | $130 | $11,160 | $11,160 | $0 |
| 2015 | $547 | $11,160 | $11,160 | $0 |
| 2014 | $547 | $11,160 | $11,160 | $0 |
Property History
| Date | Event | Price | List to Sale | Price per Sq Ft |
|---|---|---|---|---|
| 10/17/2025 10/17/25 | Price Changed | $420,391 | -8.1% | $125 / Sq Ft |
| 06/27/2025 06/27/25 | Price Changed | $457,391 | -1.7% | $136 / Sq Ft |
| 04/28/2025 04/28/25 | Price Changed | $465,391 | +27.4% | $139 / Sq Ft |
| 04/28/2025 04/28/25 | Price Changed | $365,391 | -21.4% | $109 / Sq Ft |
| 04/16/2025 04/16/25 | For Sale | $464,691 | -- | $138 / Sq Ft |
Purchase History
| Date | Type | Sale Price | Title Company |
|---|---|---|---|
| Special Warranty Deed | $255,000 | None Listed On Document | |
| Special Warranty Deed | $468,600 | -- | |
| Deed | $666,800 | -- | |
| Deed | -- | -- |
Source: Georgia MLS
MLS Number: 10501904
APN: I008-0318
- 221 Shoreline Way
- 217 Shoreline Way Unit A017
- 213 Shoreline Way Unit LOT A018
- 209 Shoreline Way Unit LOT A19; PLAN & APPX
- 209 Shoreline Way
- Plan 3629 at Treetops
- Plan 2100 at Treetops
- Plan 2307 at Treetops
- Plan 2628 at Treetops
- Plan 2316 at Treetops
- Plan 2700 at Treetops
- Plan 2620 at Treetops
- 312 Pinnacle Park
- 147 Harbor Dr
- 159 Harbor Dr
- 153 Harbor Dr
- 141 Harbor Dr
- 165 Harbor Dr
- 129 Harbor Dr
- 123 Harbor Dr
- 6300 Moseley Dixon Rd
- 5744 Thomaston Rd
- 5891 Thomaston Rd
- 328 Shady Ln
- 6001 Thomaston Rd
- 6229 Thomaston Rd
- 1149 Runnymede Ln
- 1390 Royalwyn Dr
- 235 W Springs Dr
- 4274 W Oak Dr
- 4786 High Oak Dr
- 4658 Mercer University Dr
- 4755 Mercer University Dr
- 4860 Brookhaven Rd
- 4344 W Highland Dr
- 4429 Pharr Ave
- 4406 Chambers Rd
- 199 Autumn Trace Ct
- 4075 Meadowbrook Dr
- 204 Chambers Cove Dr
