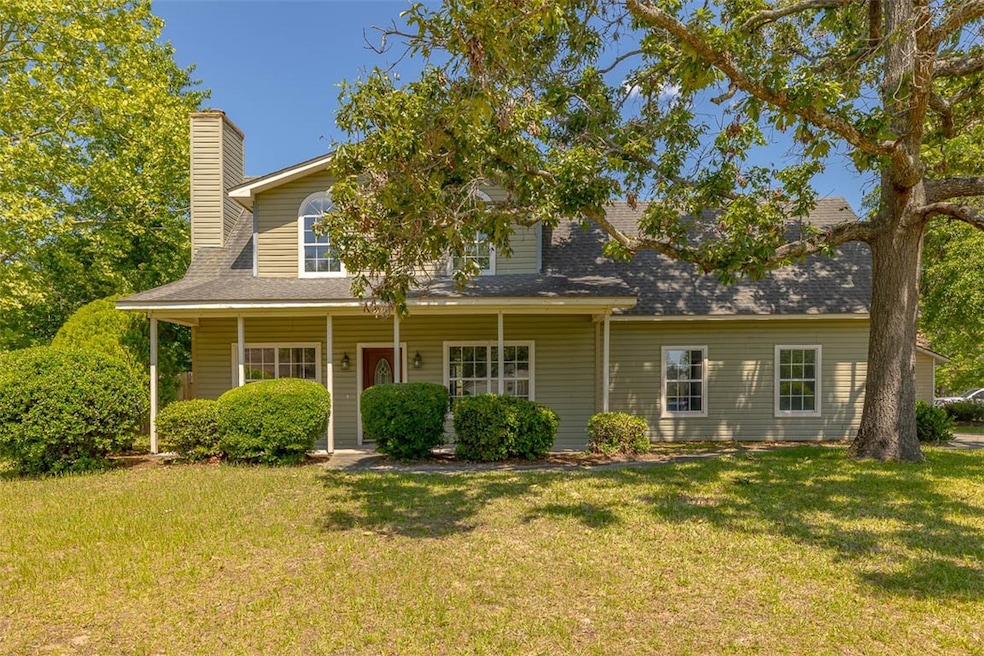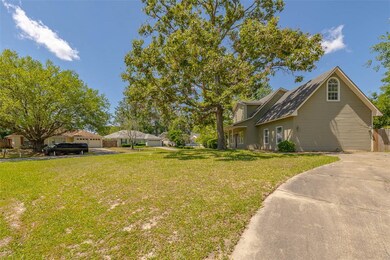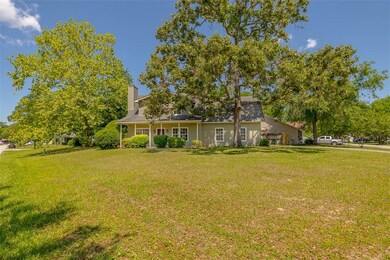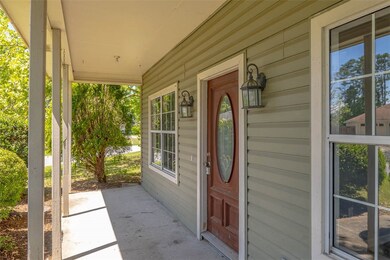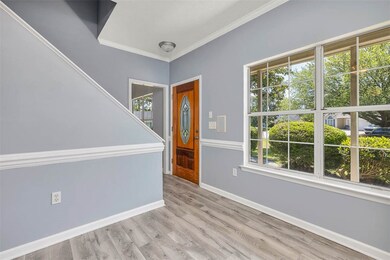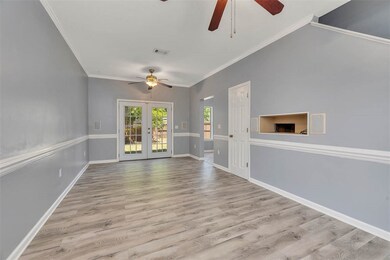
221 Snapper Trail Brunswick, GA 31525
Highlights
- Cape Cod Architecture
- Attic
- Front Porch
- Wood Flooring
- Breakfast Area or Nook
- Galley Kitchen
About This Home
As of July 2025Spacious 2,080 sq ft two-story home featuring a great room with wood-burning fireplace, eat-in breakfast area, and brand-new dishwasher. Includes a convenient laundry chute and a garage converted into additional living space on the main level, with a bonus room or potential bedroom upstairs. Home offers three full bathrooms—one downstairs and two upstairs—for added convenience. Fenced backyard provides privacy and room to enjoy the outdoors. Located close to shopping, with easy interstate access and approximately 20 minutes to the beach. Lots of potential—ready for your personal touch!
Last Agent to Sell the Property
Premier Real Estate Group License #360700 Listed on: 05/06/2025
Home Details
Home Type
- Single Family
Est. Annual Taxes
- $2,543
Year Built
- Built in 1989
Lot Details
- 9,148 Sq Ft Lot
- Property fronts an interstate
- Partially Fenced Property
HOA Fees
- $31 Monthly HOA Fees
Home Design
- Cape Cod Architecture
- Slab Foundation
- Fire Rated Drywall
- Asphalt Roof
Interior Spaces
- 2,080 Sq Ft Home
- 2-Story Property
- Woodwork
- Wood Burning Fireplace
- Great Room with Fireplace
- Attic
Kitchen
- Galley Kitchen
- Breakfast Area or Nook
- Oven
- Range
- Microwave
- Dishwasher
Flooring
- Wood
- Ceramic Tile
Bedrooms and Bathrooms
- 4 Bedrooms
- 3 Full Bathrooms
Laundry
- Laundry Room
- Laundry in Hall
- Washer and Dryer Hookup
Parking
- 4 Parking Spaces
- Driveway
- Paved Parking
Outdoor Features
- Open Patio
- Front Porch
Utilities
- Cooling Available
- Heat Pump System
- Underground Utilities
- Cable TV Available
Community Details
- Turtle Creek Subdivision
Listing and Financial Details
- Home warranty included in the sale of the property
- Assessor Parcel Number 03-11839
Ownership History
Purchase Details
Home Financials for this Owner
Home Financials are based on the most recent Mortgage that was taken out on this home.Purchase Details
Home Financials for this Owner
Home Financials are based on the most recent Mortgage that was taken out on this home.Purchase Details
Purchase Details
Home Financials for this Owner
Home Financials are based on the most recent Mortgage that was taken out on this home.Purchase Details
Purchase Details
Home Financials for this Owner
Home Financials are based on the most recent Mortgage that was taken out on this home.Purchase Details
Similar Homes in Brunswick, GA
Home Values in the Area
Average Home Value in this Area
Purchase History
| Date | Type | Sale Price | Title Company |
|---|---|---|---|
| Quit Claim Deed | $100 | -- | |
| Warranty Deed | $210,000 | -- | |
| Quit Claim Deed | -- | -- | |
| Quit Claim Deed | $500 | -- | |
| Deed | -- | -- | |
| Warranty Deed | $112,000 | -- | |
| Foreclosure Deed | $118,000 | -- | |
| Deed | $70,000 | -- | |
| Deed | $125,000 | -- |
Mortgage History
| Date | Status | Loan Amount | Loan Type |
|---|---|---|---|
| Open | $115,000 | New Conventional | |
| Previous Owner | $56,000 | New Conventional | |
| Previous Owner | $113,600 | Construction | |
| Previous Owner | $129,600 | New Conventional |
Property History
| Date | Event | Price | Change | Sq Ft Price |
|---|---|---|---|---|
| 07/18/2025 07/18/25 | Sold | $265,000 | 0.0% | $127 / Sq Ft |
| 05/11/2025 05/11/25 | Pending | -- | -- | -- |
| 05/06/2025 05/06/25 | For Sale | $265,000 | 0.0% | $127 / Sq Ft |
| 09/29/2017 09/29/17 | Rented | -- | -- | -- |
| 04/08/2016 04/08/16 | Under Contract | -- | -- | -- |
| 03/14/2016 03/14/16 | For Rent | $1,200 | -- | -- |
Tax History Compared to Growth
Tax History
| Year | Tax Paid | Tax Assessment Tax Assessment Total Assessment is a certain percentage of the fair market value that is determined by local assessors to be the total taxable value of land and additions on the property. | Land | Improvement |
|---|---|---|---|---|
| 2024 | $2,519 | $100,440 | $4,000 | $96,440 |
| 2023 | $2,593 | $100,440 | $4,000 | $96,440 |
| 2022 | $2,074 | $77,720 | $4,000 | $73,720 |
| 2021 | $1,805 | $64,960 | $4,000 | $60,960 |
| 2020 | $1,821 | $64,960 | $4,000 | $60,960 |
| 2019 | $1,821 | $64,960 | $4,000 | $60,960 |
| 2018 | $1,677 | $59,440 | $4,000 | $55,440 |
| 2017 | $1,295 | $44,800 | $4,000 | $40,800 |
| 2016 | $1,064 | $39,120 | $4,000 | $35,120 |
| 2015 | -- | $35,520 | $4,000 | $31,520 |
| 2014 | -- | $43,480 | $4,000 | $39,480 |
Agents Affiliated with this Home
-
Brenda Norton
B
Seller's Agent in 2025
Brenda Norton
Premier Real Estate Group
(912) 261-0477
18 Total Sales
-
Ashley McFarlane
A
Buyer's Agent in 2025
Ashley McFarlane
Real Broker, LLC
(855) 450-0442
4 Total Sales
-
D
Seller's Agent in 2017
Denesha Hope, ABR, GRI,
Premier Real Estate Group
Map
Source: Golden Isles Association of REALTORS®
MLS Number: 1653797
APN: 03-11839
- 161 Huntington Cir
- 105 Wingefield Commons
- 127 Easy St
- 264 Millennium Blvd
- 3021 Charing Cross
- 3028 Charing Cross
- 104 Brighton Cir
- 3042 Charing Cross
- 101 Brighton Cir
- 115 Valerie Dr
- 325 Crossbridge Dr
- 1127 Kings Cross
- 2107 Charing Cross
- 169 Timber Ridge Dr
- 223 Edge Water Dr
- 201 Spruce Rd
- 116 Timber Ridge Dr
- 491 Gateway Center Blvd Unit 17000
- 106 Timber Ridge Dr
- 114 Wedge Wood Ct
