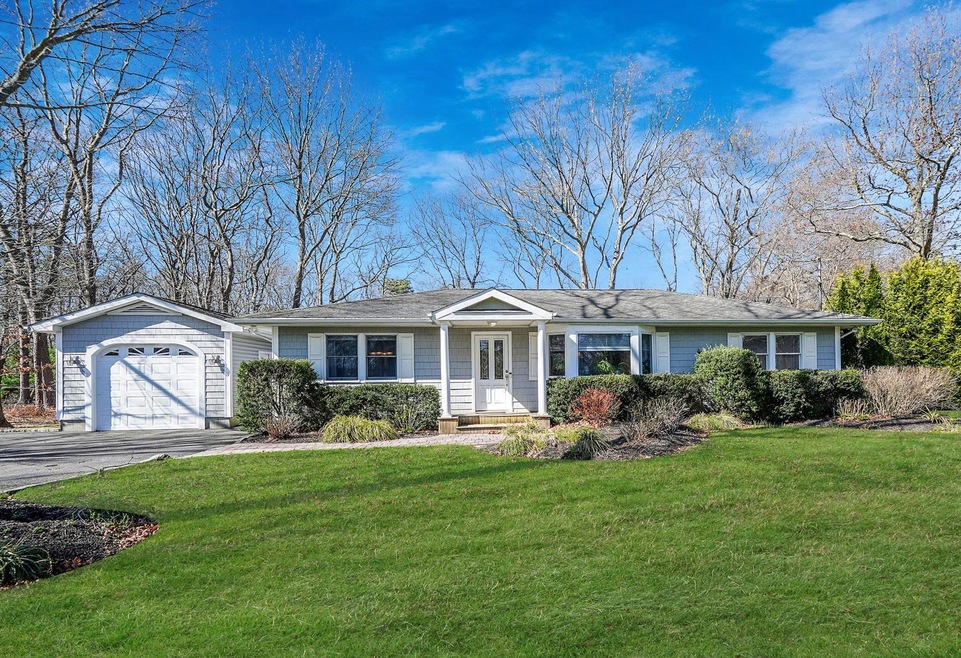
221 Southaven Ave Medford, NY 11763
Medford NeighborhoodHighlights
- Eat-In Gourmet Kitchen
- Radiant Floor
- Formal Dining Room
- Ranch Style House
- Granite Countertops
- Skylights
About This Home
As of June 2025Welcome to 221 Southaven Ave, Medford, NY—an exceptional ranch retreat nestled on a private, half-acre lot in a serene, tree-lined setting. Set far back from the road and surrounded by lush, mature landscaping, this impeccably maintained residence offers an ideal blend of privacy, elegance, and everyday convenience. A one-car detached garage and beautifully manicured grounds—enhanced by in-ground irrigation—complete the picturesque exterior.
Inside, the home boasts a spacious open-concept layout, thoughtfully designed for both everyday living and effortless entertaining. At the heart of the home lies a fully updated chef’s kitchen, featuring custom soft-close wood cabinetry, stone countertops, stainless steel appliances, radiant heat flooring, a pantry closet, and brand-new dishwasher and stove. The kitchen flows seamlessly into a welcoming living area, leading to an elegant formal dining room.
The expansive primary suite serves as a luxurious escape, highlighted by a spa-quality en-suite bathroom less than a year old. Crafted by master professionals, it features radiant heat floors, a full glass shower with therapeutic jets, and custom inset cabinetry with soft-close detailing - and completed with a spacious walk in closet with built in wood shelving.
Additional highlights include central air conditioning, a dedicated laundry room, and tasteful finishes throughout. Ideally situated in the heart of Medford, this home offers close proximity to parks, schools, and transportation—delivering comfort, style, and convenience in one remarkable package.
Don’t miss this rare opportunity—schedule your private tour today. This distinguished home will not last.
Last Agent to Sell the Property
Realty Connect USA L I Inc Brokerage Phone: 631-881-5160 License #10301219305 Listed on: 04/10/2025

Home Details
Home Type
- Single Family
Est. Annual Taxes
- $11,354
Year Built
- Built in 1985
Lot Details
- 0.52 Acre Lot
- South Facing Home
- Fenced
- Level Lot
Parking
- 1 Car Garage
- Private Parking
- Driveway
Home Design
- Ranch Style House
- Frame Construction
Interior Spaces
- 1,356 Sq Ft Home
- Built-In Features
- Skylights
- ENERGY STAR Qualified Windows
- Entrance Foyer
- Formal Dining Room
Kitchen
- Eat-In Gourmet Kitchen
- Oven
- Range
- Microwave
- Dishwasher
- Kitchen Island
- Granite Countertops
Flooring
- Carpet
- Radiant Floor
Bedrooms and Bathrooms
- 3 Bedrooms
- En-Suite Primary Bedroom
- Walk-In Closet
- 2 Full Bathrooms
Laundry
- Laundry Room
- Dryer
- Washer
Outdoor Features
- Patio
Schools
- Tremont Elementary School
- Oregon Middle School
- Patchogue-Medford High School
Utilities
- Central Air
- Heating Available
- Cesspool
Listing and Financial Details
- Legal Lot and Block 5.011 / 3.00
- Assessor Parcel Number 0200-840-00-03-00-005-011
Similar Homes in Medford, NY
Home Values in the Area
Average Home Value in this Area
Mortgage History
| Date | Status | Loan Amount | Loan Type |
|---|---|---|---|
| Closed | $75,000 | Credit Line Revolving |
Property History
| Date | Event | Price | Change | Sq Ft Price |
|---|---|---|---|---|
| 06/23/2025 06/23/25 | Sold | $635,000 | 0.0% | $468 / Sq Ft |
| 04/25/2025 04/25/25 | Pending | -- | -- | -- |
| 04/18/2025 04/18/25 | Off Market | $635,000 | -- | -- |
| 04/10/2025 04/10/25 | For Sale | $599,999 | -- | $442 / Sq Ft |
Tax History Compared to Growth
Tax History
| Year | Tax Paid | Tax Assessment Tax Assessment Total Assessment is a certain percentage of the fair market value that is determined by local assessors to be the total taxable value of land and additions on the property. | Land | Improvement |
|---|---|---|---|---|
| 2024 | $9,785 | $2,480 | $400 | $2,080 |
| 2023 | $9,785 | $2,480 | $400 | $2,080 |
| 2022 | $8,522 | $2,480 | $400 | $2,080 |
| 2021 | $8,522 | $2,480 | $400 | $2,080 |
| 2020 | $8,821 | $2,480 | $400 | $2,080 |
| 2019 | $8,821 | $0 | $0 | $0 |
| 2018 | $8,236 | $2,480 | $400 | $2,080 |
| 2017 | $8,785 | $2,480 | $400 | $2,080 |
| 2016 | $8,074 | $2,480 | $400 | $2,080 |
| 2015 | -- | $2,480 | $400 | $2,080 |
| 2014 | -- | $2,480 | $400 | $2,080 |
Agents Affiliated with this Home
-
S
Seller's Agent in 2025
Stephen King
Realty Connect USA L I Inc
-
M
Buyer's Agent in 2025
Michelle Stefanov
Realty Connect USA L I Inc
Map
Source: OneKey® MLS
MLS Number: 846234
APN: 0200-840-00-03-00-005-011
- 141 Norwalk Ave
- 257 Southaven Ave
- 96 Maple St
- 11 Longleaf Ln
- 265 Edward Ave
- 36 Matsunaye Dr
- 197 Maple St
- 8 Meyer Ln
- 6 Lollypine Ln
- 79 Pennsylvania Ave
- 18 White Pine Way
- 61 Pennsylvania Ave
- 30 Redpine Dr
- 5 Angela Ct
- 26 Clusterpine St
- 152 E Woodside Ave
- 20 Nantucket Dr
- 3 Cobb Ln
- 25 Nantucket Dr
- 14 Handy Ln
