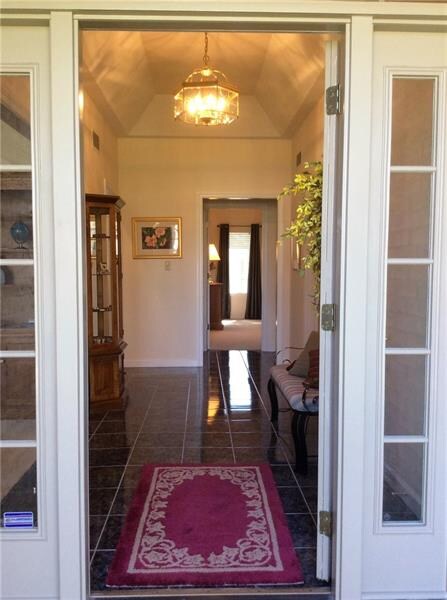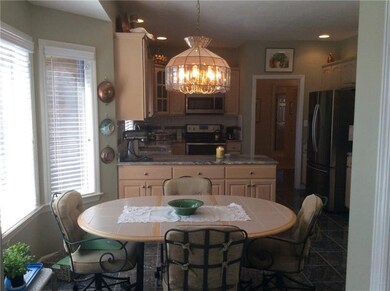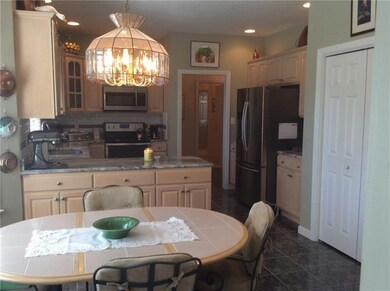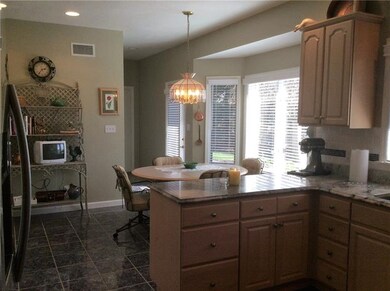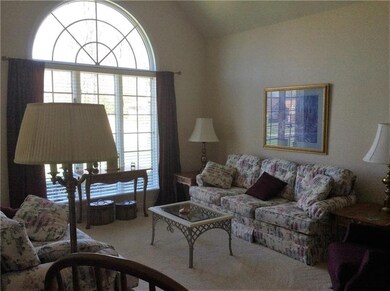
221 Stirling Dr Butler, PA 16001
Butler NeighborhoodHighlights
- Ranch Style House
- Attached Garage
- Forced Air Heating System
- 1 Fireplace
- Ceramic Tile Flooring
About This Home
As of June 2019MCCARREN BUILT FRENCH COUNTRY ALL BRICK RANCH, IN TOP NOTCH CONDITION. SETTING IS PRIVATE ON A CUL-DE-SAC. NEW UPGRADED KITCHEN WITH NEW STAINLESS APPLIANCE PACKAGE & GRANITE COUNTER TOPS. THE FLOW OF THIS HOME GIVES PRIVACY TO THE MASTER BEDROOM AND GUEST AREA. BOASTS QUALITY THROUGH OUT! COMFORTABLE AND INVITING. OVERSIZED GARAGE HOUSES 2 CARS AND ROOM FOR LAWN EQUIPMENT AS WELL! BE FIRST TO SHARE THIS HOME!
Last Agent to Sell the Property
BERKSHIRE HATHAWAY THE PREFERRED REALTY License #AB065071 Listed on: 03/30/2016

Home Details
Home Type
- Single Family
Est. Annual Taxes
- $5,053
Parking
- Attached Garage
Home Design
- Ranch Style House
- Composition Roof
Interior Spaces
- 1 Fireplace
- Window Treatments
- Window Screens
Kitchen
- Electric Cooktop
- Microwave
- Dishwasher
- Disposal
Flooring
- Carpet
- Ceramic Tile
- Vinyl
Bedrooms and Bathrooms
- 3 Bedrooms
- 3 Full Bathrooms
Utilities
- Forced Air Heating System
- Heating System Uses Gas
Listing and Financial Details
- Assessor Parcel Number 056-19-J16-0000
Ownership History
Purchase Details
Home Financials for this Owner
Home Financials are based on the most recent Mortgage that was taken out on this home.Purchase Details
Home Financials for this Owner
Home Financials are based on the most recent Mortgage that was taken out on this home.Similar Homes in Butler, PA
Home Values in the Area
Average Home Value in this Area
Purchase History
| Date | Type | Sale Price | Title Company |
|---|---|---|---|
| Special Warranty Deed | $385,000 | Clear Abstract Stlmnt Llc | |
| Special Warranty Deed | $345,000 | None Available |
Mortgage History
| Date | Status | Loan Amount | Loan Type |
|---|---|---|---|
| Open | $237,500 | New Conventional | |
| Closed | $161,000 | Credit Line Revolving | |
| Closed | $200,000 | New Conventional | |
| Previous Owner | $276,000 | New Conventional | |
| Previous Owner | $75,000 | Credit Line Revolving | |
| Previous Owner | $50,000 | Future Advance Clause Open End Mortgage |
Property History
| Date | Event | Price | Change | Sq Ft Price |
|---|---|---|---|---|
| 06/13/2019 06/13/19 | Sold | $385,000 | 0.0% | -- |
| 04/12/2019 04/12/19 | Pending | -- | -- | -- |
| 04/05/2019 04/05/19 | For Sale | $385,000 | +11.6% | -- |
| 06/03/2016 06/03/16 | Sold | $345,000 | -2.8% | -- |
| 06/03/2016 06/03/16 | Pending | -- | -- | -- |
| 03/30/2016 03/30/16 | For Sale | $355,000 | -- | -- |
Tax History Compared to Growth
Tax History
| Year | Tax Paid | Tax Assessment Tax Assessment Total Assessment is a certain percentage of the fair market value that is determined by local assessors to be the total taxable value of land and additions on the property. | Land | Improvement |
|---|---|---|---|---|
| 2025 | $5,743 | $38,670 | $3,430 | $35,240 |
| 2024 | $5,640 | $38,670 | $3,430 | $35,240 |
| 2023 | $5,526 | $38,670 | $3,430 | $35,240 |
| 2022 | $5,526 | $38,670 | $3,430 | $35,240 |
| 2021 | $5,526 | $38,670 | $0 | $0 |
| 2020 | $5,526 | $38,670 | $3,430 | $35,240 |
| 2019 | $5,409 | $38,670 | $3,430 | $35,240 |
| 2018 | $5,409 | $38,670 | $3,430 | $35,240 |
| 2017 | $5,285 | $38,670 | $3,430 | $35,240 |
| 2016 | $1,665 | $38,670 | $3,430 | $35,240 |
| 2015 | $784 | $38,670 | $3,430 | $35,240 |
| 2014 | $784 | $38,670 | $3,430 | $35,240 |
Agents Affiliated with this Home
-
Kimberly Murray

Seller's Agent in 2019
Kimberly Murray
COLDWELL BANKER REALTY
(412) 427-4216
1 in this area
45 Total Sales
-
Steve Truchan
S
Buyer's Agent in 2019
Steve Truchan
Mars Real Estate Service, Inc.
(724) 612-3938
20 Total Sales
-
Lorraine DiDomenico

Seller's Agent in 2016
Lorraine DiDomenico
BHHS Preferred Realty
(724) 679-7180
47 in this area
243 Total Sales
Map
Source: West Penn Multi-List
MLS Number: 1215033
APN: 056-19-J16-0000
- 117 Irene Dr
- 111 Saddle Brook Cir
- 103 Irene Dr
- 397 Evans City Rd
- 500 Whitestown Rd
- 104 N Eberhart Rd
- 111 N Eberhart Rd
- 275 S Duffy Rd
- 351 S Eberhart Rd
- 129 Whitestown Village Unit D
- 310 Garden Ave
- 263 Evans City Rd
- 101 Jerome Dr
- 307 Stoneridge Blvd
- 329 S Home Ave
- 206 Stoneridge Blvd
- 293 Acre Ave
- 105 Lawrence Ave
- 128 Jerome Dr
- 105 Reich Ave

