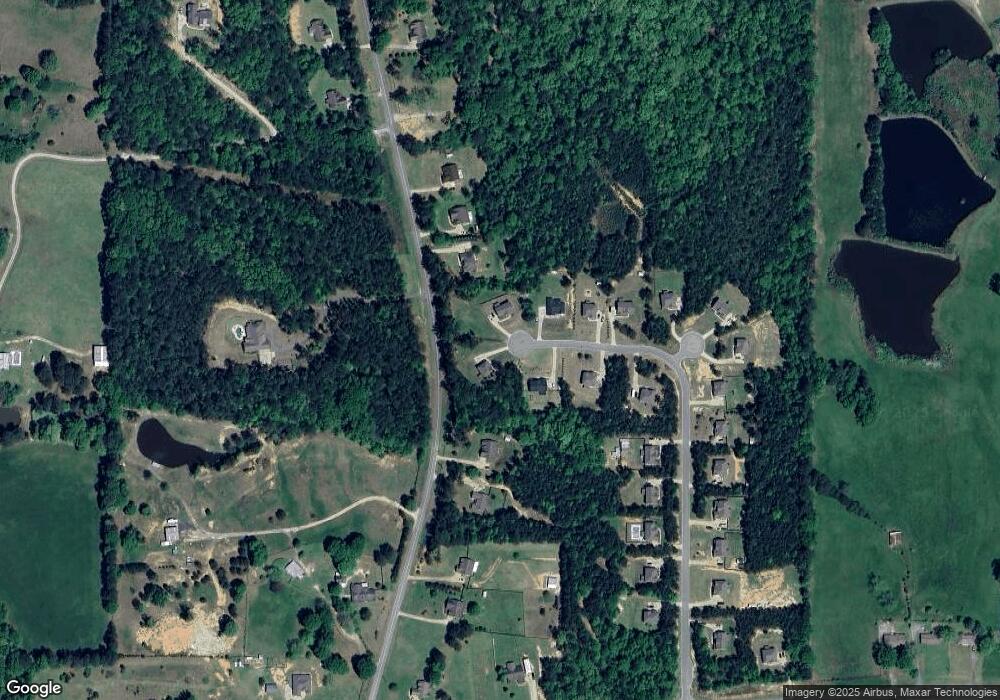221 Stone Gate Dr Lagrange, GA 30241
Estimated Value: $399,173 - $430,000
4
Beds
3
Baths
2,724
Sq Ft
$152/Sq Ft
Est. Value
About This Home
This home is located at 221 Stone Gate Dr, Lagrange, GA 30241 and is currently estimated at $413,793, approximately $151 per square foot. 221 Stone Gate Dr is a home located in Troup County with nearby schools including Rosemont Elementary School, Whitesville Road Elementary School, and Berta Weathersbee Elementary School.
Ownership History
Date
Name
Owned For
Owner Type
Purchase Details
Closed on
Sep 9, 2020
Sold by
Ogilvy Ryan Scott
Bought by
Showan Harem J and Bakir Arewan S
Current Estimated Value
Purchase Details
Closed on
Dec 14, 2018
Sold by
Trademark Quality Homes Inc
Bought by
Ogilvy Leslie Jean and Ogilvy Ryan Scott
Home Financials for this Owner
Home Financials are based on the most recent Mortgage that was taken out on this home.
Original Mortgage
$230,322
Interest Rate
4.9%
Mortgage Type
New Conventional
Create a Home Valuation Report for This Property
The Home Valuation Report is an in-depth analysis detailing your home's value as well as a comparison with similar homes in the area
Home Values in the Area
Average Home Value in this Area
Purchase History
| Date | Buyer | Sale Price | Title Company |
|---|---|---|---|
| Showan Harem J | $249,900 | -- | |
| Ogilvy Leslie Jean | $256,000 | -- |
Source: Public Records
Mortgage History
| Date | Status | Borrower | Loan Amount |
|---|---|---|---|
| Previous Owner | Ogilvy Leslie Jean | $230,322 |
Source: Public Records
Tax History Compared to Growth
Tax History
| Year | Tax Paid | Tax Assessment Tax Assessment Total Assessment is a certain percentage of the fair market value that is determined by local assessors to be the total taxable value of land and additions on the property. | Land | Improvement |
|---|---|---|---|---|
| 2024 | $3,840 | $140,800 | $10,000 | $130,800 |
| 2023 | $3,801 | $139,360 | $10,000 | $129,360 |
| 2022 | $3,092 | $110,800 | $10,000 | $100,800 |
| 2021 | $3,015 | $103,000 | $10,000 | $93,000 |
| 2020 | $321 | $101,000 | $8,000 | $93,000 |
| 2019 | $3,052 | $101,200 | $8,000 | $93,200 |
| 2018 | $241 | $8,000 | $8,000 | $0 |
| 2017 | $241 | $8,000 | $8,000 | $0 |
Source: Public Records
Map
Nearby Homes
- 737 John Lovelace Rd
- 401 Lower Big Springs Rd Unit LOT 1
- 670 Lower Big Springs Rd
- 356 John Lovelace Rd
- 137 Robertson Rd
- 783 Rosemont Rd
- 0 Briley Rd Unit 10582531
- 0 Briley Rd Unit 214353
- 138 Hamilton Lake Dr
- 119 Robertson Rd
- 130 Hamilton Lake Dr
- 111 Hamilton Lake View Ct
- 2477 Upper Big Springs Rd
- 250 Wilcox Rd
- 3919 Hamilton Rd Unit LOT 1
- 810 Callaway Church Rd
- 2851 & 2891 Hamilton Rd
- 3691 Hamilton Rd
- 37 Lake Dr
- 403 Lexington Park Dr
- 205 Stone Gate Dr Unit 26
- 214 Stone Gate Dr
- 202 Stone Gate Dr Unit 5
- 1037 John Lovelace Rd
- 1083 John Lovelace Rd
- 177 Stone Gate Dr
- 188 Stone Gate Dr Unit 6
- 174 Stone Gate Dr Unit 7
- 1023 John Lovelace Rd
- 1023 John Lovelace Rd Unit 2
- 1023 John Lovelace Rd Unit LOT 2
- 1030 John Lovelace Rd
- 1103 John Lovelace Rd
- 1103 John Lovelace Rd Unit LOT 30
- 145 Stone Gate Dr Unit 24
- 145 Stone Gate Dr
- 160 Stone Gate Dr
- 1009 John Lovelace Rd
- 1009 John Lovelace Rd Unit LOT 1
- 89 Stone Gate Dr
