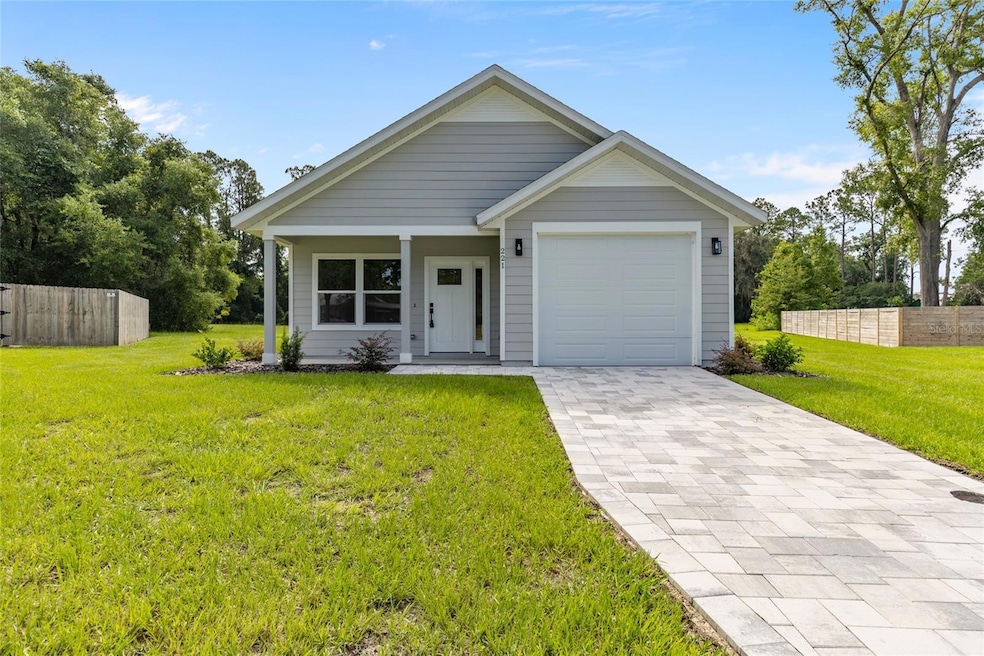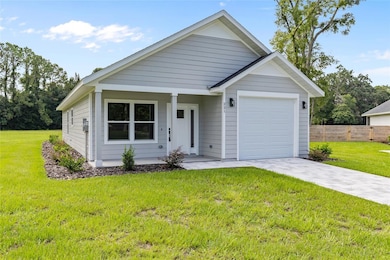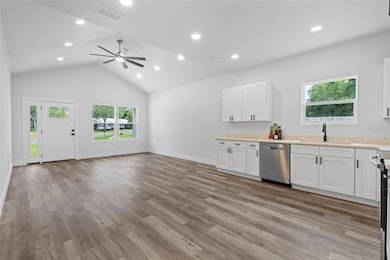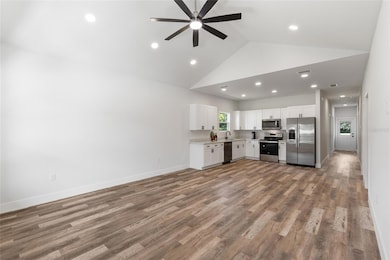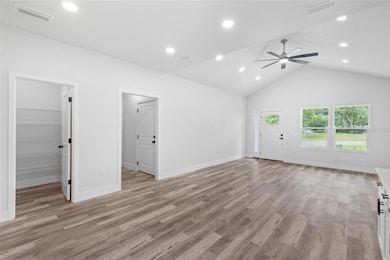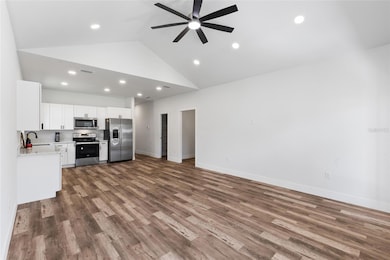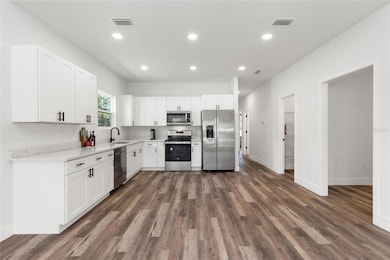221 SW 246th Way Newberry, FL 32669
Estimated payment $1,713/month
Highlights
- New Construction
- Vaulted Ceiling
- No HOA
- Open Floorplan
- Solid Surface Countertops
- Cul-De-Sac
About This Home
Step into this beautiful 3 bedroom, 2 bathroom home built in 2024 by Turnsole Builders, never lived in, move-in ready with NO HOA! Nestled on a quiet cul-de-sac just before the heart of Newberry, this charming home combines modern style with everyday comfort. You'll love the small, neighborly feel of the street, and with the new Publix less than a mile away, convenience is just around the corner. As you approach the home, you’re greeted with a stone paver driveway leading you to the front entrance. Step inside to find a bright, open-concept layout with luxury vinyl flooring throughout the entire home. The living room features vaulted ceilings, flooding the space with natural light. It seamlessly connects to the dining area and modern kitchen, where you’ll find solid surface countertops, sleek cabinetry, and stainless steel appliances. The primary suite offers a peaceful retreat with a spacious walk-in closet and bathroom complete with dual granite vanities and a walk-in shower. Two additional bedrooms share a beautifully finished second full bath. Step out back to enjoy a spacious yard with a covered porch. Enjoy modern finishes throughout, and the security of knowing everything is brand new — roof, HVAC, water heater, appliances, and more. Best of all, NO HOA restrictions and this home qualifies for FHA, VA, and USDA financing, making it even easier to own your dream home. Schedule your showing today!
Listing Agent
MOMENTUM REALTY - GAINESVILLE Brokerage Phone: 904-903-1558 License #3521083 Listed on: 07/25/2025

Home Details
Home Type
- Single Family
Est. Annual Taxes
- $640
Year Built
- Built in 2024 | New Construction
Lot Details
- 10,019 Sq Ft Lot
- Cul-De-Sac
- West Facing Home
- Property is zoned RSF-2
Parking
- 1 Car Attached Garage
Home Design
- Slab Foundation
- Shingle Roof
- HardiePlank Type
Interior Spaces
- 1,292 Sq Ft Home
- Open Floorplan
- Vaulted Ceiling
- Ceiling Fan
- Skylights
- Living Room
- Dining Room
- Luxury Vinyl Tile Flooring
- Laundry Room
Kitchen
- Microwave
- Dishwasher
- Solid Surface Countertops
Bedrooms and Bathrooms
- 3 Bedrooms
- Walk-In Closet
- 2 Full Bathrooms
Outdoor Features
- Private Mailbox
- Front Porch
Utilities
- Central Air
- Heating Available
- Underground Utilities
- Electric Water Heater
- High Speed Internet
- Cable TV Available
Community Details
- No Home Owners Association
- Cedar Estates Of Newberry Subdivision
Listing and Financial Details
- Visit Down Payment Resource Website
- Tax Lot 3
- Assessor Parcel Number 01951-050-003
Map
Home Values in the Area
Average Home Value in this Area
Tax History
| Year | Tax Paid | Tax Assessment Tax Assessment Total Assessment is a certain percentage of the fair market value that is determined by local assessors to be the total taxable value of land and additions on the property. | Land | Improvement |
|---|---|---|---|---|
| 2024 | -- | $70,000 | $70,000 | -- |
Property History
| Date | Event | Price | List to Sale | Price per Sq Ft | Prior Sale |
|---|---|---|---|---|---|
| 07/25/2025 07/25/25 | For Sale | $315,000 | +1.9% | $244 / Sq Ft | |
| 09/30/2024 09/30/24 | Sold | $309,000 | -0.3% | $239 / Sq Ft | View Prior Sale |
| 08/16/2024 08/16/24 | Pending | -- | -- | -- | |
| 04/11/2024 04/11/24 | For Sale | $309,900 | -- | $240 / Sq Ft |
Purchase History
| Date | Type | Sale Price | Title Company |
|---|---|---|---|
| Warranty Deed | $309,000 | None Listed On Document | |
| Warranty Deed | $309,000 | None Listed On Document |
Mortgage History
| Date | Status | Loan Amount | Loan Type |
|---|---|---|---|
| Open | $293,550 | New Conventional |
Source: Stellar MLS
MLS Number: GC532809
APN: 01951-050-003
- 213 SW 246th Way
- 24384 SW 8th Place
- 25017 SW 1st Ave
- 24206 Doc Karelas Dr
- 713 SW 242nd Terrace
- 461 SW 251st Dr
- 25111 SW 6th Ln
- 25093 SW 11th Ct
- 25131 NW 3rd Ave
- 24624 NW 7th Ln
- 24313 SW 17th Ln
- 25145 NW 5th Ave
- 1790 SW 247th St
- 1800 SW 246th Dr
- 1793 SW 245th Terrace
- Plan 1368 at Country Way South
- Plan 1635 at Country Way South
- Plan 2405 at Country Way South
- Plan 1780 at Country Way South
- Plan 1512 at Country Way South
- 24383 SW 8th Place
- 470 SW 251st St
- 24470 NW 6th Rd
- 24656 NW 7th Ln
- 749 NW 244th
- 25446 SW 5 Ave
- 1750 SW 246th Dr
- 24328 SW 17th Ln
- 25305 SW 15th Ave
- 1207 SW 255th St
- 913 NW 251st Dr
- 13648 NW 14th Place
- 8762 State Road 26
- 8429 SE 68th Ct
- 6749 SE 65th Ave
- 120 NW 148th Terrace Unit 808.1410483
- 120 NW 148th Terrace Unit 813.1410484
- 120 NW 148th Terrace Unit 816.1410485
- 120 NW 148th Terrace Unit 501.1410481
- 120 NW 148th Terrace Unit 1104.1410480
