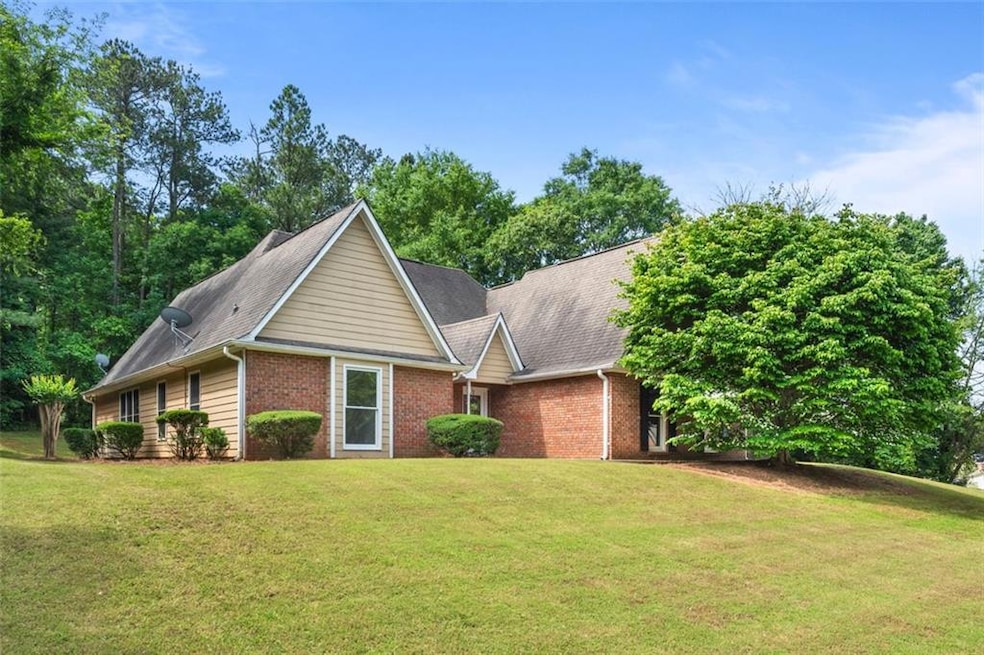Find your place in this lovingly maintained Loganville home, where warmth, space, and flexibility come together in all the right ways. Step inside a sun-filled living room with soaring ceilings, a cozy fireplace, and an entire wall of windows and doors that open to the main patio — perfect for indoor-outdoor living. This brick front ranch home features a flexible front sitting room, spacious kitchen, and separate dining room, all thoughtfully connected for everyday ease and entertaining. The second patio near the kitchen breakfast nook invites grilling, weekend brunch, or a container garden. The spacious primary retreat offers a gas fireplace, and the en suite has a double vanity, jetted tub, and separate shower. Need space to spread out? Two bedrooms and a full bath are set apart in a private wing for extra peace and privacy. All set on over a half acre lot with room to personalize, a side-entry 2-car garage, and a flat backyard with endless possibilities, this home is ready for immediate occupancy. Conveniently located near Loganville’s schools, parks, shops, and commuter routes. Want to see more? Schedule a showing today!

