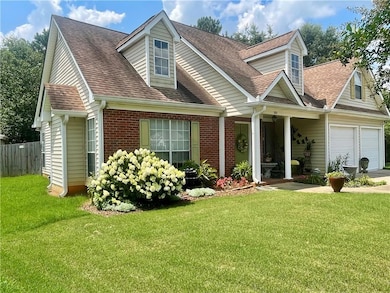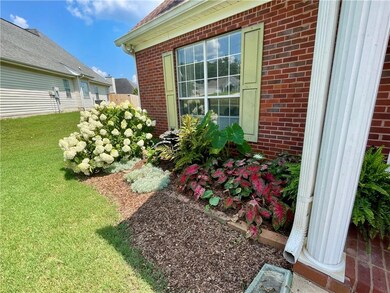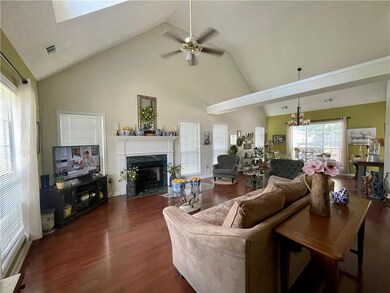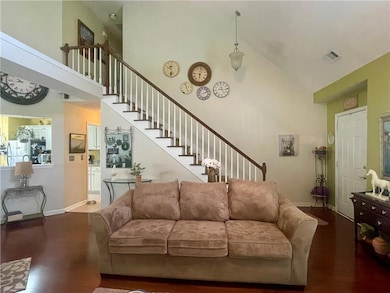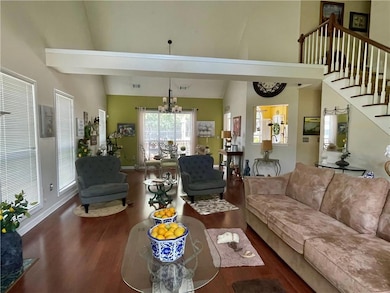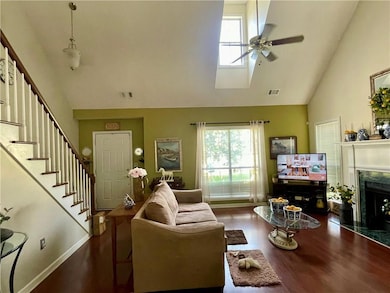221 Turtle Cove Carrollton, GA 30116
Estimated payment $1,838/month
Highlights
- Open-Concept Dining Room
- Fishing
- Wooded Lot
- Carrollton Elementary School Rated A-
- Community Lake
- 2-Story Property
About This Home
Beautiful Maintained Home nestled in a cul-de-sac with an immaculate landscaped yard. Fall in love with this Open Floor Plan, Primary Bedroom en-suite located on the main floor featuring a large primary bathroom and walk-in closet. Upstairs you will find three additional bedrooms and a full bath. There is also a guest bath and mudroom/laundry room off of the Garage Entry. Enjoy your own private oasis featuring a fully fenced backyard, beautifully designed by a master gardener. An adorable outbuilding adds charm and functionality - perfect as a studio, workshop, or storage. Seller has added a special drainage system for the backyard and garden area! HVAC System 4 years old. Don't miss out on this Beautiful home!
Home Details
Home Type
- Single Family
Est. Annual Taxes
- $3,395
Year Built
- Built in 1999
Lot Details
- 0.29 Acre Lot
- Property fronts a private road
- Cul-De-Sac
- Landscaped
- Wooded Lot
- Garden
- Back Yard Fenced and Front Yard
HOA Fees
- $23 Monthly HOA Fees
Home Design
- 2-Story Property
- Slab Foundation
- Composition Roof
- Vinyl Siding
- Brick Front
Interior Spaces
- 1,964 Sq Ft Home
- Ceiling height of 10 feet on the main level
- Insulated Windows
- Mud Room
- Two Story Entrance Foyer
- Family Room with Fireplace
- Open-Concept Dining Room
- Dining Room Seats More Than Twelve
- Neighborhood Views
- Attic
Kitchen
- Electric Oven
- Electric Cooktop
- Microwave
- Dishwasher
- White Kitchen Cabinets
Flooring
- Wood
- Tile
Bedrooms and Bathrooms
- 4 Bedrooms | 1 Primary Bedroom on Main
- Walk-In Closet
- Double Vanity
- Separate Shower in Primary Bathroom
- Soaking Tub
Laundry
- Laundry Room
- Laundry in Hall
Parking
- Garage
- Parking Accessed On Kitchen Level
- Front Facing Garage
Eco-Friendly Details
- Energy-Efficient Appliances
- Energy-Efficient HVAC
Outdoor Features
- Covered Patio or Porch
- Outbuilding
- Rain Gutters
Location
- Property is near schools
- Property is near shops
Schools
- Carrollton Elementary School
- Carrollton Jr. Middle School
- Carrollton High School
Utilities
- Central Heating and Cooling System
- Cable TV Available
Listing and Financial Details
- Assessor Parcel Number C04 0230272
Community Details
Overview
- Provincial Park Subdivision
- Rental Restrictions
- Community Lake
Recreation
- Community Pool
- Fishing
- Park
- Trails
Security
- Security Service
Map
Home Values in the Area
Average Home Value in this Area
Tax History
| Year | Tax Paid | Tax Assessment Tax Assessment Total Assessment is a certain percentage of the fair market value that is determined by local assessors to be the total taxable value of land and additions on the property. | Land | Improvement |
|---|---|---|---|---|
| 2024 | $3,395 | $124,243 | $6,000 | $118,243 |
| 2023 | $3,395 | $113,536 | $6,000 | $107,536 |
| 2022 | $2,691 | $92,191 | $6,000 | $86,191 |
| 2021 | $2,334 | $79,939 | $6,000 | $73,939 |
| 2020 | $1,916 | $65,579 | $6,000 | $59,579 |
| 2019 | $1,774 | $60,136 | $6,000 | $54,136 |
| 2018 | $1,906 | $63,694 | $6,000 | $57,694 |
| 2017 | $1,916 | $63,694 | $6,000 | $57,694 |
| 2016 | $1,927 | $63,694 | $6,000 | $57,694 |
| 2015 | $1,745 | $56,483 | $6,000 | $50,483 |
| 2014 | $495 | $48,165 | $6,000 | $42,165 |
Property History
| Date | Event | Price | List to Sale | Price per Sq Ft | Prior Sale |
|---|---|---|---|---|---|
| 11/03/2025 11/03/25 | Pending | -- | -- | -- | |
| 09/03/2025 09/03/25 | For Sale | $290,000 | +80.1% | $148 / Sq Ft | |
| 07/14/2014 07/14/14 | Sold | $161,000 | 0.0% | $82 / Sq Ft | View Prior Sale |
| 05/28/2014 05/28/14 | Pending | -- | -- | -- | |
| 05/26/2014 05/26/14 | Off Market | $161,000 | -- | -- | |
| 02/25/2014 02/25/14 | For Sale | $169,900 | -- | $87 / Sq Ft |
Purchase History
| Date | Type | Sale Price | Title Company |
|---|---|---|---|
| Warranty Deed | $161,000 | -- | |
| Warranty Deed | $155,000 | -- | |
| Deed | $123,100 | -- | |
| Deed | -- | -- |
Mortgage History
| Date | Status | Loan Amount | Loan Type |
|---|---|---|---|
| Open | $152,950 | New Conventional |
Source: First Multiple Listing Service (FMLS)
MLS Number: 7642686
APN: C04-0230272
- 105 Providence Ct
- The McGinnis Plan at Morgan Landing
- 206 Asher Dr
- 255 Morgan Rd
- 211 Greystone Dr
- 2580 Shady Grove Rd
- 115 N Lake Dr
- 1890 Shady Grove Rd
- 0 Knight Dr W
- 231 N Lakeshore Dr
- 223 N Lakeshore Dr
- 0 Old Airport Rd Unit 10599783
- 0 Old Airport Rd Unit 7642336
- 0 Old Airport Rd Unit 10599779
- 0 Shady Grove Rd Unit 10601173
- 0 Shady Grove Rd Unit 10601172
- 121 Wilson Cir
- 1711B Bankhead Hwy
- 3 Burns Rd
- 2 Burns Rd

