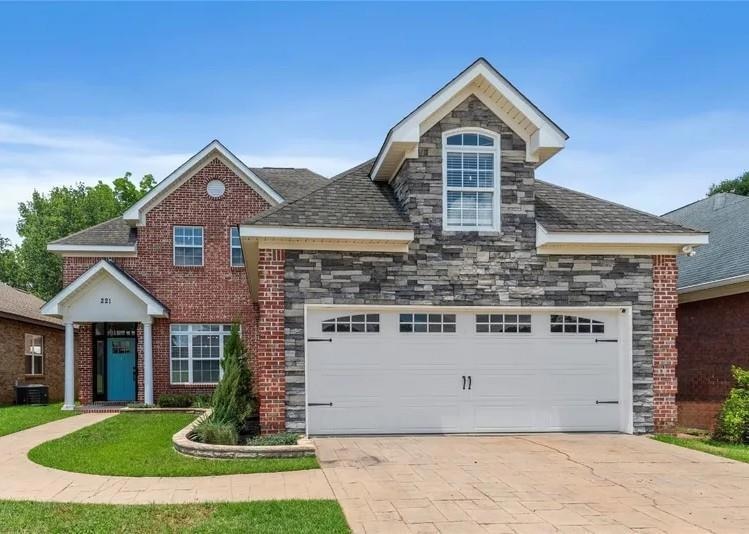221 Veritas Dr Dothan, AL 36303
4
Beds
3.5
Baths
--
Sq Ft
2006
Built
Highlights
- Waterfront
- Fireplace
- Cooling Available
- Mud Room
- 2 Car Attached Garage
- Heat Pump System
About This Home
2 Car Garage, Home Theatre, Bonus Room/Walk In Closet, Mud Room, Custom Cabinetry Throughout, Fireplace, Covered Patio, Dishwasher, Microwave, Oven
Listing Agent
Coldwell Banker Commercial Alfred Saliba Realty Brokerage Phone: 3347936600 License #17649 Listed on: 11/21/2025

Home Details
Home Type
- Single Family
Est. Annual Taxes
- $2,369
Year Built
- 2006
Lot Details
- Waterfront
- Zoning described as Other-See Remarks
Parking
- 2 Car Attached Garage
Interior Spaces
- 2-Story Property
- Fireplace
- Mud Room
Kitchen
- Electric Range
- Microwave
- Dishwasher
- Disposal
Bedrooms and Bathrooms
- 4 Bedrooms
Schools
- Highlands Elementary School
- Dothan Preparatory Middle School
- Dothan High School
Utilities
- Cooling Available
- Heat Pump System
Community Details
- Veritas Villas Subdivision
Listing and Financial Details
- Property Available on 1/1/25
- 12 Month Lease Term
Map
Source: Dothan Multiple Listing Service (Southeast Alabama Association of REALTORS®)
MLS Number: 205984
APN: 08-06-13-0-000-003-045
Nearby Homes
- 223 Veritas Dr
- 211 Veritas Dr
- 241 Veritas Dr
- 200 Asphodel Dr
- 221 Asphodel Dr
- 101 Gloster Ct
- 501 Dunleith Blvd
- 103 Edinburgh Way
- 400 Royal Pkwy
- 100 Haddington Park Ln
- 106 Haddington Park Ln
- 652 Charleston Mills Dr
- 105 Eton Dr
- 670 Charleston Mills Dr
- 1101 Whitfield Ave
- 236 Heath Ridge Rd
- 109 Royal Highlands Ln
- 102 Glencoe Way
- 601 Edinburgh Way
- 305 Cypress Glade Ln
- 5540 W Main St
- 303 Charleston Mills Dr
- 101 Montrose Ct
- 110 Augusta Ave
- 203 Front Porch Ct
- 1121 S Brannon Stand Rd
- 1312 Baywood Rd
- 122 Orchard Cir
- 113 Adris Place
- 111 Tazewell Ct
- 4468 W Main St
- 114 Adris Place
- 172 Luds Way
- 111 Bartlet Ln
- 365 Nypro Ln
- 104 Edgefield Rd
- 100 Timberline Ct
- 400 Burt Dr
- 207 Hidden Glen Way
- 265 County Line Rd
