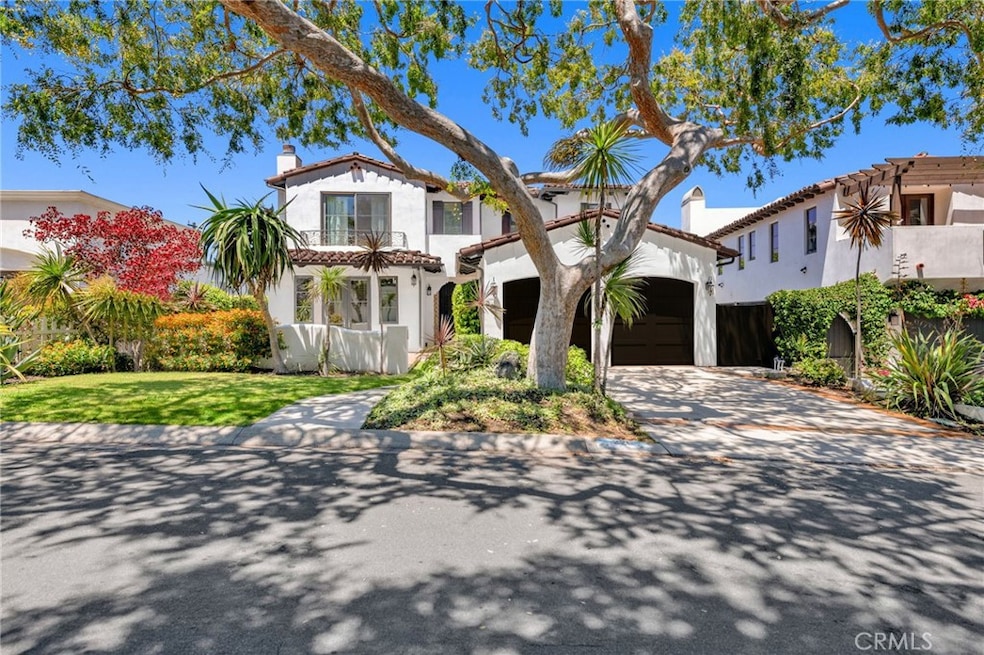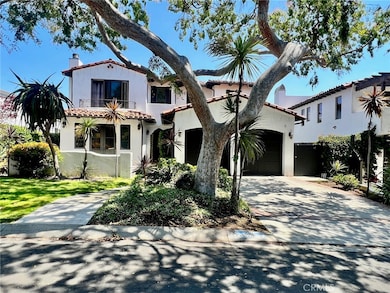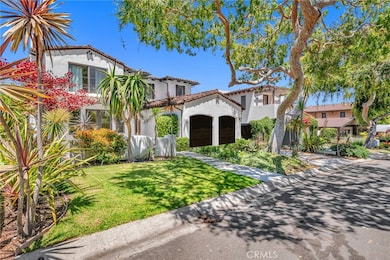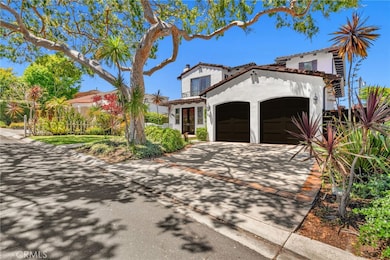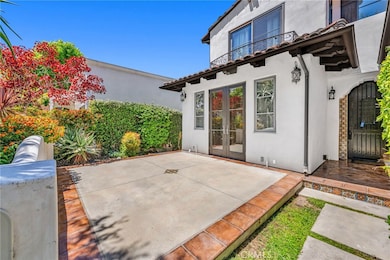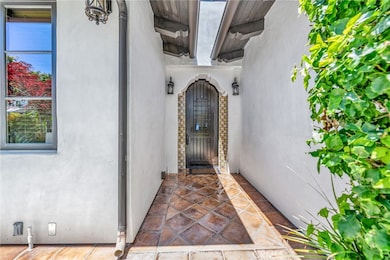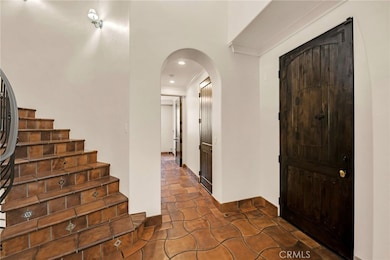221 Via Alameda Redondo Beach, CA 90277
Riviera NeighborhoodHighlights
- Ocean View
- Spa
- Custom Home
- Riviera Elementary School Rated A
- Primary Bedroom Suite
- Open Floorplan
About This Home
This fabulous Spanish Hacienda has everything you need. The two story home has a finished basement and a roof deck. The living space is made up of 2749 square feet. The basement is 1570 square feet and has a full bath, wet bar, and endless opportunities. The covered patio makes up 533 square feet and rest of the patios and balconies make up 500 square feet. The 239 square foot roof deck boasts panoramic ocean views, as well as views of the city and the Palos Verdes hills. The builder spared no expenses, using blue lumber (mold & termite resistant), mold-resistant drywall, tankless water heaters, wood windows, custom-made cabinets, distressed wood floors, and Spanish-style pavers. The dramatic entryway is made up of beautiful arches and wood beams/corbels. The extra-large kitchen has a center island with a sink and Viking appliances, including a fridge and two dish washers. There are two master bedrooms--one on each floor. The outdoor fireplace on the covered patio is a perfect entertaining space. If you've always wanted a custom home in the Riviera, this one's for you. Please note that the view is only from the roof deck.
Listing Agent
Riviera Realtors & Associates Brokerage Email: nardeljan@gmail.com License #01023182 Listed on: 09/16/2025
Home Details
Home Type
- Single Family
Est. Annual Taxes
- $24,380
Year Built
- Built in 2008
Lot Details
- 6,498 Sq Ft Lot
- Lot Dimensions are 57x114
- South Facing Home
- Wood Fence
- Fence is in excellent condition
- Drip System Landscaping
- Paved or Partially Paved Lot
- Level Lot
- Sprinklers Throughout Yard
- Private Yard
- Lawn
- Back and Front Yard
- Property is zoned R1
Parking
- 2 Car Direct Access Garage
- Parking Available
- Front Facing Garage
- Single Garage Door
- Garage Door Opener
- Driveway Level
Property Views
- Ocean
- Marina
- Harbor
- Views of a pier
- Panoramic
- City Lights
- Mountain
- Hills
- Neighborhood
Home Design
- Custom Home
- Spanish Architecture
- Entry on the 1st floor
- Turnkey
- Slab Foundation
- Fire Rated Drywall
- Clay Roof
- Pre-Cast Concrete Construction
- Copper Plumbing
- Plaster
- Stucco
Interior Spaces
- 2,749 Sq Ft Home
- 2-Story Property
- Open Floorplan
- Wet Bar
- Central Vacuum
- Wired For Sound
- Built-In Features
- Bar
- Crown Molding
- Beamed Ceilings
- Cathedral Ceiling
- Ceiling Fan
- Recessed Lighting
- Gas Fireplace
- Double Pane Windows
- Insulated Windows
- Blinds
- Wood Frame Window
- Window Screens
- French Doors
- Insulated Doors
- Formal Entry
- Living Room with Fireplace
- Living Room with Attached Deck
- Dining Room
- Recreation Room
- Bonus Room
- Storage
- Utility Room
- Finished Basement
- Sump Pump
Kitchen
- Breakfast Bar
- Walk-In Pantry
- Double Self-Cleaning Convection Oven
- Gas Oven
- Range Hood
- Recirculated Exhaust Fan
- Microwave
- Freezer
- Ice Maker
- Water Line To Refrigerator
- Dishwasher
- Viking Appliances
- Kitchen Island
- Granite Countertops
- Pots and Pans Drawers
- Self-Closing Drawers and Cabinet Doors
- Disposal
Flooring
- Wood
- Carpet
- Stone
- Concrete
- Tile
Bedrooms and Bathrooms
- 4 Bedrooms | 1 Primary Bedroom on Main
- Fireplace in Primary Bedroom
- Primary Bedroom Suite
- Double Master Bedroom
- Multi-Level Bedroom
- Walk-In Closet
- Jack-and-Jill Bathroom
- Fireplace in Bathroom
- Granite Bathroom Countertops
- Makeup or Vanity Space
- Dual Vanity Sinks in Primary Bathroom
- Low Flow Toliet
- Hydromassage or Jetted Bathtub
- Bathtub with Shower
- Spa Bath
- Separate Shower
- Low Flow Shower
- Exhaust Fan In Bathroom
- Linen Closet In Bathroom
Laundry
- Laundry Room
- Dryer
- Washer
Home Security
- Alarm System
- Carbon Monoxide Detectors
- Fire and Smoke Detector
- Termite Clearance
Eco-Friendly Details
- Energy-Efficient Windows
- Energy-Efficient Construction
- Energy-Efficient Lighting
- Energy-Efficient Insulation
- Energy-Efficient Doors
Outdoor Features
- Spa
- Balcony
- Covered Patio or Porch
- Fireplace in Patio
- Outdoor Grill
- Rain Gutters
Location
- Property is near a park
- Property is near public transit
- Suburban Location
Schools
- Riviera Elementary School
- Richardson Middle School
- South High School
Utilities
- Forced Air Heating and Cooling System
- Vented Exhaust Fan
- Underground Utilities
- Natural Gas Connected
- Tankless Water Heater
- Hot Water Circulator
- Gas Water Heater
- Sewer Paid
- Phone Available
- Cable TV Available
Listing and Financial Details
- Security Deposit $10,995
- Rent includes gardener
- 12-Month Minimum Lease Term
- Available 11/5/24
- Tax Lot 10
- Tax Tract Number 1030
- Assessor Parcel Number 7513019010
Community Details
Overview
- No Home Owners Association
- Built by Best Built Construction Inc.
Recreation
- Park
Pet Policy
- Pets Allowed
Map
Source: California Regional Multiple Listing Service (CRMLS)
MLS Number: PV25207535
APN: 7513-019-010
- 120 Via Alameda
- 438 Calle de Aragon
- 728 Calle de Arboles
- 204 Via Colusa
- 440 Via Los Miradores
- 2737 Via la Selva
- 411 Via Mesa Grande
- 221 Via Los Miradores
- 426 Via la Selva
- 237 Via Los Miradores
- 2552 Via la Selva
- 320 Calle Mayor
- 875 Calle de Arboles
- 309 Via Linda Vista
- 431 Camino de Las Colinas
- 454 Palos Verdes Blvd
- 3321 Via la Selva
- 5506 Calle de Ricardo
- 470 Camino de Encanto
- 5407 Via Del Valle
- 117 Paseo de Granada
- 224 Calle de Madrid
- 202 Via Mesa Grande
- 161 Via Pasqual
- 241 Paseo de Granada
- 2729 Palos Verdes Dr N
- 332 Calle Mayor
- 420 Palos Verdes Blvd
- 360 The Village Unit FL2-ID615
- 3401 Paseo Del Campo
- 2708 Vía Elevado Unit 1
- 312 Calle Miramar Unit FL1-ID1167
- 313 Calle Miramar
- 151 Paseo de la Concha Unit A
- 5858 S Pacific Coast Hwy
- 121 Paseo de la Concha Unit I
- 345 Palos Verdes Dr W
- 512 Avenue G
- 502 Avenue G
- 507 Avenue G Unit H
