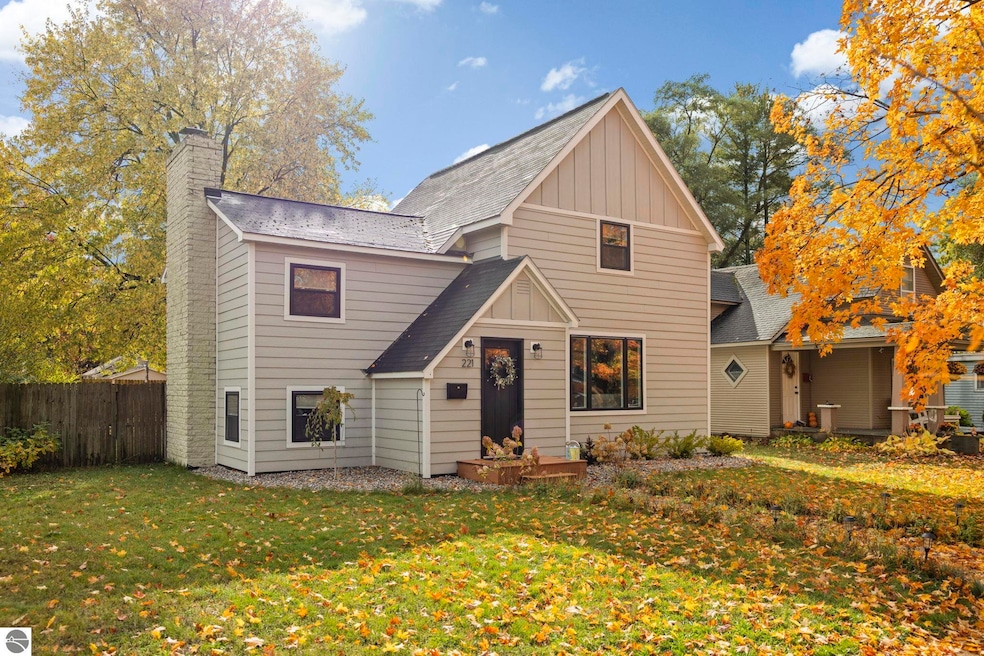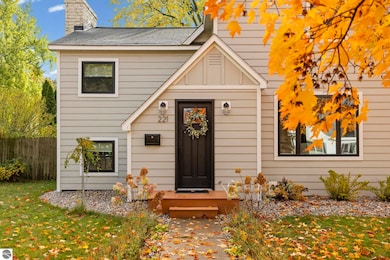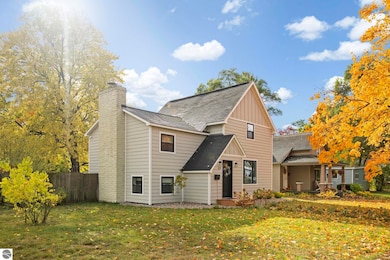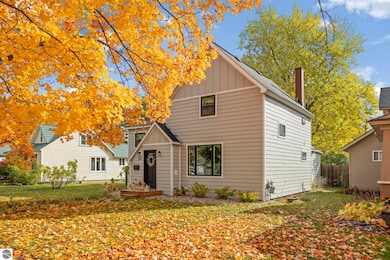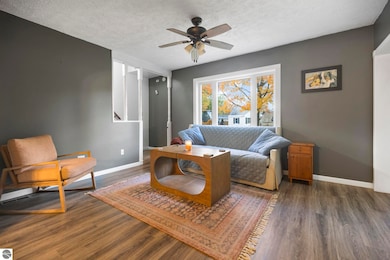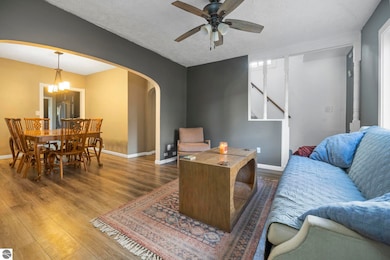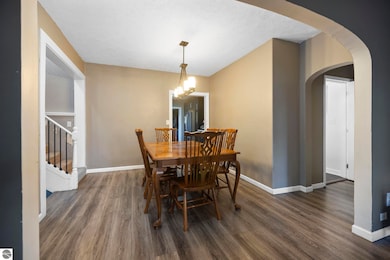221 W Fifteenth St Traverse City, MI 49684
South Traverse City NeighborhoodEstimated payment $3,203/month
Highlights
- Deck
- Mud Room
- Formal Dining Room
- Central High School Rated A-
- Solid Surface Countertops
- Fenced Yard
About This Home
Opportunity awaits at this lovely home in the desirable Fernwood neighborhood. Sitting on two lots, there’s plenty of space inside and out. The main floor offers a foyer entrance, living room, dining area, kitchen, full bath, and a convenient mudroom with laundry by the back door. Upstairs, the private primary suite sits on one side with its own bath, while two additional bedrooms and a half bath are located on the other. It’s the perfect setup for kids, guests, or a home office. The newly remodeled lower-level family room features an electric fireplace, ideal for cozy fall evenings. The home includes a new refrigerator and a matte black Maytag Pet Pro washer and dryer. Recent updates include new siding, doors, and windows in 2023, along with refreshed landscaping this spring. The fenced backyard is a true retreat with garden beds, a deck, patio, fire pit, and two storage sheds, one with electricity perfect for charging lawn tools. Experience in-town living at its finest with a short walk to the bay, schools, and downtown restaurants.
Listing Agent
REMAX Bayshore - Union St TC License #6501453393 Listed on: 10/25/2025

Home Details
Home Type
- Single Family
Est. Annual Taxes
- $5,541
Year Built
- Built in 1900
Lot Details
- 8,276 Sq Ft Lot
- Lot Dimensions are 165x50
- Fenced Yard
- Landscaped
- Level Lot
- Garden
- The community has rules related to zoning restrictions
Home Design
- Frame Construction
- Asphalt Roof
Interior Spaces
- 1,581 Sq Ft Home
- 2-Story Property
- Electric Fireplace
- Mud Room
- Entrance Foyer
- Formal Dining Room
- Partial Basement
Kitchen
- Oven or Range
- Microwave
- Dishwasher
- Solid Surface Countertops
- Disposal
Bedrooms and Bathrooms
- 3 Bedrooms
Laundry
- Dryer
- Washer
Parking
- Alley Access
- Gravel Driveway
Outdoor Features
- Deck
- Patio
- Shed
- Rain Gutters
Utilities
- Forced Air Heating and Cooling System
- Natural Gas Water Heater
Community Details
- Fernwood Addition Community
Map
Home Values in the Area
Average Home Value in this Area
Tax History
| Year | Tax Paid | Tax Assessment Tax Assessment Total Assessment is a certain percentage of the fair market value that is determined by local assessors to be the total taxable value of land and additions on the property. | Land | Improvement |
|---|---|---|---|---|
| 2025 | $5,541 | $205,600 | $0 | $0 |
| 2024 | $4,915 | $214,000 | $0 | $0 |
| 2023 | $7,120 | $162,500 | $0 | $0 |
| 2022 | $4,921 | $169,900 | $0 | $0 |
| 2021 | $4,821 | $162,500 | $0 | $0 |
| 2020 | $4,775 | $152,800 | $0 | $0 |
| 2019 | $4,759 | $137,800 | $0 | $0 |
| 2018 | $4,661 | $122,700 | $0 | $0 |
| 2017 | -- | $122,100 | $0 | $0 |
| 2016 | -- | $95,700 | $0 | $0 |
| 2014 | -- | $91,100 | $0 | $0 |
| 2012 | -- | $83,400 | $0 | $0 |
Property History
| Date | Event | Price | List to Sale | Price per Sq Ft | Prior Sale |
|---|---|---|---|---|---|
| 11/03/2025 11/03/25 | Price Changed | $520,000 | -3.7% | $329 / Sq Ft | |
| 10/25/2025 10/25/25 | For Sale | $540,000 | +100.0% | $342 / Sq Ft | |
| 05/18/2017 05/18/17 | Sold | $270,000 | -3.5% | $171 / Sq Ft | View Prior Sale |
| 04/18/2017 04/18/17 | Pending | -- | -- | -- | |
| 03/23/2017 03/23/17 | For Sale | $279,900 | +55.5% | $177 / Sq Ft | |
| 05/21/2013 05/21/13 | Sold | $180,000 | +1.1% | $101 / Sq Ft | View Prior Sale |
| 05/16/2013 05/16/13 | Pending | -- | -- | -- | |
| 04/17/2013 04/17/13 | For Sale | $178,000 | -- | $100 / Sq Ft |
Purchase History
| Date | Type | Sale Price | Title Company |
|---|---|---|---|
| Grant Deed | $270,000 | -- | |
| Deed | $180,000 | -- | |
| Deed | $55,000 | -- |
Source: Northern Great Lakes REALTORS® MLS
MLS Number: 1939916
APN: 51-570-017-00
- 209 W Fifteenth St
- 224 W Fifteenth St
- 318 W Fifteenth St
- 111 W Fourteenth St
- 313 W Fourteenth St
- 1219 S Union St
- 1301 Cass St
- 530 Georgetown Dr Unit 46
- 311 W 12th St
- 225 E Seventeenth St Unit 2C
- 225 E Seventeenth St Unit 1-C
- 417 W Twelfth St
- 1430 Forest Park Dr Unit 8
- 1420 Forest Park Dr Unit 13
- 337 W Eleventh St
- 1565 Edgewater Ridge Unit 4
- 822 Cass St
- 1122 Lake Ridge Dr Unit 103
- 1573 Edgewater Ridge Unit 5
- 1581 Edgewater Ridge Unit 6
- 226 E Sixteenth St Unit D2
- 600 Bay Hill Dr
- 982 Lake Ridge Dr
- 520 Wellington St
- 3686 Matador W
- 604 Sixth St
- 232 E State St
- 309 W Front St
- 815 Sixth St
- 1646 Maple Ridge Way
- 3358 Rennie St
- 544 E State St
- 1024 W Front St
- 812 Randolph St Unit Lower
- 3860 N Long Lake Rd
- 947 S Garfield Ave
- 1243 Terrace Dr
- 1186-1243 Terrace Bluff Dr
- 175 Thrive Blvd
- 1223 E Eighth St
