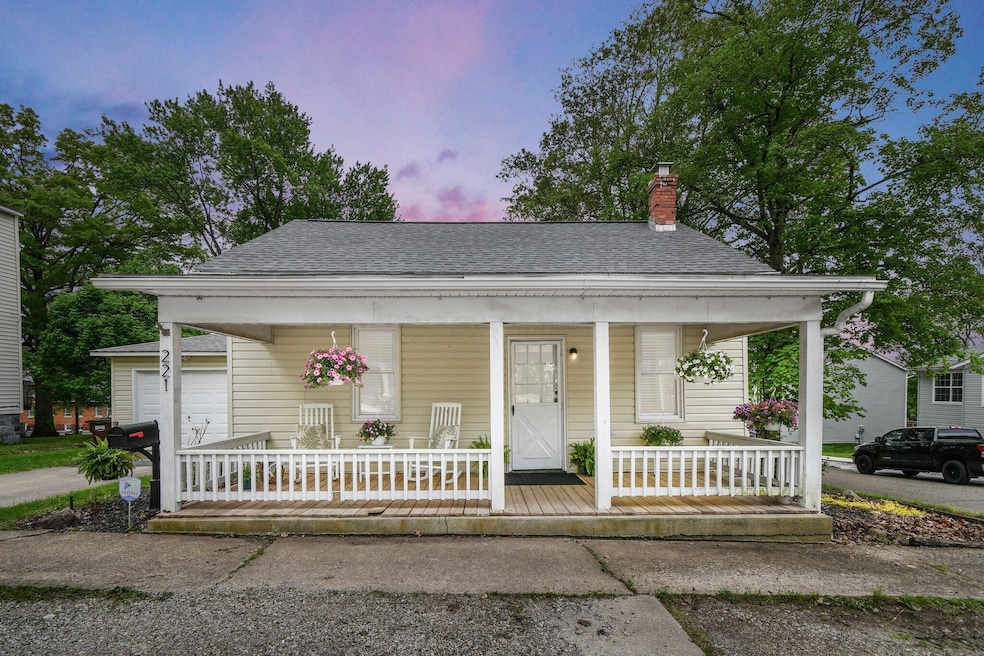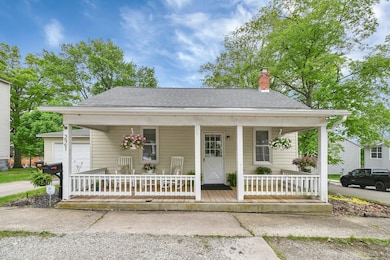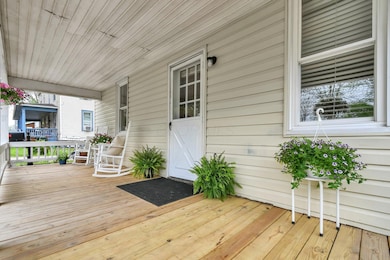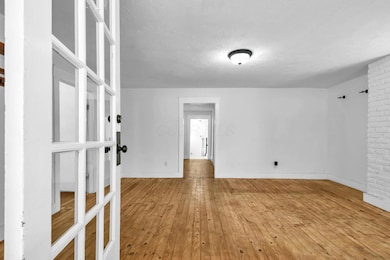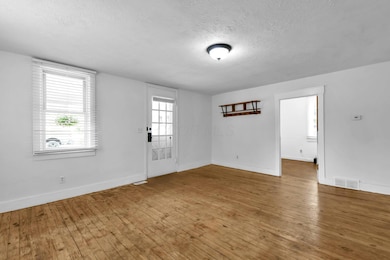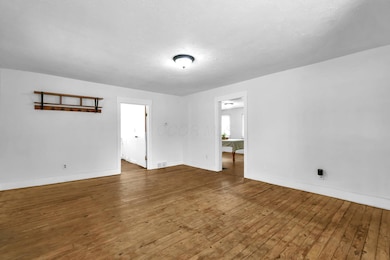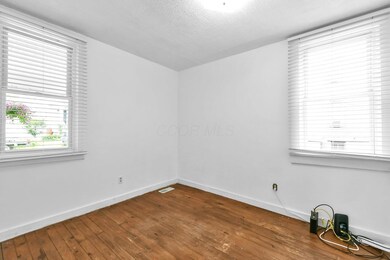
221 W Mulberry St Baltimore, OH 43105
Estimated payment $1,359/month
Highlights
- Cape Cod Architecture
- 1 Car Detached Garage
- Central Air
- No HOA
- Patio
About This Home
PRICE DROP! Welcome to this delightful 1900's Cape Cod style 3 bedroom 2 bath home, located in a picturesque small town that offers a friendly community atmosphere. This charming property is on a quiet street and rarely ever has through traffic.The large double lot includes a charming raised garden, ideal for gardening enthusiasts or anyone looking to enjoy some peaceful outdoor space. This property is perfect for families playing yard games, or grilling out with some friends. It is just a short stroll away from local favorites, including a restaurant, pizza places, a cozy coffee shop, an ice cream parlor, and a quaint bakery whose aroma lingers all the way to your back yard. Also, enjoy all of the small town parades just right around the corner from your house.This lovely home offers a perfect blend of relaxation and convenience.First floor bedroom/office with 2 bedrooms upstairs. Kitchen has stainless steel appliances and a spacious eat in area. This home also features a detached garage with a spacious office area, ideal for remote work or as a creative studio. This versatile space can be customized to fit your needs. Garage/Studio has all new electric, lots of outlets, prepped for mini-split or portable A/C, and has been insulated.So many updates in this home, including HVAC System, Roof and gutters, windows, kitchen appliances to name a few. Don't miss out on this wonderful opportunity to call this cozy place home! Home is selling AS IS.
Home Details
Home Type
- Single Family
Est. Annual Taxes
- $1,926
Year Built
- Built in 1900
Parking
- 1 Car Detached Garage
Home Design
- Cape Cod Architecture
- Block Foundation
- Vinyl Siding
Interior Spaces
- 1,119 Sq Ft Home
- 2-Story Property
- Insulated Windows
- Basement
- Basement Cellar
- Electric Range
Bedrooms and Bathrooms
- 2 Full Bathrooms
Laundry
- Laundry on main level
- Electric Dryer Hookup
Utilities
- Central Air
- Heating System Uses Gas
- Gas Water Heater
Additional Features
- Patio
- 8,712 Sq Ft Lot
Community Details
- No Home Owners Association
Listing and Financial Details
- Assessor Parcel Number 02-40147-000
Map
Home Values in the Area
Average Home Value in this Area
Tax History
| Year | Tax Paid | Tax Assessment Tax Assessment Total Assessment is a certain percentage of the fair market value that is determined by local assessors to be the total taxable value of land and additions on the property. | Land | Improvement |
|---|---|---|---|---|
| 2024 | $3,336 | $44,440 | $12,860 | $31,580 |
| 2023 | $1,705 | $44,440 | $12,860 | $31,580 |
| 2022 | $1,691 | $44,440 | $12,860 | $31,580 |
| 2021 | $1,439 | $34,290 | $11,640 | $22,650 |
| 2020 | $1,472 | $34,290 | $11,640 | $22,650 |
| 2019 | $1,496 | $34,290 | $11,640 | $22,650 |
| 2018 | $1,332 | $27,320 | $11,640 | $15,680 |
| 2017 | $1,338 | $27,300 | $11,640 | $15,660 |
| 2016 | $1,320 | $27,300 | $11,640 | $15,660 |
| 2015 | $1,233 | $26,660 | $11,640 | $15,020 |
| 2014 | $1,184 | $26,660 | $11,640 | $15,020 |
| 2013 | $1,184 | $26,660 | $11,640 | $15,020 |
Property History
| Date | Event | Price | Change | Sq Ft Price |
|---|---|---|---|---|
| 06/20/2025 06/20/25 | Price Changed | $219,900 | -8.3% | $197 / Sq Ft |
| 06/19/2025 06/19/25 | Price Changed | $239,900 | +0.4% | $214 / Sq Ft |
| 06/19/2025 06/19/25 | Price Changed | $239,000 | -0.4% | $214 / Sq Ft |
| 05/19/2025 05/19/25 | Price Changed | $239,900 | -7.7% | $214 / Sq Ft |
| 05/16/2025 05/16/25 | For Sale | $259,900 | -- | $232 / Sq Ft |
Purchase History
| Date | Type | Sale Price | Title Company |
|---|---|---|---|
| Survivorship Deed | $104,000 | None Available | |
| Warranty Deed | $62,000 | None Available | |
| Interfamily Deed Transfer | -- | None Available | |
| Deed | -- | -- | |
| Deed | -- | -- | |
| Deed | -- | -- |
Mortgage History
| Date | Status | Loan Amount | Loan Type |
|---|---|---|---|
| Open | $105,050 | New Conventional | |
| Previous Owner | $31,200 | New Conventional |
Similar Homes in Baltimore, OH
Source: Columbus and Central Ohio Regional MLS
MLS Number: 225016455
APN: 02-40147-000
- 115 S Mill St
- 313 N Granville St
- 621 W Washington St
- 606 N Main St
- 114 S Gordon Ave
- 714 N Main St
- 100 Helen Ave
- 101 Circle Dr
- 8907 Lancaster-Kirkersville Rd NW
- 224 Baltimore Somerset Rd NE
- 216 N Basil St
- 409 N Basil St
- 0 Basil Rd NW Unit 224030195
- 117 S Basil St
- 110 Creekview Dr
- 5 Baltimore Somerset Rd NE
- 0 S Company St Unit Lot 2 225029545
- 0 S Company St Unit Lot 1 225029543
- 1350 Leonard Rd NW
- 570 Baltimore Somerset Rd NE Unit Lot 1
- 351 W Fairview Ave
- 224 N Yencer St
- 228 N Yencer St Unit C
- 2785 Musser Rd NE
- 3380 Tschopp Rd NE
- 1903 Ream Dr
- 2661 Spring Grove Ave
- 1939 Independence Blvd
- 2271 Landcrest Dr
- 1545 Timbertop St
- 7271 Refugee
- 250 Hillcrest Dr
- 2753 Michaelsway Ave
- 209 Whittier Dr S Unit 5
- 209 Whittier Dr S
- 1503 D Monmouth St
- 1410 Sheridan Dr
- 1733 Bellmeadow Dr
- 1300 Community Way
- 1237 Watermark Dr
